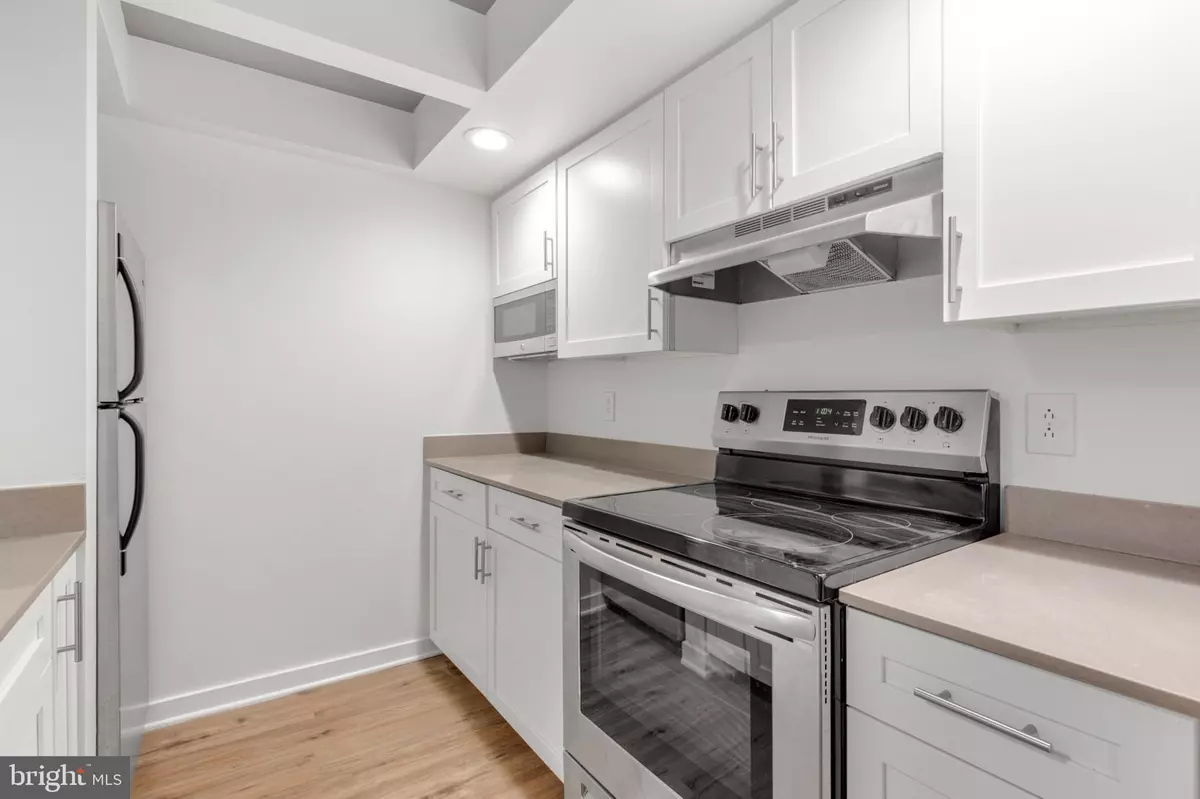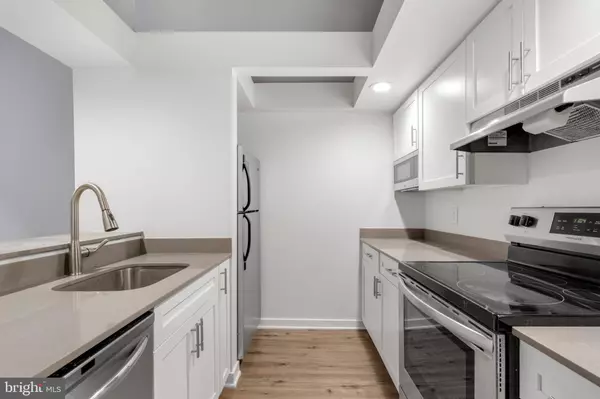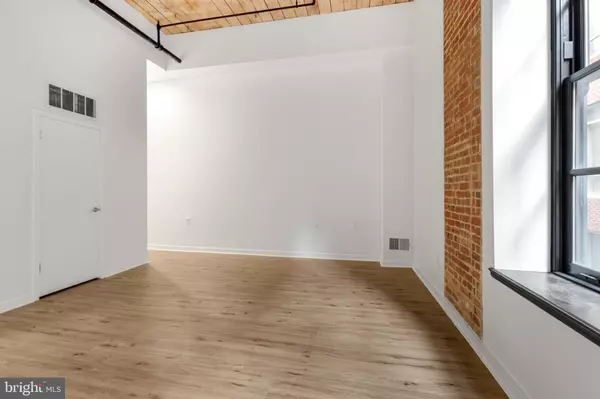1 Bed
1 Bath
0.3 Acres Lot
1 Bed
1 Bath
0.3 Acres Lot
Key Details
Property Type Single Family Home, Condo
Sub Type Unit/Flat/Apartment
Listing Status Pending
Purchase Type For Rent
Subdivision Old City
MLS Listing ID PAPH2429590
Style Unit/Flat
Bedrooms 1
Full Baths 1
Originating Board BRIGHT
Year Built 1901
Lot Size 0.297 Acres
Acres 0.3
Lot Dimensions 88.00 x 147.00
Property Description
Welcome to Penn's View, where history meets modern luxury living. Originally constructed in 1901 as a leather tannery, this meticulously restored Georgian Revival-style building is located in the heart of Old City. This gorgeous rental building features an elevator and stylish apartments with distinctive touches such as 16-foot ceilings, exposed brick walls, and wood beams. Enjoy updated mixed flooring, natural light, and open floor plans for a unique ambiance in each apartment. Indulge in the convenience of central air conditioning and in-unit laundry. Galley kitchens boast ample cabinetry and stainless steel appliances, perfect for culinary enthusiasts. Retreat to full bathrooms adorned with stylish tiling and sleek finishes, offering a serene sanctuary after a long day. Each unit offers its own personality, secure entry and an elevator ensure peace of mind. Experience urban living at its finest at Penns View. Call today!
Lease Terms:
Generally, 1st month, 12th month, and 1 month security deposit due at, or prior to, lease signing. Other terms may be required by Landlord. $55 application fee per applicant. Pets are conditional on owner's approval and may require an additional fee, if accepted. (Generally, $500/dog and $250/cat). Tenants responsible for: electricity, cable/internet, and a flat water fee ($35/month). Landlord Requirements: Applicants to make 3x the monthly rent in verifiable net income, credit history to be considered (i.e. no active collections), no evictions within the past 4 years, and must have a verifiable rental history with on-time rental payments. Exceptions to this criteria may exist under the law and will be considered.
Location
State PA
County Philadelphia
Area 19106 (19106)
Zoning CMX3
Rooms
Main Level Bedrooms 1
Interior
Interior Features Carpet, Wood Floors, Kitchen - Galley, Recessed Lighting, Exposed Beams
Hot Water Electric
Heating Forced Air
Cooling Central A/C
Equipment Dishwasher, Dryer, Oven/Range - Electric, Refrigerator, Stainless Steel Appliances, Washer
Furnishings No
Fireplace N
Appliance Dishwasher, Dryer, Oven/Range - Electric, Refrigerator, Stainless Steel Appliances, Washer
Heat Source Electric
Laundry Washer In Unit, Dryer In Unit
Exterior
Water Access N
Accessibility Elevator
Garage N
Building
Story 5
Unit Features Mid-Rise 5 - 8 Floors
Sewer Public Sewer
Water Public
Architectural Style Unit/Flat
Level or Stories 5
Additional Building Above Grade, Below Grade
New Construction N
Schools
School District Philadelphia City
Others
Pets Allowed Y
Senior Community No
Tax ID 881006325
Ownership Other
SqFt Source Assessor
Miscellaneous None
Security Features Main Entrance Lock
Horse Property N
Pets Allowed Cats OK, Dogs OK

"My job is to find and attract mastery-based agents to the office, protect the culture, and make sure everyone is happy! "






