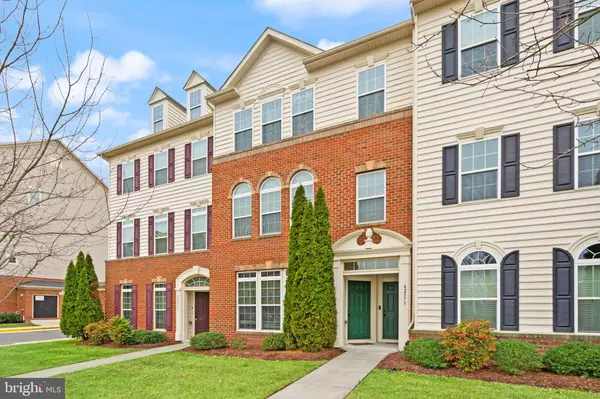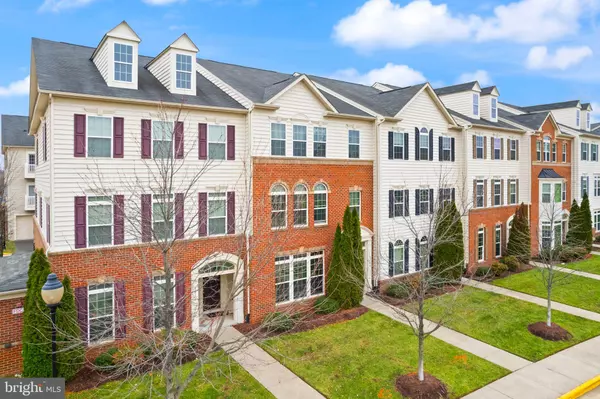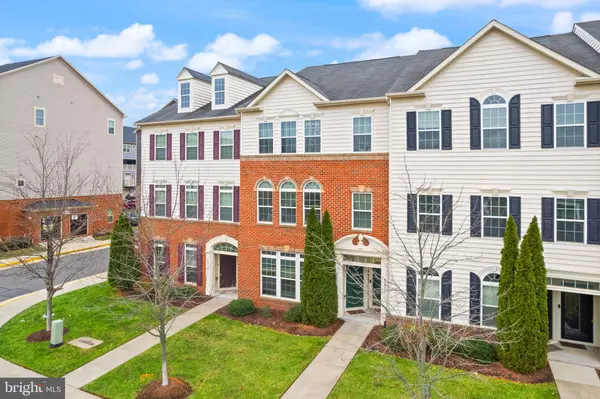2 Beds
3 Baths
1,650 SqFt
2 Beds
3 Baths
1,650 SqFt
Key Details
Property Type Condo
Sub Type Condo/Co-op
Listing Status Coming Soon
Purchase Type For Sale
Square Footage 1,650 sqft
Price per Sqft $287
Subdivision Arcola Town Center Condo
MLS Listing ID VALO2085000
Style Other
Bedrooms 2
Full Baths 2
Half Baths 1
Condo Fees $341/mo
HOA Y/N N
Abv Grd Liv Area 1,650
Originating Board BRIGHT
Year Built 2013
Annual Tax Amount $4,123
Tax Year 2024
Property Description
Key Features:
Interior Highlights:
Fresh neutral paint and abundant natural light.
Spacious living room with hardwood floors and an open layout.
Gourmet kitchen featuring granite countertops, stainless steel appliances, white cabinetry, and a custom tile backsplash.
A convenient half bath on the main level with charming farmhouse accents.
Exterior & Additional Features:
Attached one-car garage with interior access.
Proximity to local shopping, dining, and community amenities.
This home offers a perfect blend of comfort, style, and convenience, ideal for anyone looking to enjoy modern living in Sterling, VA.
Location
State VA
County Loudoun
Zoning R24
Rooms
Other Rooms Living Room, Dining Room, Primary Bedroom, Bedroom 2, Kitchen, Bathroom 2, Primary Bathroom, Half Bath
Interior
Hot Water Natural Gas
Heating Forced Air
Cooling Central A/C
Fireplace N
Heat Source Natural Gas
Exterior
Parking Features Garage - Rear Entry
Garage Spaces 1.0
Amenities Available Common Grounds, Exercise Room, Pool - Outdoor, Tot Lots/Playground
Water Access N
Accessibility None
Attached Garage 1
Total Parking Spaces 1
Garage Y
Building
Story 2
Foundation Concrete Perimeter
Sewer Public Sewer
Water Public
Architectural Style Other
Level or Stories 2
Additional Building Above Grade, Below Grade
New Construction N
Schools
Elementary Schools Creighton'S Corner
Middle Schools Stone Hill
High Schools John Champe
School District Loudoun County Public Schools
Others
Pets Allowed N
HOA Fee Include Common Area Maintenance,Ext Bldg Maint,Lawn Maintenance,Pool(s),Sewer,Snow Removal,Trash,Water
Senior Community No
Tax ID 163266029003
Ownership Condominium
Special Listing Condition Standard

"My job is to find and attract mastery-based agents to the office, protect the culture, and make sure everyone is happy! "






