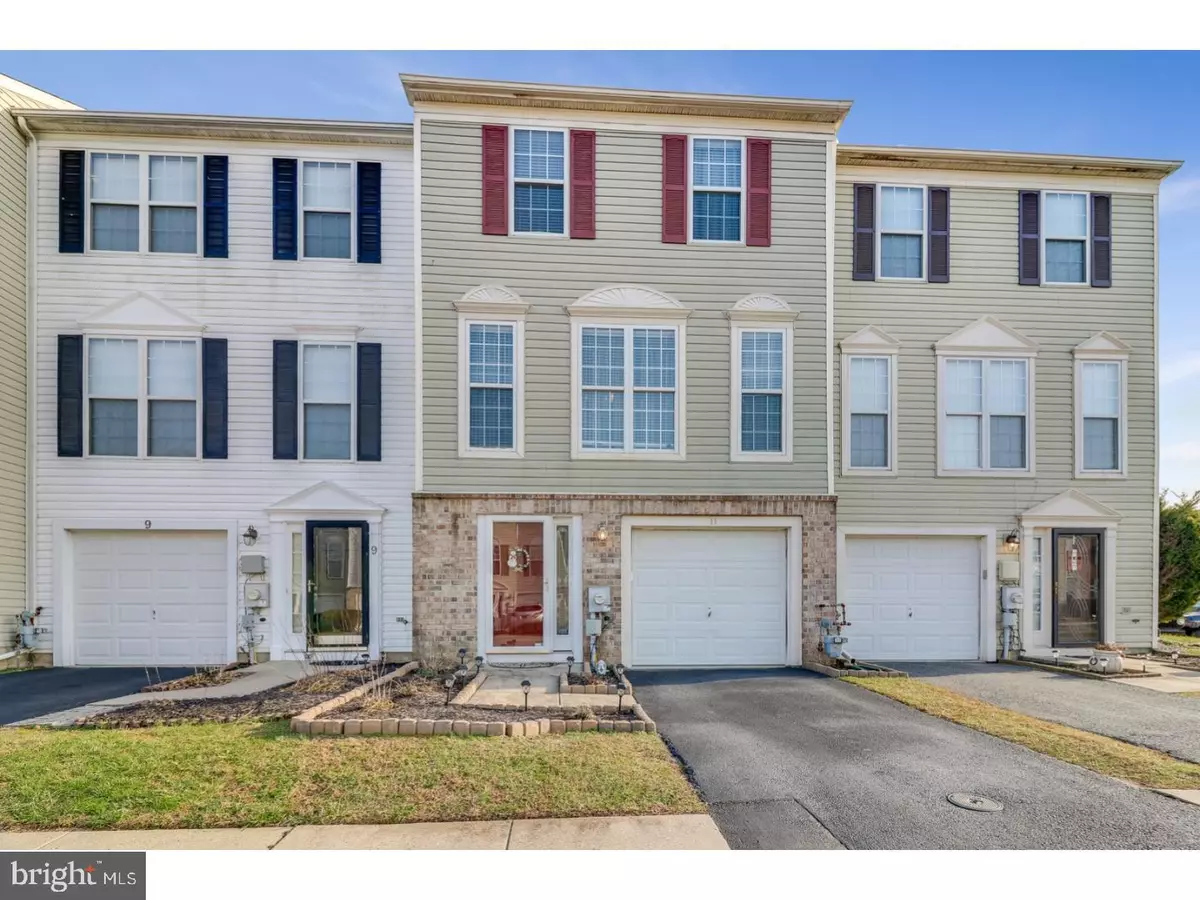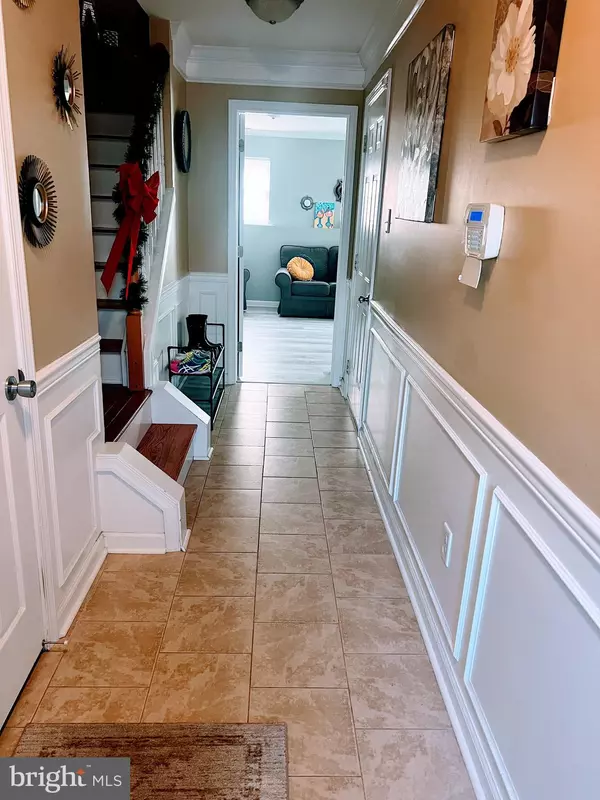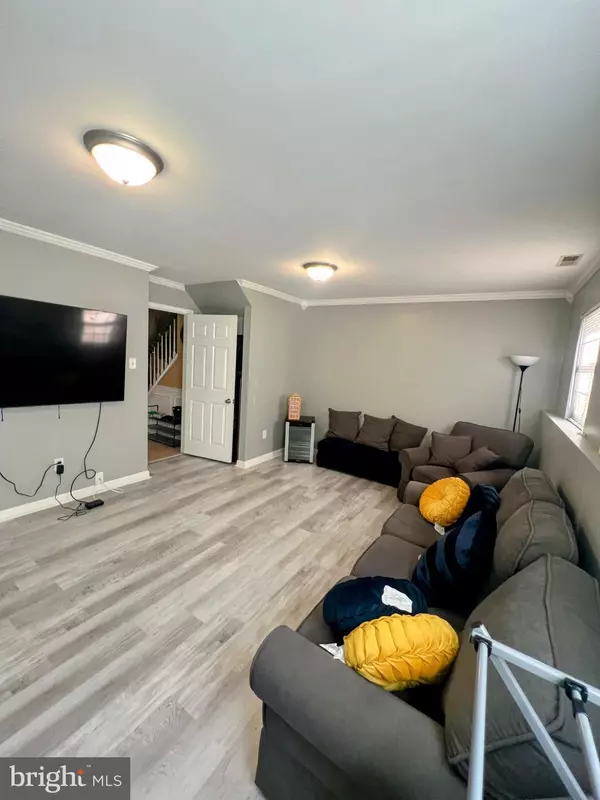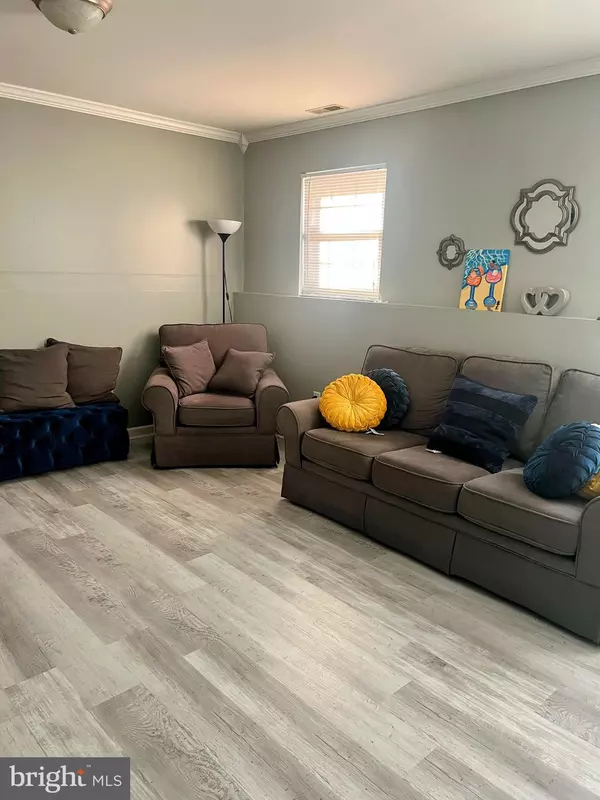3 Beds
3 Baths
1,450 SqFt
3 Beds
3 Baths
1,450 SqFt
Key Details
Property Type Townhouse
Sub Type Interior Row/Townhouse
Listing Status Pending
Purchase Type For Sale
Square Footage 1,450 sqft
Price per Sqft $234
Subdivision Stone Mill
MLS Listing ID DENC2073496
Style Contemporary
Bedrooms 3
Full Baths 2
Half Baths 1
HOA Fees $253/ann
HOA Y/N Y
Abv Grd Liv Area 1,170
Originating Board BRIGHT
Year Built 1999
Annual Tax Amount $2,132
Tax Year 2022
Lot Size 2,178 Sqft
Acres 0.05
Lot Dimensions 20.00 x 108.70
Property Description
Location
State DE
County New Castle
Area Newark/Glasgow (30905)
Zoning NCTH
Rooms
Other Rooms Living Room, Primary Bedroom, Bedroom 2, Bedroom 3, Kitchen, Family Room
Basement Fully Finished, Walkout Level
Interior
Interior Features Attic, Bathroom - Tub Shower, Breakfast Area, Carpet, Ceiling Fan(s), Crown Moldings, Family Room Off Kitchen, Kitchen - Eat-In, Kitchen - Island, Kitchen - Table Space, Pantry, Primary Bath(s), Walk-in Closet(s), Wood Floors
Hot Water Natural Gas
Heating Central
Cooling Central A/C
Flooring Carpet, Ceramic Tile, Luxury Vinyl Plank
Inclusions refrigerator, washer dryer and tv mounts
Equipment Built-In Microwave, Dishwasher, Disposal, Dryer - Electric, Microwave, Oven/Range - Gas, Washer, Water Heater
Fireplace N
Appliance Built-In Microwave, Dishwasher, Disposal, Dryer - Electric, Microwave, Oven/Range - Gas, Washer, Water Heater
Heat Source Natural Gas
Laundry Lower Floor
Exterior
Exterior Feature Brick, Deck(s)
Parking Features Garage - Front Entry
Garage Spaces 2.0
Fence Board
Utilities Available Cable TV
Water Access N
Roof Type Architectural Shingle
Accessibility None
Porch Brick, Deck(s)
Attached Garage 1
Total Parking Spaces 2
Garage Y
Building
Story 3
Foundation Block
Sewer Public Sewer
Water Public
Architectural Style Contemporary
Level or Stories 3
Additional Building Above Grade, Below Grade
New Construction N
Schools
School District Christina
Others
Senior Community No
Tax ID 10-039.30-145
Ownership Fee Simple
SqFt Source Assessor
Acceptable Financing Cash, Conventional, FHA
Listing Terms Cash, Conventional, FHA
Financing Cash,Conventional,FHA
Special Listing Condition Standard

"My job is to find and attract mastery-based agents to the office, protect the culture, and make sure everyone is happy! "






