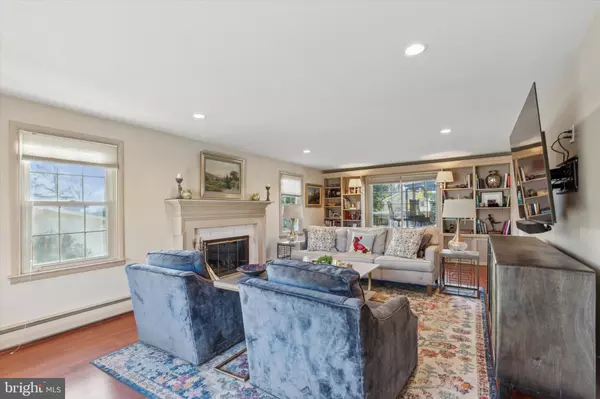4 Beds
3 Baths
3,414 SqFt
4 Beds
3 Baths
3,414 SqFt
Key Details
Property Type Single Family Home
Sub Type Detached
Listing Status Active
Purchase Type For Sale
Square Footage 3,414 sqft
Price per Sqft $241
Subdivision Maple Glen
MLS Listing ID PAMC2123674
Style Colonial
Bedrooms 4
Full Baths 2
Half Baths 1
HOA Y/N N
Abv Grd Liv Area 2,814
Originating Board BRIGHT
Year Built 1960
Annual Tax Amount $11,106
Tax Year 2023
Lot Size 0.687 Acres
Acres 0.69
Lot Dimensions 126.00 x 0.00
Property Description
Location
State PA
County Montgomery
Area Upper Dublin Twp (10654)
Zoning RESIDENTIAL
Direction East
Rooms
Other Rooms Living Room, Dining Room, Primary Bedroom, Bedroom 2, Bedroom 3, Bedroom 4, Kitchen, Game Room, Family Room, Basement, Sun/Florida Room, Bathroom 2, Primary Bathroom
Basement Partially Finished
Interior
Interior Features Bathroom - Stall Shower, Bathroom - Tub Shower, Ceiling Fan(s), Family Room Off Kitchen, Kitchen - Eat-In, Kitchen - Gourmet, Kitchen - Island, Primary Bath(s), Skylight(s), Stove - Pellet, Upgraded Countertops, Wood Floors
Hot Water Oil
Heating Baseboard - Hot Water
Cooling Ductless/Mini-Split, Wall Unit, Window Unit(s)
Flooring Hardwood, Ceramic Tile, Laminate Plank, Carpet
Fireplaces Number 3
Fireplaces Type Marble, Free Standing, Corner, Wood, Gas/Propane, Mantel(s)
Inclusions Kitchen and Billiards Room refrigerators, Washer, Dryer, Pool Table, Gazebo: All in as is condition.
Equipment Built-In Range, Cooktop, Dishwasher, Disposal, Dryer - Electric, Extra Refrigerator/Freezer, Oven - Double
Fireplace Y
Window Features Skylights,Double Hung
Appliance Built-In Range, Cooktop, Dishwasher, Disposal, Dryer - Electric, Extra Refrigerator/Freezer, Oven - Double
Heat Source Oil, Wood
Laundry Main Floor, Hookup
Exterior
Exterior Feature Deck(s), Patio(s)
Parking Features Garage - Front Entry, Garage - Rear Entry, Additional Storage Area, Garage Door Opener, Inside Access, Oversized
Garage Spaces 10.0
Fence Split Rail, Partially
Pool In Ground, Pool/Spa Combo, Heated
Utilities Available Propane, Cable TV Available, Electric Available, Sewer Available, Water Available
Water Access N
Roof Type Architectural Shingle
Accessibility None
Porch Deck(s), Patio(s)
Attached Garage 3
Total Parking Spaces 10
Garage Y
Building
Story 2
Foundation Active Radon Mitigation, Concrete Perimeter
Sewer Public Sewer
Water Public
Architectural Style Colonial
Level or Stories 2
Additional Building Above Grade, Below Grade
Structure Type Cathedral Ceilings
New Construction N
Schools
Elementary Schools Maple Glen
Middle Schools Sandy Run
High Schools U Dublin
School District Upper Dublin
Others
Pets Allowed Y
Senior Community No
Tax ID 54-00-15544-008
Ownership Fee Simple
SqFt Source Assessor
Acceptable Financing Cash, Conventional
Horse Property N
Listing Terms Cash, Conventional
Financing Cash,Conventional
Special Listing Condition Standard
Pets Allowed No Pet Restrictions

"My job is to find and attract mastery-based agents to the office, protect the culture, and make sure everyone is happy! "






