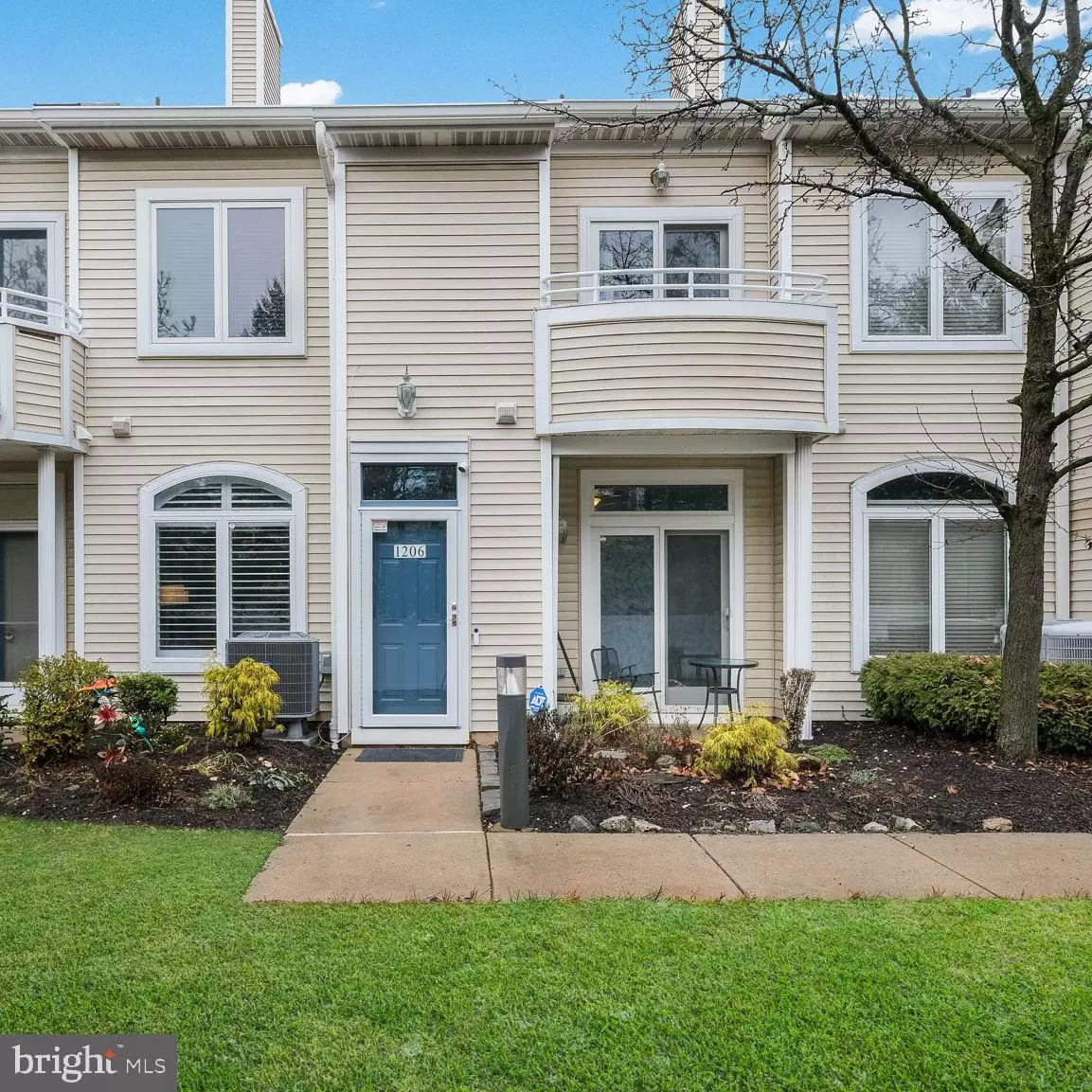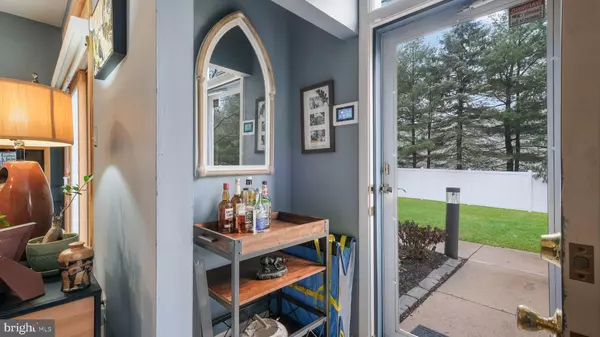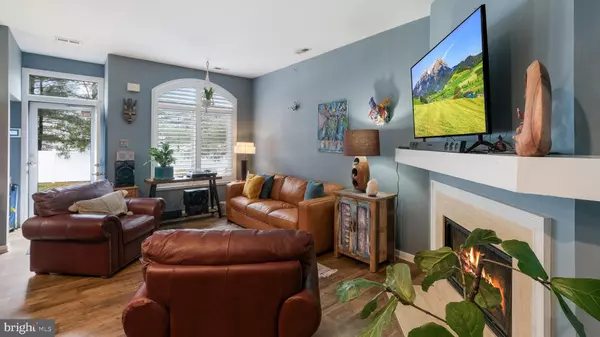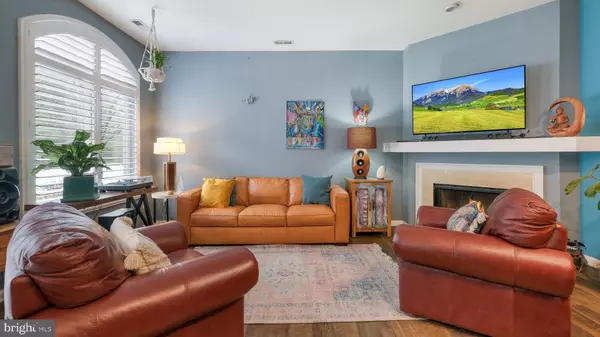2 Beds
2 Baths
1,459 SqFt
2 Beds
2 Baths
1,459 SqFt
Key Details
Property Type Condo
Sub Type Condo/Co-op
Listing Status Under Contract
Purchase Type For Sale
Square Footage 1,459 sqft
Price per Sqft $229
Subdivision Montgomery Place
MLS Listing ID PAMC2125492
Style Contemporary
Bedrooms 2
Full Baths 1
Half Baths 1
Condo Fees $268/mo
HOA Y/N N
Abv Grd Liv Area 1,459
Originating Board BRIGHT
Year Built 1991
Annual Tax Amount $3,905
Tax Year 2023
Lot Size 1,459 Sqft
Acres 0.03
Lot Dimensions 0.00 x 0.00
Property Description
Location
State PA
County Montgomery
Area Montgomery Twp (10646)
Zoning RESIDENTIAL
Direction Southwest
Rooms
Other Rooms Living Room, Bedroom 2, Kitchen, Breakfast Room, Bedroom 1, Loft, Bathroom 1
Interior
Interior Features Bathroom - Stall Shower, Bathroom - Walk-In Shower, Breakfast Area, Ceiling Fan(s), Floor Plan - Open, Recessed Lighting, Skylight(s), Upgraded Countertops, Walk-in Closet(s), Window Treatments
Hot Water Electric
Cooling Central A/C
Flooring Carpet, Laminate Plank, Tile/Brick
Fireplaces Number 1
Fireplaces Type Wood
Inclusions washer, dryer, refrigerator all in as is condition with no monetary value.
Equipment Built-In Microwave, Dishwasher, Dryer - Electric, Oven - Self Cleaning, Stainless Steel Appliances, Washer
Furnishings No
Fireplace Y
Window Features Casement,Energy Efficient,Replacement,Skylights
Appliance Built-In Microwave, Dishwasher, Dryer - Electric, Oven - Self Cleaning, Stainless Steel Appliances, Washer
Heat Source Electric
Laundry Main Floor
Exterior
Utilities Available Cable TV Available
Amenities Available Club House, Fitness Center, Pool - Outdoor
Water Access N
View Trees/Woods
Accessibility None
Road Frontage Private
Garage N
Building
Story 2.5
Foundation Slab
Sewer Public Sewer
Water Public
Architectural Style Contemporary
Level or Stories 2.5
Additional Building Above Grade, Below Grade
New Construction N
Schools
School District North Penn
Others
Pets Allowed Y
HOA Fee Include Common Area Maintenance,Ext Bldg Maint,Health Club,Lawn Maintenance,Management,Pool(s),Road Maintenance,Snow Removal,Trash
Senior Community No
Tax ID 46-00-00005-183
Ownership Fee Simple
SqFt Source Assessor
Acceptable Financing Cash, Conventional
Horse Property N
Listing Terms Cash, Conventional
Financing Cash,Conventional
Special Listing Condition Standard
Pets Allowed Number Limit, Cats OK, Dogs OK

"My job is to find and attract mastery-based agents to the office, protect the culture, and make sure everyone is happy! "






