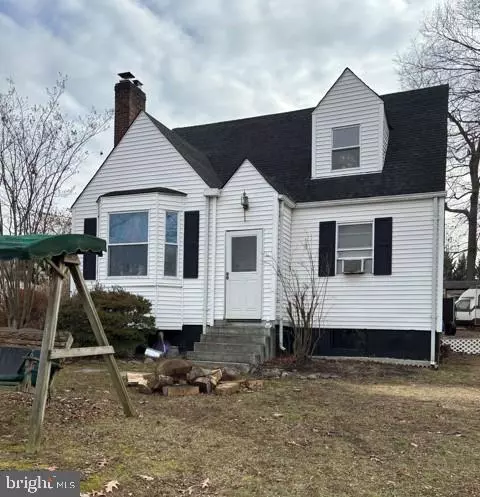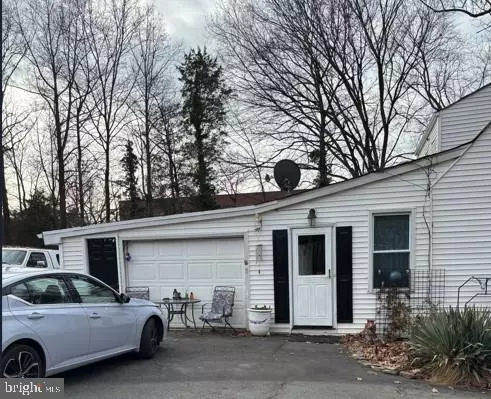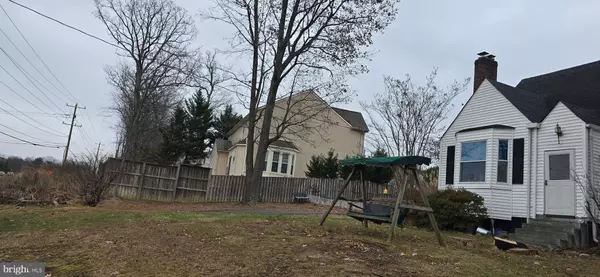4 Beds
2 Baths
1,661 SqFt
4 Beds
2 Baths
1,661 SqFt
Key Details
Property Type Single Family Home
Sub Type Detached
Listing Status Active
Purchase Type For Sale
Square Footage 1,661 sqft
Price per Sqft $481
Subdivision Clifton Crest
MLS Listing ID VAFX2214196
Style Cape Cod
Bedrooms 4
Full Baths 2
HOA Fees $75/mo
HOA Y/N Y
Abv Grd Liv Area 1,661
Originating Board BRIGHT
Year Built 1948
Annual Tax Amount $5,722
Tax Year 2024
Lot Size 0.603 Acres
Acres 0.6
Location
State VA
County Fairfax
Zoning R-3
Rooms
Basement Interior Access
Main Level Bedrooms 2
Interior
Interior Features Stove - Wood
Hot Water 60+ Gallon Tank
Heating Baseboard - Hot Water, Radiant
Cooling Wall Unit, Window Unit(s)
Flooring Hardwood, Carpet
Fireplaces Number 1
Equipment Built-In Microwave, Dishwasher, Disposal, Dryer - Electric, Oven/Range - Electric, Refrigerator, Washer
Furnishings No
Fireplace Y
Window Features Double Hung
Appliance Built-In Microwave, Dishwasher, Disposal, Dryer - Electric, Oven/Range - Electric, Refrigerator, Washer
Heat Source Oil
Exterior
Parking Features Garage - Side Entry
Garage Spaces 1.0
Fence Wood
Utilities Available Electric Available
Water Access N
Roof Type Asphalt
Accessibility None
Attached Garage 1
Total Parking Spaces 1
Garage Y
Building
Story 2
Foundation Block
Sewer Public Sewer
Water Public
Architectural Style Cape Cod
Level or Stories 2
Additional Building Above Grade, Below Grade
Structure Type Dry Wall,Plaster Walls
New Construction N
Schools
High Schools Centreville
School District Fairfax County Public Schools
Others
Senior Community No
Tax ID 0553 16 0003
Ownership Fee Simple
SqFt Source Assessor
Special Listing Condition Standard

"My job is to find and attract mastery-based agents to the office, protect the culture, and make sure everyone is happy! "






