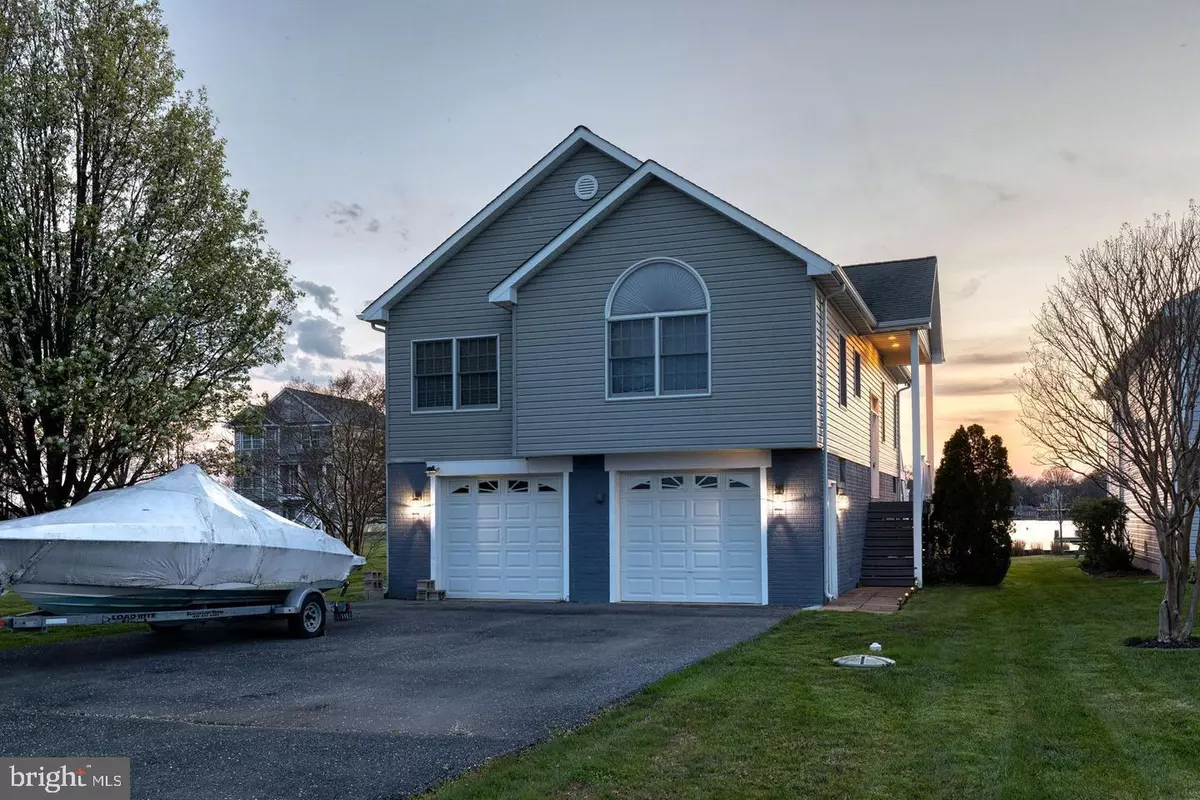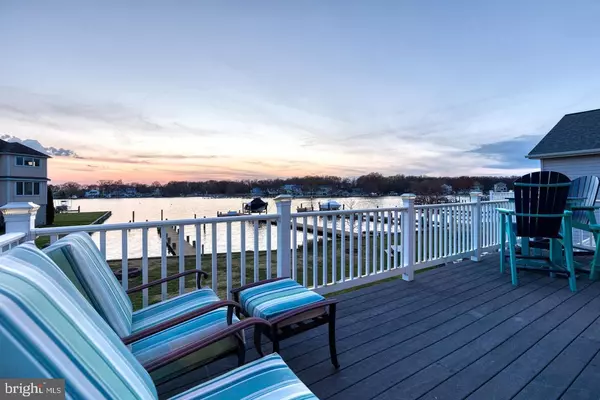3 Beds
3 Baths
2,018 SqFt
3 Beds
3 Baths
2,018 SqFt
Key Details
Property Type Single Family Home
Sub Type Detached
Listing Status Active
Purchase Type For Sale
Square Footage 2,018 sqft
Price per Sqft $346
Subdivision Bowleys Quarters
MLS Listing ID MDBC2114794
Style Raised Ranch/Rambler,Split Level
Bedrooms 3
Full Baths 2
Half Baths 1
HOA Y/N N
Abv Grd Liv Area 2,018
Originating Board BRIGHT
Year Built 2004
Annual Tax Amount $5,751
Tax Year 2024
Lot Size 0.401 Acres
Acres 0.4
Lot Dimensions 1.00 x
Property Description
Location
State MD
County Baltimore
Zoning R
Rooms
Other Rooms Dining Room, Primary Bedroom, Bedroom 2, Bedroom 3, Kitchen, Family Room, Laundry, Office, Workshop, Half Bath
Main Level Bedrooms 3
Interior
Interior Features Ceiling Fan(s), Combination Dining/Living, Combination Kitchen/Dining, Combination Kitchen/Living, Dining Area, Floor Plan - Open, Kitchen - Island, Breakfast Area, Kitchen - Eat-In
Hot Water Electric
Heating Heat Pump(s)
Cooling Heat Pump(s), Central A/C
Equipment Built-In Microwave, Dishwasher, Built-In Range, Refrigerator
Fireplace N
Appliance Built-In Microwave, Dishwasher, Built-In Range, Refrigerator
Heat Source Electric
Exterior
Exterior Feature Deck(s), Patio(s), Porch(es)
Parking Features Basement Garage, Garage Door Opener, Inside Access, Additional Storage Area, Garage - Front Entry
Garage Spaces 6.0
Waterfront Description Private Dock Site,Boat/Launch Ramp - Private
Water Access Y
Water Access Desc Boat - Powered,Private Access
View Bay, Garden/Lawn, River, Water
Accessibility None
Porch Deck(s), Patio(s), Porch(es)
Attached Garage 2
Total Parking Spaces 6
Garage Y
Building
Story 2
Foundation Block, Slab
Sewer Public Sewer
Water Public
Architectural Style Raised Ranch/Rambler, Split Level
Level or Stories 2
Additional Building Above Grade, Below Grade
New Construction N
Schools
School District Baltimore County Public Schools
Others
Senior Community No
Tax ID 04151519072441
Ownership Fee Simple
SqFt Source Assessor
Acceptable Financing Cash, Conventional, FHA, VA, Negotiable
Listing Terms Cash, Conventional, FHA, VA, Negotiable
Financing Cash,Conventional,FHA,VA,Negotiable
Special Listing Condition Standard

"My job is to find and attract mastery-based agents to the office, protect the culture, and make sure everyone is happy! "






