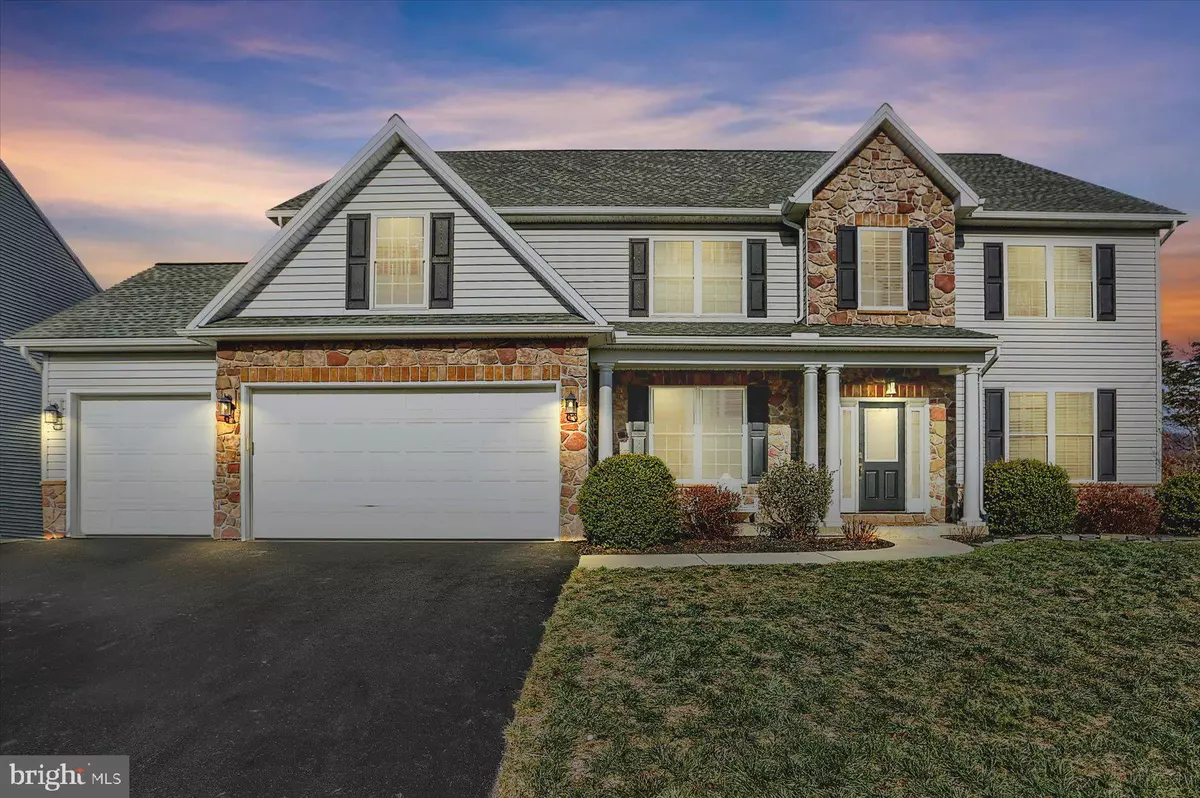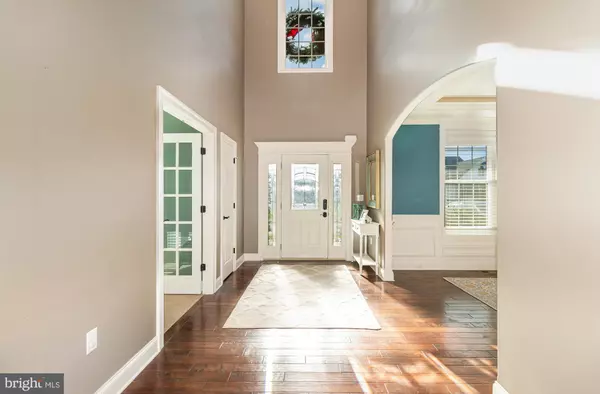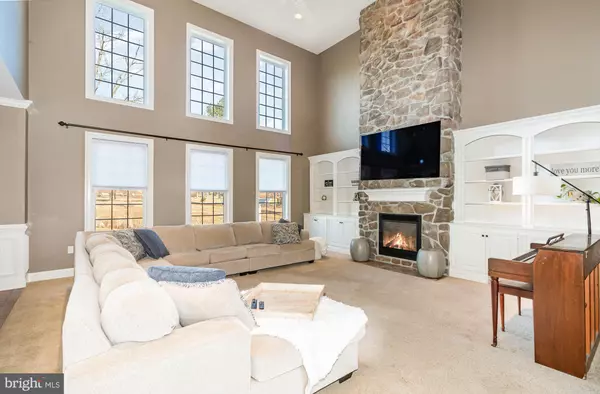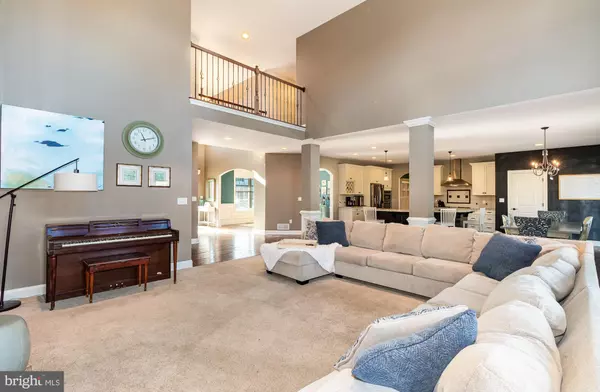5 Beds
5 Baths
4,619 SqFt
5 Beds
5 Baths
4,619 SqFt
Key Details
Property Type Single Family Home
Sub Type Detached
Listing Status Pending
Purchase Type For Sale
Square Footage 4,619 sqft
Price per Sqft $178
Subdivision Hawks Landing
MLS Listing ID PACB2037654
Style Traditional
Bedrooms 5
Full Baths 5
HOA Fees $750/ann
HOA Y/N Y
Abv Grd Liv Area 3,619
Originating Board BRIGHT
Year Built 2013
Annual Tax Amount $6,441
Tax Year 2024
Lot Size 0.370 Acres
Acres 0.37
Property Description
Step right up to this fabulous Fred Tiday custom build located in the highly sought-after Hawks Landing of Hampden Township—where the neighbors wave, and the schools are part of the highly desirable Cumberland Valley! This beauty sprawls over 4,000 sq ft of luxury living, so you'll have plenty of room for all your wild real estate dreams… or just to stretch out in the comfort of your new castle!As you enter, be prepared for a warm welcome from the grand 2-story foyer and the stunning hand-scraped hardwood floors that practically say, "Welcome Home!" To your right, through the elegant French doors, you'll find the office—a perfect place to pretend you're working hard while actually dreaming about your next vacation. It features built-ins and crown molding because even your office deserves a little flair! To your left lies the dining room, perfect for hosting epic dinner parties or just surviving family dinners! With a shadow-boxed chair rail, lighted tray ceiling, and dimmable lights, you can set the mood—whether it's romantic or just "please pass the mashed potatoes." Stroll into the great room, where a gas-stoned fireplace stretches to the sky (well, to the 2nd story ceiling) and 6 windows capture all the sunlight to keep you cheery. This is where your Netflix marathons will truly shine! And let's talk about the gourmet kitchen, the heart of the home, boasting a colossal granite island with enough space for 8 people to make (and probably mess up) a gourmet meal! Paired with stainless steel appliances and a gas range that would make any chef swoon, cooking just became your favorite hobby. Need a place to stash the shoes and backpacks? The mudroom (yes, it has built-ins, too!) will catch all the chaos before it enters your oasis, and it even has a full bath for those surprise splashes!As you ascend to the 2nd floor, you'll find a catwalk overlooking the beauty below (don't worry, it's safe to lean over for a dramatic pose). The primary bedroom is a stunner with 2 walk-in closets (because one just isn't enough), a vaulted tray ceiling, and a luxury bath that features dual sinks, a jetted tub, and even a water closet for when you need a little privacy from the kids (or pets). Bedrooms 3 and 4 share a jack and jill bathroom with private sinks that will keep the sibling arguments to a minimum. Rounding out the 2nd floor is the 5th bedroom and hall bath!Don't forget about the spacious basement—an absolute playground for family fun with a 5th full bath, a versatile room for games, and a cozy den area with a beverage bar. Plus, there's additional space for whatever your heart desires!But wait, there's more! Step outside to your huge covered deck with a ceiling fan (live your best outdoor life) that leads to a hardscaped outdoor kitchen, complete with a fridge, gas grill, and fire pit. Get ready for epic summer BBQs and cozy nights around the fire! Call today for a private tour, and let's make your next chapter one for the books!
Location
State PA
County Cumberland
Area Hampden Twp (14410)
Zoning RESIDENTIAL
Rooms
Other Rooms Dining Room, Primary Bedroom, Bedroom 3, Bedroom 4, Bedroom 5, Kitchen, Game Room, Family Room, Den, Foyer, Breakfast Room, Bedroom 1, Mud Room, Office, Bathroom 1, Full Bath
Basement Full, Partially Finished
Main Level Bedrooms 1
Interior
Interior Features Bathroom - Jetted Tub, Bathroom - Walk-In Shower, Bathroom - Tub Shower, Bathroom - Stall Shower, Built-Ins, Breakfast Area, Carpet, Ceiling Fan(s), Chair Railings, Crown Moldings, Dining Area, Family Room Off Kitchen, Floor Plan - Open, Kitchen - Gourmet, Kitchen - Island, Pantry, Recessed Lighting, Upgraded Countertops, Walk-in Closet(s), Wood Floors
Hot Water Natural Gas
Heating Forced Air
Cooling Central A/C
Flooring Engineered Wood, Ceramic Tile, Carpet
Fireplaces Number 1
Fireplaces Type Gas/Propane, Mantel(s), Stone
Equipment Built-In Microwave, Built-In Range, Cooktop, Dishwasher, Oven - Wall
Fireplace Y
Appliance Built-In Microwave, Built-In Range, Cooktop, Dishwasher, Oven - Wall
Heat Source Natural Gas
Exterior
Exterior Feature Deck(s), Roof
Parking Features Garage - Front Entry
Garage Spaces 3.0
Utilities Available Cable TV, Natural Gas Available
Water Access N
Roof Type Architectural Shingle
Accessibility None
Porch Deck(s), Roof
Attached Garage 3
Total Parking Spaces 3
Garage Y
Building
Story 2
Foundation Concrete Perimeter
Sewer Public Sewer
Water Public
Architectural Style Traditional
Level or Stories 2
Additional Building Above Grade, Below Grade
Structure Type 2 Story Ceilings,9'+ Ceilings,Tray Ceilings
New Construction N
Schools
Elementary Schools Shaull
Middle Schools Mountain View
High Schools Cumberland Valley
School District Cumberland Valley
Others
Senior Community No
Tax ID 10-14-0844-076
Ownership Fee Simple
SqFt Source Assessor
Acceptable Financing Conventional, VA, Cash
Listing Terms Conventional, VA, Cash
Financing Conventional,VA,Cash
Special Listing Condition Standard

"My job is to find and attract mastery-based agents to the office, protect the culture, and make sure everyone is happy! "






