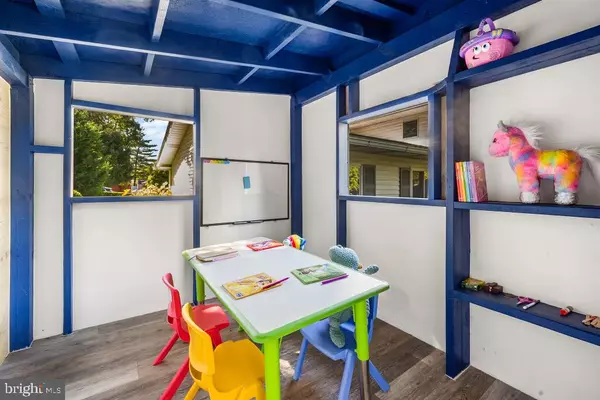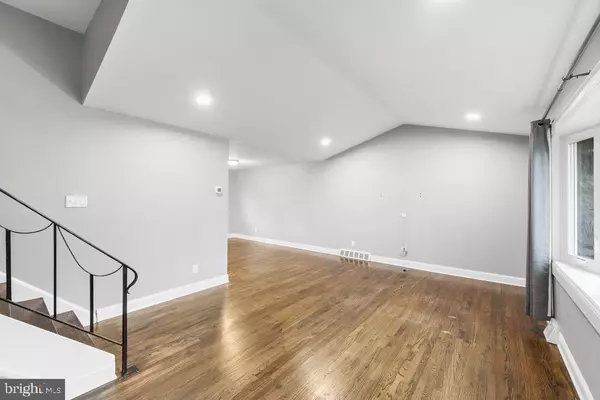3 Beds
2 Baths
1,536 SqFt
3 Beds
2 Baths
1,536 SqFt
Key Details
Property Type Single Family Home
Sub Type Detached
Listing Status Active
Purchase Type For Sale
Square Footage 1,536 sqft
Price per Sqft $335
Subdivision Belmont Hills
MLS Listing ID PAMC2125278
Style Split Level
Bedrooms 3
Full Baths 1
Half Baths 1
HOA Y/N N
Abv Grd Liv Area 1,536
Originating Board BRIGHT
Year Built 1959
Annual Tax Amount $4,117
Tax Year 2023
Lot Size 8,000 Sqft
Acres 0.18
Lot Dimensions 105x76
Property Description
The neighborhood is perfectly and centrally located, within walking distance of Nor-View Farm, home to the amazing Petrucci's Ice Cream. Be sure to visit the third largest mall in America, only 6 minutes away with access to dozens of amazing eateries and over 450 shops to explore. Check out several fun local attractions. If you want to enjoy the outdoors, have fun wandering through the Valley Forge National Park. All your everyday essentials are located within a 5min radius Looking to wander farther?... this home has quick and easy access all major roadways: 76, 202, 276, 422, & 476.
Location
State PA
County Montgomery
Area Upper Merion Twp (10658)
Zoning R2
Direction Southwest
Interior
Interior Features Dining Area, Floor Plan - Open, Kitchen - Island, Recessed Lighting, Bathroom - Tub Shower, Upgraded Countertops, Wood Floors
Hot Water 60+ Gallon Tank, Natural Gas
Heating Forced Air
Cooling Central A/C, Ceiling Fan(s), Heat Pump(s)
Flooring Ceramic Tile, Wood
Inclusions Washer/Dryer/Fridge, some TV mounts, play chairs/table in the playhouse, & excess flooring/paint materials.
Equipment Built-In Microwave, Dishwasher, Disposal, Dryer - Electric, Freezer, Oven/Range - Gas, Refrigerator, Stainless Steel Appliances, Washer, Water Heater
Furnishings No
Fireplace N
Appliance Built-In Microwave, Dishwasher, Disposal, Dryer - Electric, Freezer, Oven/Range - Gas, Refrigerator, Stainless Steel Appliances, Washer, Water Heater
Heat Source Natural Gas
Laundry Dryer In Unit, Lower Floor, Washer In Unit
Exterior
Exterior Feature Patio(s)
Parking Features Additional Storage Area, Covered Parking, Garage - Front Entry, Garage Door Opener
Garage Spaces 4.0
Fence Chain Link, Wood
Utilities Available Above Ground, Cable TV, Electric Available, Natural Gas Available, Phone Available, Sewer Available, Under Ground, Water Available
Amenities Available None
Water Access N
View Garden/Lawn, Trees/Woods
Roof Type Shingle,Asphalt
Street Surface Black Top
Accessibility None
Porch Patio(s)
Road Frontage Public
Attached Garage 1
Total Parking Spaces 4
Garage Y
Building
Lot Description Backs to Trees, Front Yard, Rear Yard
Story 2.5
Foundation Block, Crawl Space, Slab
Sewer Public Sewer, Public Septic
Water Public
Architectural Style Split Level
Level or Stories 2.5
Additional Building Above Grade, Below Grade
Structure Type Dry Wall
New Construction N
Schools
Elementary Schools Candlebrook
Middle Schools Upper Merion
High Schools Upper Merion
School District Upper Merion Area
Others
Pets Allowed Y
HOA Fee Include None
Senior Community No
Tax ID 58-00-09145-004
Ownership Fee Simple
SqFt Source Estimated
Security Features Carbon Monoxide Detector(s)
Acceptable Financing Bank Portfolio, Cash, Conventional, FHA, FHA 203(b), FHA 203(k), FHLMC, FNMA, Joint Venture, Lease Purchase, Private, VA, VHDA
Listing Terms Bank Portfolio, Cash, Conventional, FHA, FHA 203(b), FHA 203(k), FHLMC, FNMA, Joint Venture, Lease Purchase, Private, VA, VHDA
Financing Bank Portfolio,Cash,Conventional,FHA,FHA 203(b),FHA 203(k),FHLMC,FNMA,Joint Venture,Lease Purchase,Private,VA,VHDA
Special Listing Condition Standard
Pets Allowed No Pet Restrictions

"My job is to find and attract mastery-based agents to the office, protect the culture, and make sure everyone is happy! "






