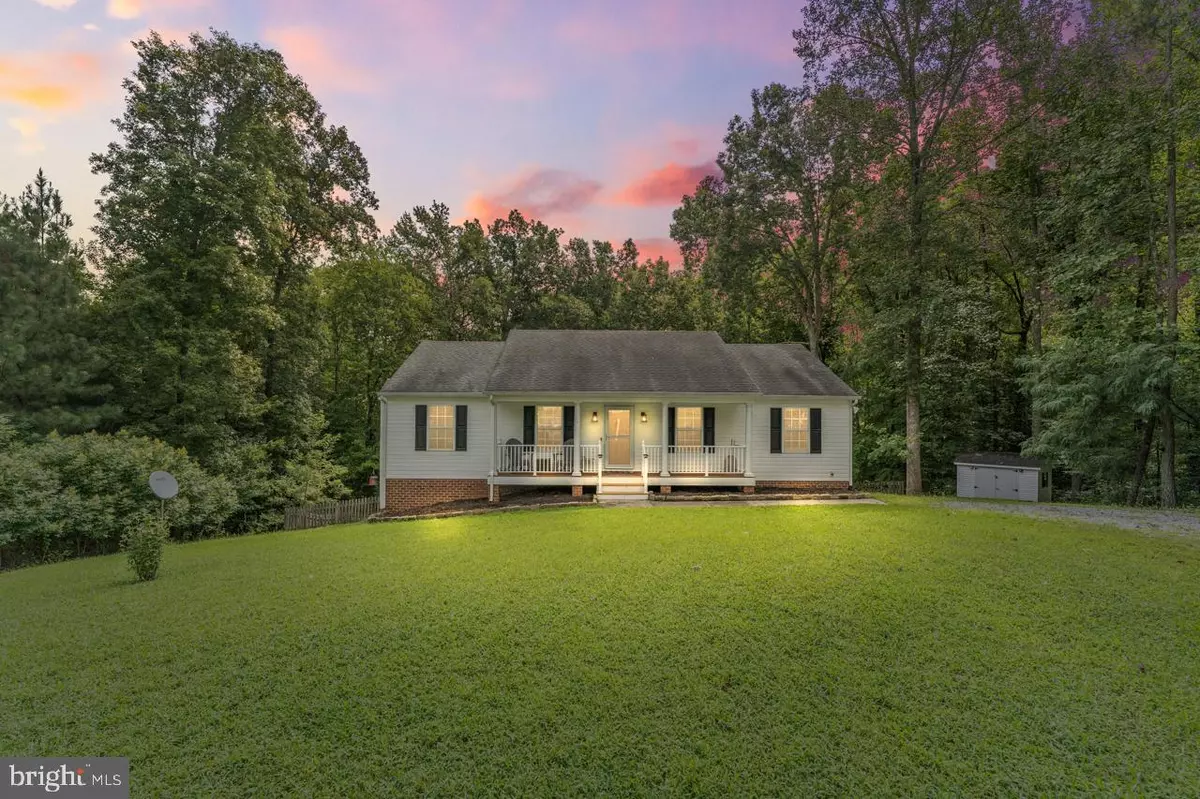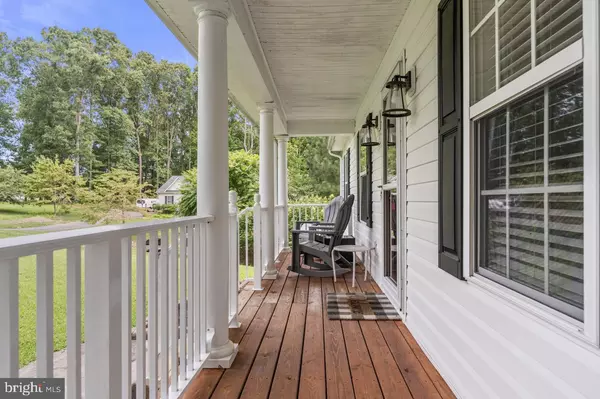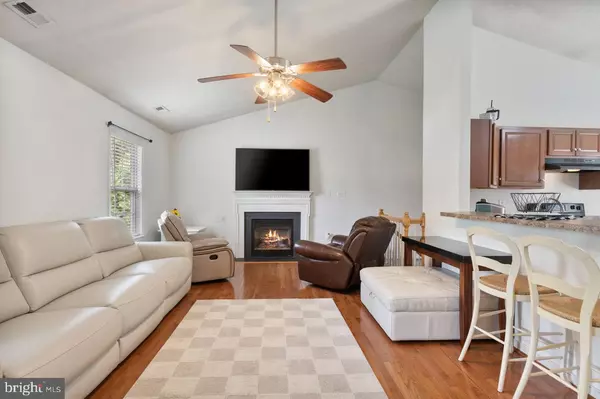4 Beds
3 Baths
1,400 SqFt
4 Beds
3 Baths
1,400 SqFt
Key Details
Property Type Single Family Home
Sub Type Detached
Listing Status Active
Purchase Type For Sale
Square Footage 1,400 sqft
Price per Sqft $275
Subdivision Kennington
MLS Listing ID VAKW2000210
Style Raised Ranch/Rambler
Bedrooms 4
Full Baths 3
HOA Fees $150/qua
HOA Y/N Y
Abv Grd Liv Area 1,400
Originating Board BRIGHT
Year Built 2009
Annual Tax Amount $1,855
Tax Year 2024
Lot Size 0.770 Acres
Acres 0.77
Property Description
Location
State VA
County King William
Zoning R1
Rooms
Basement Full, Improved, Interior Access, Walkout Level, Windows
Main Level Bedrooms 3
Interior
Hot Water Electric
Heating Central
Cooling Central A/C
Flooring Wood, Solid Hardwood
Furnishings No
Fireplace N
Heat Source Electric
Exterior
Garage Spaces 4.0
Fence Fully, Wood
Water Access N
Accessibility Level Entry - Main
Road Frontage Public
Total Parking Spaces 4
Garage N
Building
Story 2
Foundation Slab
Sewer Public Septic
Water Public
Architectural Style Raised Ranch/Rambler
Level or Stories 2
Additional Building Above Grade, Below Grade
New Construction N
Schools
Elementary Schools Cool Spring
Middle Schools Hamilton Holmes
High Schools King William
School District King William County Public Schools
Others
Senior Community No
Tax ID 22-111-21
Ownership Fee Simple
SqFt Source Assessor
Horse Property N
Special Listing Condition Standard

"My job is to find and attract mastery-based agents to the office, protect the culture, and make sure everyone is happy! "






