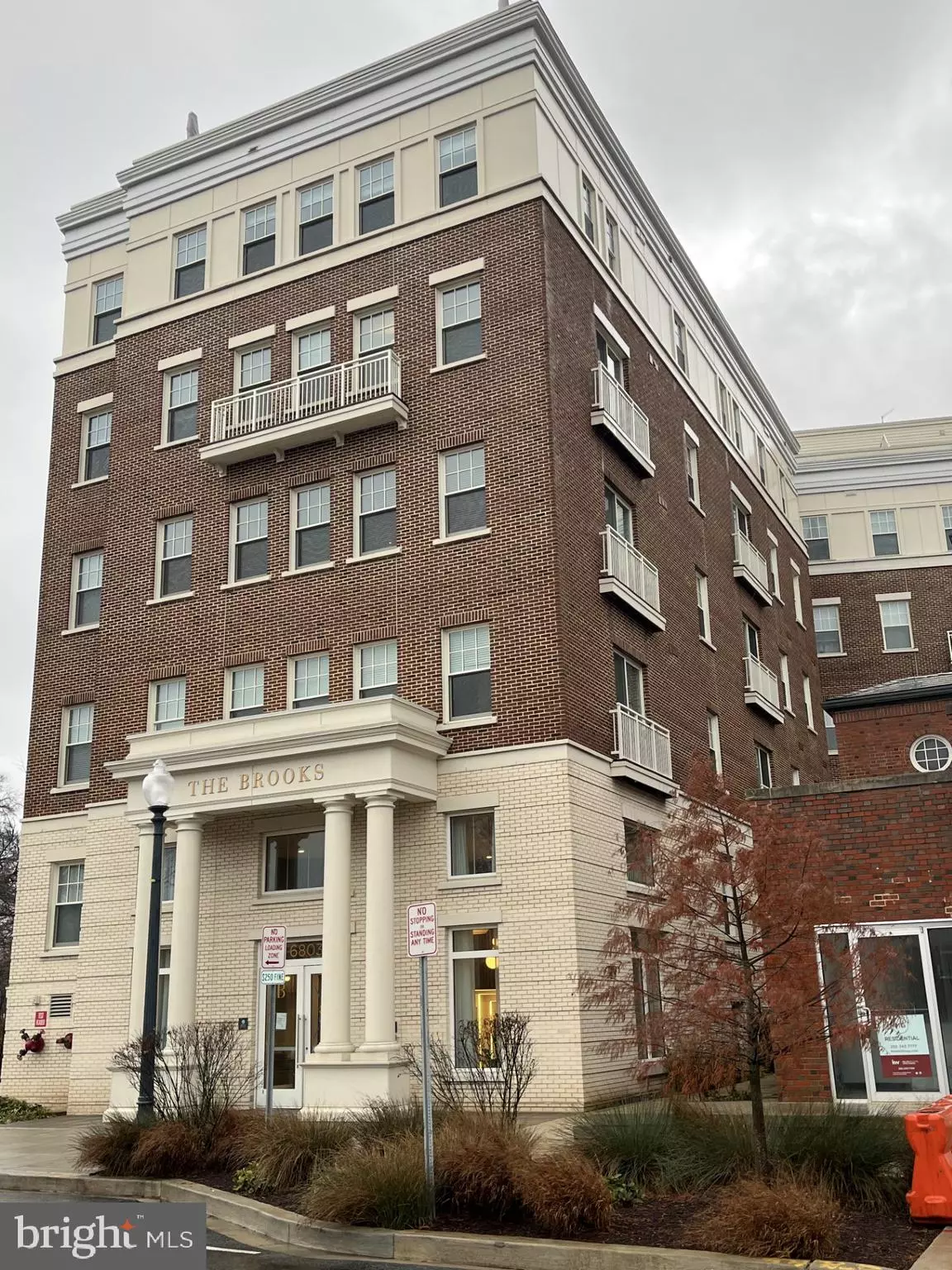1 Bed
1 Bath
815 SqFt
1 Bed
1 Bath
815 SqFt
Key Details
Property Type Condo
Sub Type Condo/Co-op
Listing Status Active
Purchase Type For Sale
Square Footage 815 sqft
Price per Sqft $612
Subdivision Shepherd Park
MLS Listing ID DCDC2171478
Style Colonial,Georgian
Bedrooms 1
Full Baths 1
Condo Fees $587/mo
HOA Y/N N
Abv Grd Liv Area 815
Originating Board BRIGHT
Year Built 2020
Annual Tax Amount $4,674
Tax Year 2024
Property Description
Location
State DC
County Washington
Zoning RES
Rooms
Other Rooms Primary Bedroom, Study, Primary Bathroom
Main Level Bedrooms 1
Interior
Interior Features Combination Dining/Living, Combination Kitchen/Dining, Floor Plan - Open, Kitchen - Island, Primary Bath(s), Bathroom - Tub Shower, Walk-in Closet(s), Wood Floors
Hot Water Other
Heating Heat Pump(s)
Cooling Heat Pump(s)
Equipment Built-In Microwave, Dishwasher, Disposal, Dryer - Front Loading, Oven/Range - Gas, Stainless Steel Appliances, Refrigerator, Washer - Front Loading, Washer/Dryer Stacked, Dryer - Electric, Washer
Fireplace N
Appliance Built-In Microwave, Dishwasher, Disposal, Dryer - Front Loading, Oven/Range - Gas, Stainless Steel Appliances, Refrigerator, Washer - Front Loading, Washer/Dryer Stacked, Dryer - Electric, Washer
Heat Source Electric
Laundry Dryer In Unit, Washer In Unit
Exterior
Parking Features Underground
Garage Spaces 1.0
Amenities Available Concierge, Common Grounds, Elevator, Party Room
Water Access N
Accessibility Other
Attached Garage 1
Total Parking Spaces 1
Garage Y
Building
Story 6
Unit Features Mid-Rise 5 - 8 Floors
Sewer Public Sewer
Water Public
Architectural Style Colonial, Georgian
Level or Stories 6
Additional Building Above Grade, Below Grade
Structure Type 9'+ Ceilings
New Construction N
Schools
School District District Of Columbia Public Schools
Others
Pets Allowed Y
HOA Fee Include Trash,Gas,Common Area Maintenance
Senior Community No
Tax ID 2950//2036
Ownership Condominium
Special Listing Condition Standard
Pets Allowed Cats OK, Dogs OK

"My job is to find and attract mastery-based agents to the office, protect the culture, and make sure everyone is happy! "






