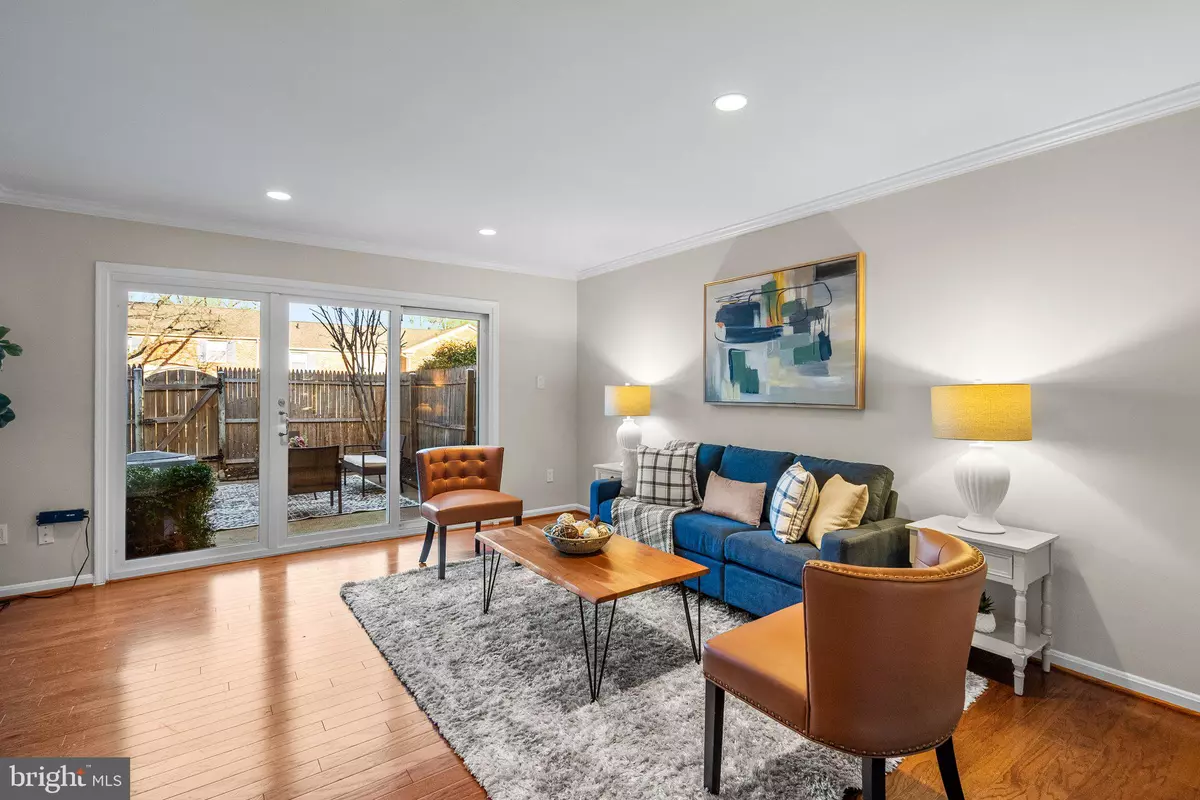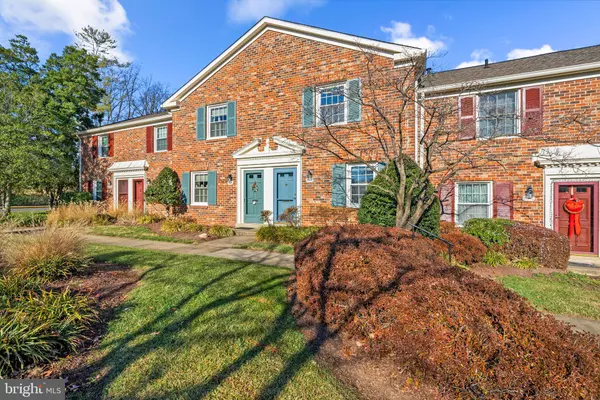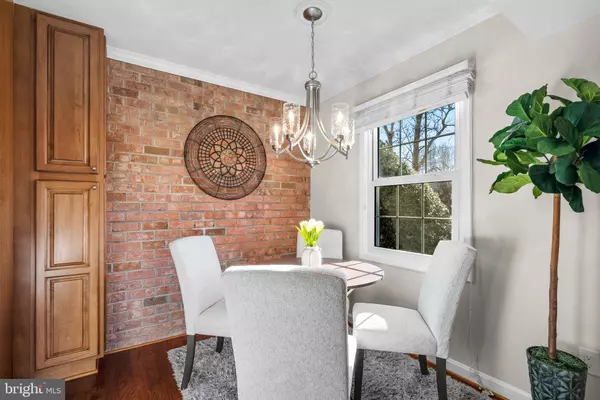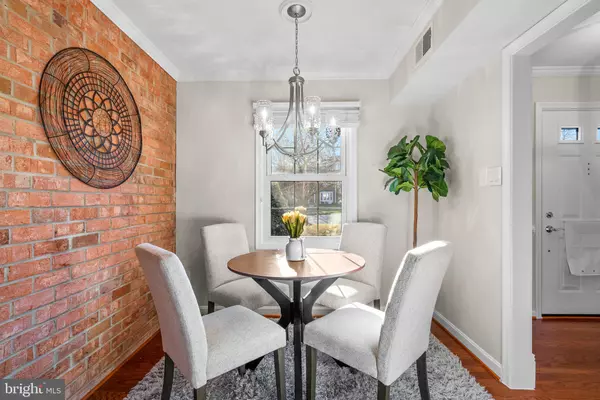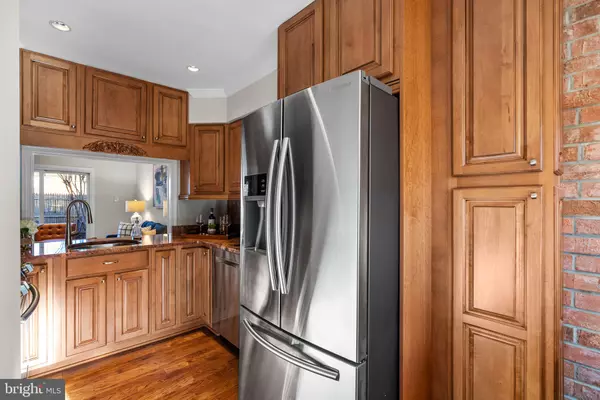2 Beds
2 Baths
1,120 SqFt
2 Beds
2 Baths
1,120 SqFt
Key Details
Property Type Condo
Sub Type Condo/Co-op
Listing Status Under Contract
Purchase Type For Sale
Square Footage 1,120 sqft
Price per Sqft $356
Subdivision Cardinal Forest
MLS Listing ID VAFX2213934
Style Colonial
Bedrooms 2
Full Baths 1
Half Baths 1
Condo Fees $527/mo
HOA Y/N N
Abv Grd Liv Area 1,120
Originating Board BRIGHT
Year Built 1968
Annual Tax Amount $3,995
Tax Year 2024
Property Description
Charming and beautifully updated townhome in a highly convenient location.
This well-maintained and freshly painted home offers an abundance of natural light and modern upgrades throughout including stainless steel appliances, hardwood floors, updated bathrooms and recessed lighting. The kitchen is highlighted by a brick accent wall adding a unique touch to the property. Outside, the large patio features plenty of room for outdoor entertaining as well as a secure shed for your personal use. Upstairs, the spacious bedrooms feature an abundance of closet space, perfect for all of your storage needs. The upstairs bathroom features a pocket door leading to a laundry room with a full size stacked machines as well as an additional linen and laundry folding area.
The condo fee includes water, gas, trash, road maintenance, snow removal and outside maintenance. The community also encompasses several tot lots, tennis courts, two community rooms as well as two outdoor swimming pools.
Your new home is close to all essential amenities including several grocery stores and restaurants. Several of the local schools easily accessible within 1.5 miles of the property. It is also ideally situated right by an express bus stop to the Pentagon, less than 2 miles to the VRE, and close to the metro, and highways (I-495, I-95 and I-395).
Location
State VA
County Fairfax
Zoning 372
Interior
Interior Features Carpet, Combination Kitchen/Dining, Kitchen - Eat-In, Recessed Lighting, Upgraded Countertops, Window Treatments, Wood Floors, Crown Moldings
Hot Water Natural Gas
Heating Programmable Thermostat, Central
Cooling Programmable Thermostat, Central A/C
Flooring Hardwood, Carpet, Tile/Brick
Equipment Built-In Microwave, Dishwasher, Disposal, Dryer, Microwave, Refrigerator, Stainless Steel Appliances, Stove, Washer, Water Heater, Icemaker
Fireplace N
Window Features Energy Efficient
Appliance Built-In Microwave, Dishwasher, Disposal, Dryer, Microwave, Refrigerator, Stainless Steel Appliances, Stove, Washer, Water Heater, Icemaker
Heat Source Natural Gas
Laundry Dryer In Unit, Upper Floor, Washer In Unit
Exterior
Exterior Feature Patio(s)
Parking On Site 1
Fence Wood
Amenities Available Basketball Courts, Club House, Common Grounds, Party Room, Pool - Outdoor, Swimming Pool, Tennis Courts, Tot Lots/Playground
Water Access N
Accessibility None
Porch Patio(s)
Garage N
Building
Story 2
Foundation Slab
Sewer Public Sewer
Water Public
Architectural Style Colonial
Level or Stories 2
Additional Building Above Grade, Below Grade
New Construction N
Schools
School District Fairfax County Public Schools
Others
Pets Allowed Y
HOA Fee Include Common Area Maintenance,Gas,Lawn Maintenance,Management,Pool(s),Road Maintenance,Snow Removal,Trash,Water
Senior Community No
Tax ID 0791 15 0882
Ownership Condominium
Security Features Smoke Detector
Special Listing Condition Standard
Pets Allowed Cats OK

"My job is to find and attract mastery-based agents to the office, protect the culture, and make sure everyone is happy! "

