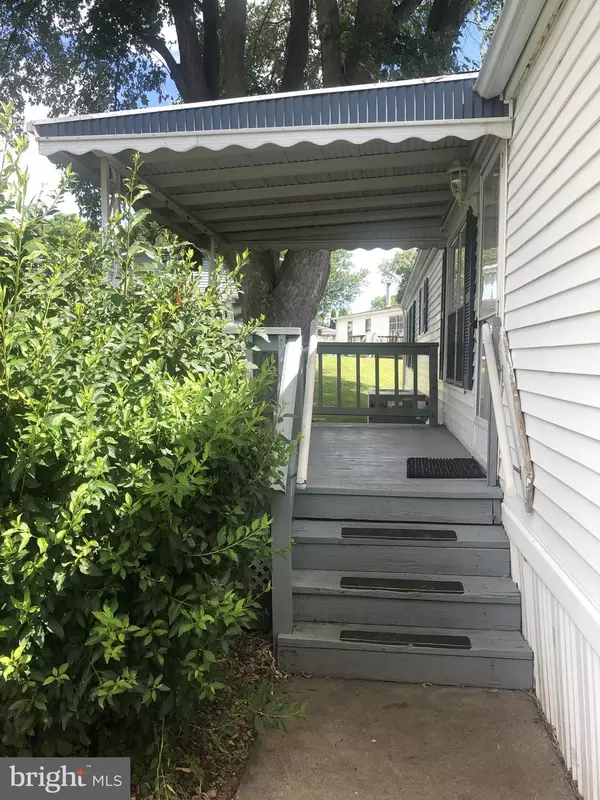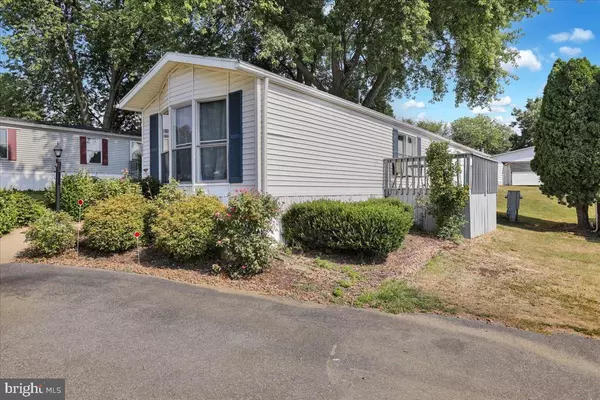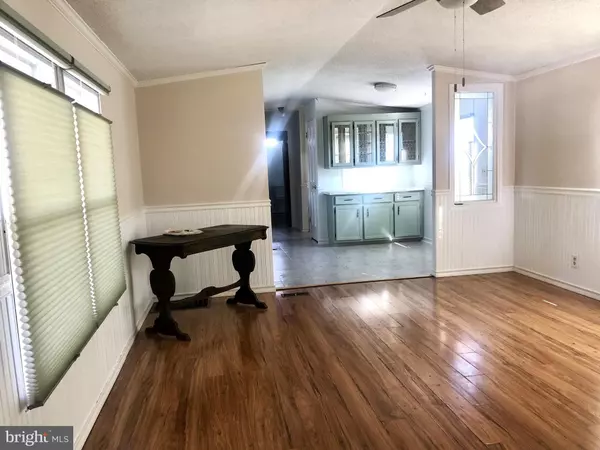2 Beds
2 Baths
1,008 SqFt
2 Beds
2 Baths
1,008 SqFt
Key Details
Property Type Manufactured Home
Sub Type Manufactured
Listing Status Active
Purchase Type For Sale
Square Footage 1,008 sqft
Price per Sqft $69
Subdivision Pheasant Ridge Mhp
MLS Listing ID PALA2061798
Style Other
Bedrooms 2
Full Baths 2
HOA Fees $810/mo
HOA Y/N Y
Abv Grd Liv Area 1,008
Originating Board BRIGHT
Year Built 1989
Annual Tax Amount $288
Tax Year 2024
Property Description
Location
State PA
County Lancaster
Area Manor Twp (10541)
Zoning RESIDENTIAL
Rooms
Other Rooms Living Room, Bedroom 2, Kitchen, Bedroom 1, Laundry, Bathroom 2, Bathroom 3
Main Level Bedrooms 2
Interior
Interior Features Window Treatments, Wainscotting, Crown Moldings, Bathroom - Tub Shower, Walk-in Closet(s), Bathroom - Stall Shower
Hot Water Other
Heating Forced Air
Cooling Central A/C
Flooring Laminated, Vinyl, Ceramic Tile
Inclusions All Appliances: Refrigerator, Oven Range, Washer, Dryer, All Window Treatments
Equipment Dryer, Refrigerator, Washer, Oven/Range - Electric
Furnishings No
Fireplace N
Window Features Skylights,Storm
Appliance Dryer, Refrigerator, Washer, Oven/Range - Electric
Heat Source Natural Gas
Laundry Dryer In Unit, Washer In Unit
Exterior
Exterior Feature Deck(s), Porch(es)
Utilities Available Cable TV Available, Electric Available, Natural Gas Available, Water Available
Amenities Available Party Room, Swimming Pool, Basketball Courts, Cable, Club House, Common Grounds, Fitness Center, Jog/Walk Path
Water Access N
Roof Type Shingle,Composite
Street Surface Black Top
Accessibility 2+ Access Exits, 32\"+ wide Doors
Porch Deck(s), Porch(es)
Garage N
Building
Lot Description Cleared
Story 1
Sewer Public Sewer
Water Public
Architectural Style Other
Level or Stories 1
Additional Building Above Grade, Below Grade
New Construction N
Schools
High Schools Penn Manor
School District Penn Manor
Others
Pets Allowed Y
HOA Fee Include Other,Sewer,Snow Removal,Trash
Senior Community No
Tax ID 410-98542-3-0278
Ownership Ground Rent
SqFt Source Estimated
Security Features Smoke Detector,Carbon Monoxide Detector(s)
Acceptable Financing Cash, Conventional
Horse Property N
Listing Terms Cash, Conventional
Financing Cash,Conventional
Special Listing Condition Standard
Pets Allowed Breed Restrictions, Size/Weight Restriction

"My job is to find and attract mastery-based agents to the office, protect the culture, and make sure everyone is happy! "






