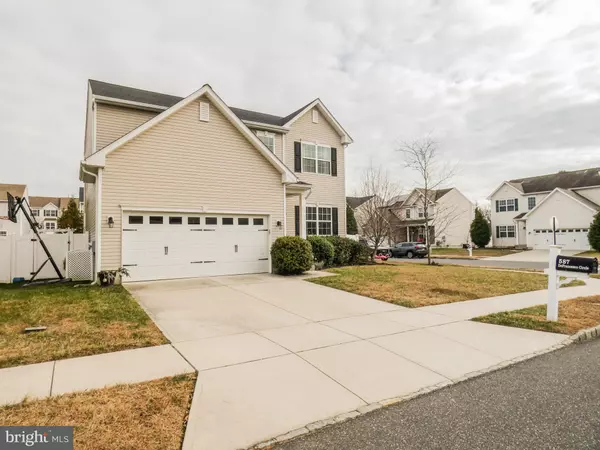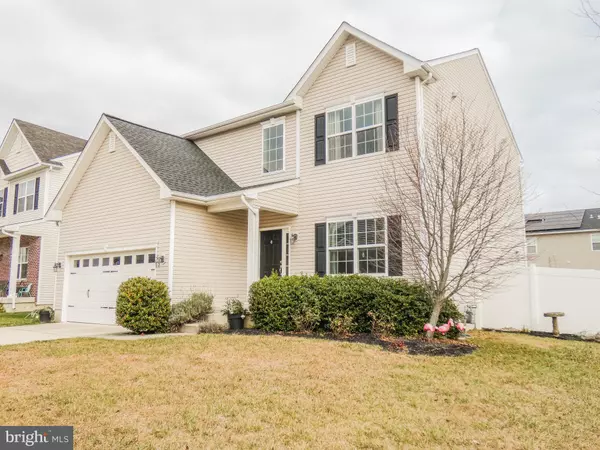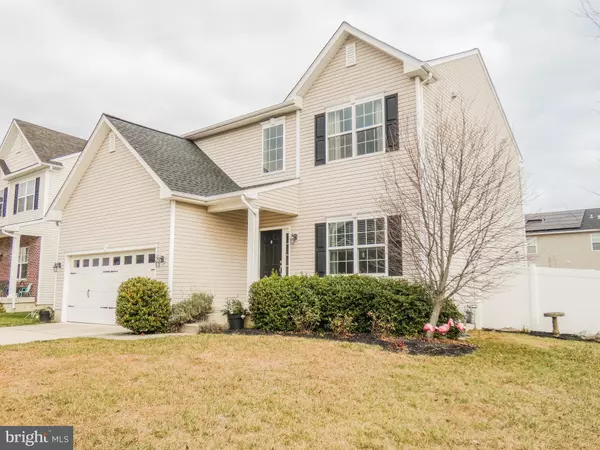4 Beds
3 Baths
2,632 SqFt
4 Beds
3 Baths
2,632 SqFt
Key Details
Property Type Single Family Home
Sub Type Detached
Listing Status Pending
Purchase Type For Sale
Square Footage 2,632 sqft
Price per Sqft $185
Subdivision Richwood Crossing
MLS Listing ID NJGL2050958
Style Colonial
Bedrooms 4
Full Baths 2
Half Baths 1
HOA Fees $50/mo
HOA Y/N Y
Abv Grd Liv Area 2,132
Originating Board BRIGHT
Year Built 2015
Annual Tax Amount $8,532
Tax Year 2024
Lot Size 7,841 Sqft
Acres 0.18
Lot Dimensions 0.00 x 0.00
Property Description
Location
State NJ
County Gloucester
Area Glassboro Boro (20806)
Zoning RES
Rooms
Other Rooms Living Room, Dining Room, Primary Bedroom, Bedroom 2, Bedroom 3, Bedroom 4, Kitchen, Basement, Foyer, Breakfast Room, Laundry
Basement Full, Fully Finished
Interior
Interior Features Primary Bath(s), Ceiling Fan(s), Kitchen - Eat-In
Hot Water Natural Gas
Heating Forced Air
Cooling Central A/C
Flooring Carpet, Ceramic Tile
Fireplace N
Heat Source Natural Gas
Laundry Upper Floor
Exterior
Parking Features Inside Access
Garage Spaces 6.0
Fence Vinyl
Utilities Available Cable TV, Under Ground
Water Access N
Roof Type Pitched,Shingle
Accessibility None
Attached Garage 2
Total Parking Spaces 6
Garage Y
Building
Lot Description Front Yard, Rear Yard, SideYard(s)
Story 2
Foundation Concrete Perimeter
Sewer Public Sewer
Water Public
Architectural Style Colonial
Level or Stories 2
Additional Building Above Grade, Below Grade
Structure Type Dry Wall
New Construction N
Schools
Elementary Schools Rodgers School
Middle Schools Bowe School
High Schools Glassboro H.S.
School District Glassboro Public Schools
Others
Pets Allowed Y
Senior Community No
Tax ID 06-00198 01-00037-X
Ownership Fee Simple
SqFt Source Assessor
Acceptable Financing Cash, Conventional, FHA, VA
Listing Terms Cash, Conventional, FHA, VA
Financing Cash,Conventional,FHA,VA
Special Listing Condition Standard
Pets Allowed No Pet Restrictions

"My job is to find and attract mastery-based agents to the office, protect the culture, and make sure everyone is happy! "






