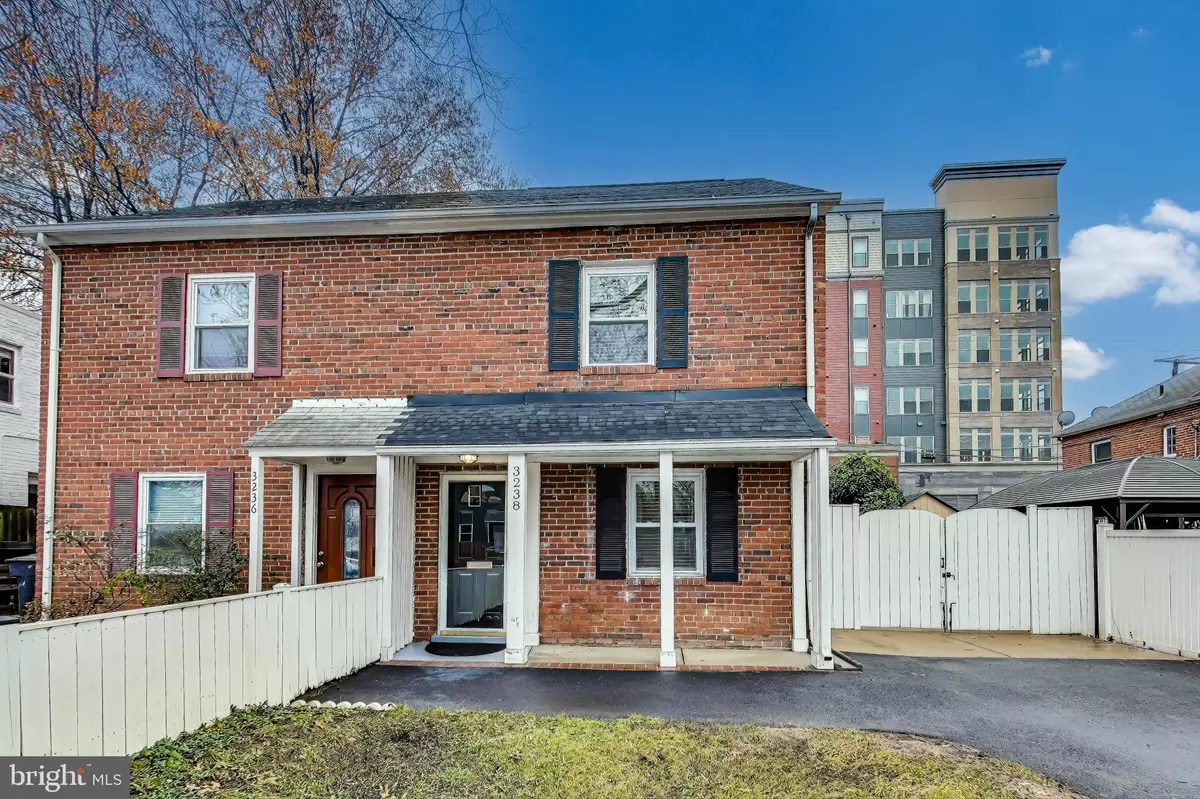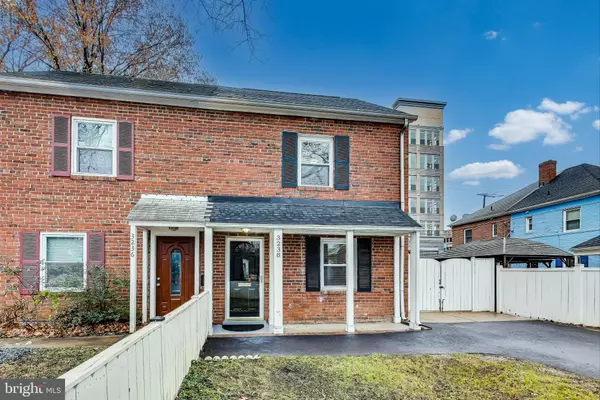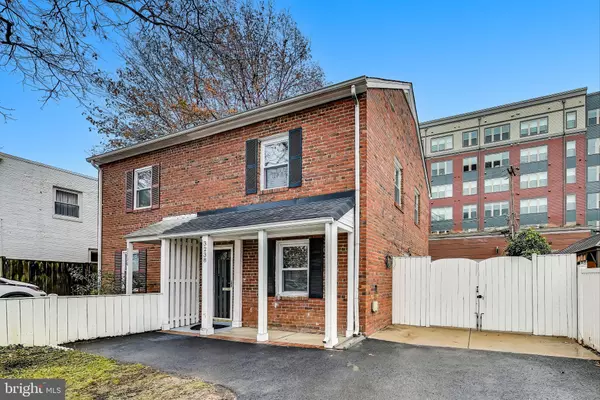3 Beds
2 Baths
1,250 SqFt
3 Beds
2 Baths
1,250 SqFt
Key Details
Property Type Single Family Home, Townhouse
Sub Type Twin/Semi-Detached
Listing Status Under Contract
Purchase Type For Sale
Square Footage 1,250 sqft
Price per Sqft $501
Subdivision Westmont
MLS Listing ID VAAR2051448
Style Colonial
Bedrooms 3
Full Baths 2
HOA Y/N N
Abv Grd Liv Area 850
Originating Board BRIGHT
Year Built 1939
Annual Tax Amount $5,297
Tax Year 2024
Lot Size 3,000 Sqft
Acres 0.07
Property Description
Location
State VA
County Arlington
Zoning R2-7
Rooms
Basement Daylight, Full, Fully Finished
Interior
Interior Features Carpet, Recessed Lighting, Upgraded Countertops
Hot Water Natural Gas
Heating Forced Air
Cooling Central A/C, Ceiling Fan(s)
Equipment Disposal, Dryer - Electric, Dryer - Front Loading, Oven/Range - Gas, Range Hood, Refrigerator
Fireplace N
Appliance Disposal, Dryer - Electric, Dryer - Front Loading, Oven/Range - Gas, Range Hood, Refrigerator
Heat Source Natural Gas
Exterior
Garage Spaces 2.0
Fence Wood
Water Access N
Roof Type Architectural Shingle
Accessibility Other
Total Parking Spaces 2
Garage N
Building
Story 3
Foundation Block
Sewer Public Sewer
Water Public
Architectural Style Colonial
Level or Stories 3
Additional Building Above Grade, Below Grade
New Construction N
Schools
School District Arlington County Public Schools
Others
Senior Community No
Tax ID 25-012-004
Ownership Fee Simple
SqFt Source Assessor
Acceptable Financing Cash, Conventional, FHA, VA
Listing Terms Cash, Conventional, FHA, VA
Financing Cash,Conventional,FHA,VA
Special Listing Condition Standard

"My job is to find and attract mastery-based agents to the office, protect the culture, and make sure everyone is happy! "






