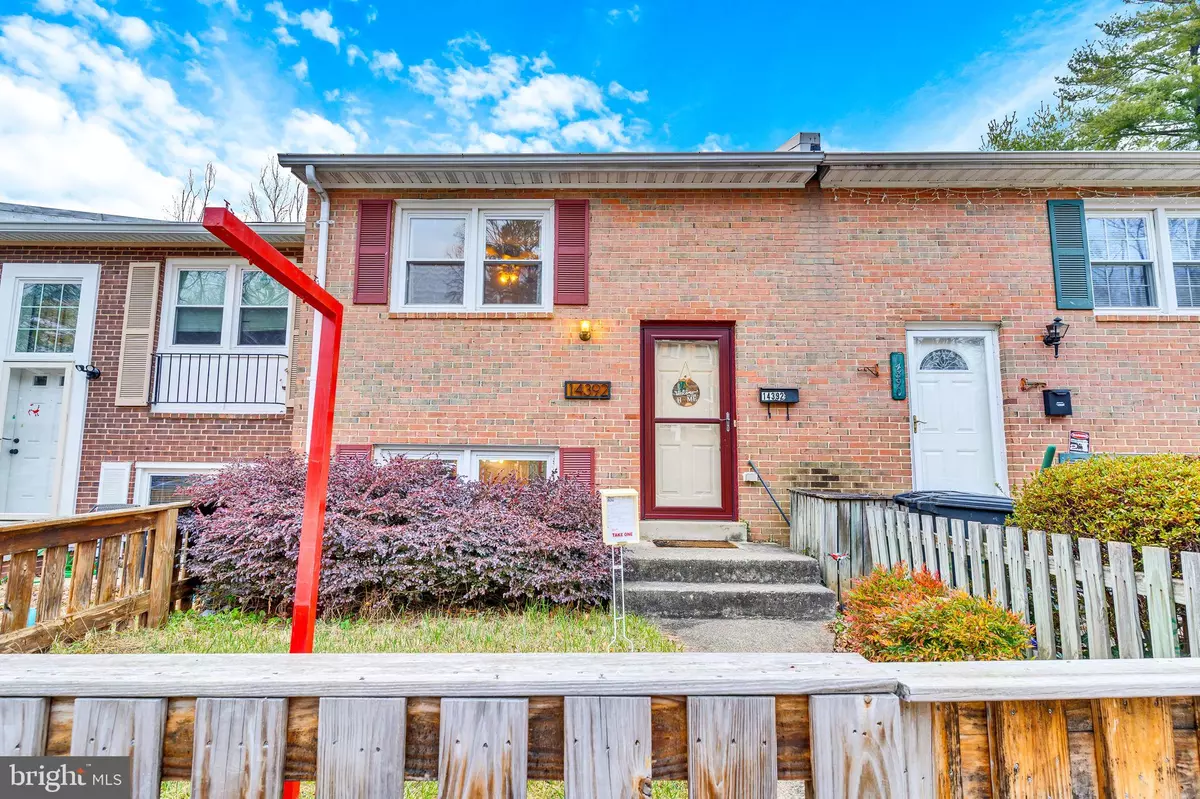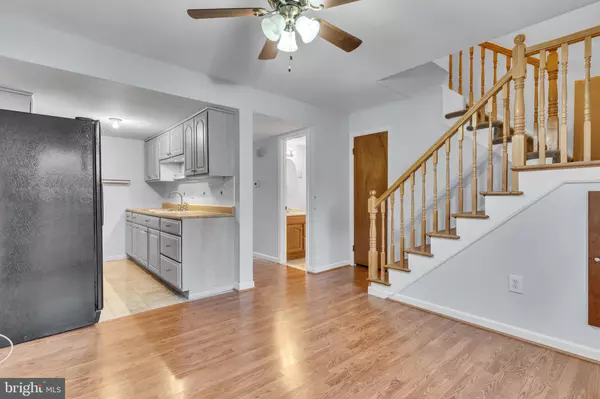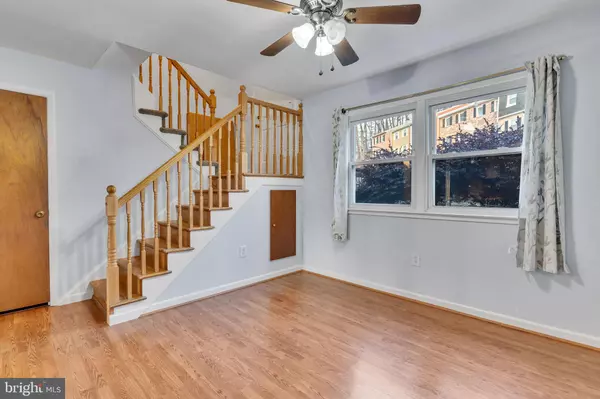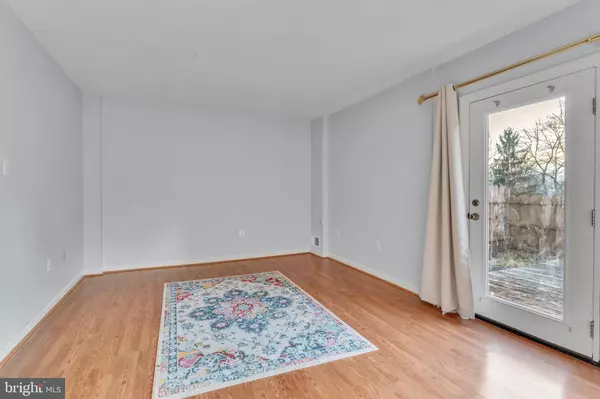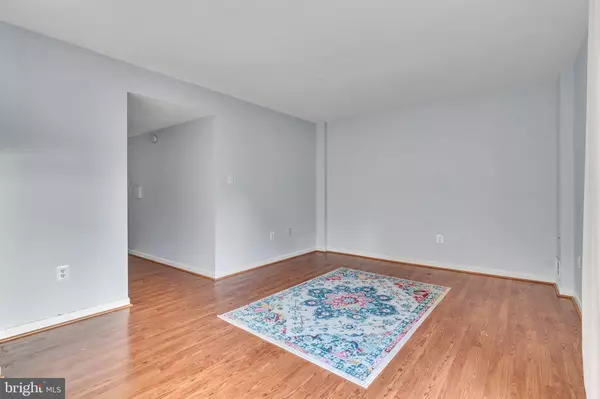3 Beds
2 Baths
1,260 SqFt
3 Beds
2 Baths
1,260 SqFt
Key Details
Property Type Townhouse
Sub Type Interior Row/Townhouse
Listing Status Active
Purchase Type For Sale
Square Footage 1,260 sqft
Price per Sqft $285
Subdivision Dale City
MLS Listing ID VAPW2084458
Style Split Foyer
Bedrooms 3
Full Baths 1
Half Baths 1
HOA Fees $157/qua
HOA Y/N Y
Abv Grd Liv Area 1,260
Originating Board BRIGHT
Year Built 1970
Annual Tax Amount $2,835
Tax Year 2024
Lot Size 1,306 Sqft
Acres 0.03
Property Description
Welcome to this charming split-foyer townhome in the vibrant community of Dale City! Offering a seamless blend of comfort and convenience, this home features 3 well-appointed bedrooms, 1.5 updated baths, and beautiful hardwood floors Step inside to discover a thoughtfully designed layout. The lower level boasts a bright and functional kitchen adjacent to a cozy dining area, ideal for family meals or casual gatherings. The spacious living room, bathed in natural light from a glass door, opens onto a large deck overlooking a private, fenced backyard—perfect for entertaining or enjoying quiet moments outdoors. A convenient half bath completes this level.
Upstairs, you'll find three comfortable bedrooms, including a primary bedroom with hardwood floors and ample closet space. A full bath serves the upper level, offering both style and functionality.
This home comes with assigned parking, ensuring convenience for residents. Its prime location provides easy access to major commuter routes, including I-95 and Route 1, as well as close proximity to local amenities.
Residents enjoy access to top-rated schools, parks, and recreation centers, including nearby Andrew Leitch Park and the Waterworks Waterpark. The Dale City Farmers Market, one of the largest in the area, offers fresh local produce and artisan goods. Shopping and dining options abound, with Potomac Mills and Stonebridge at Potomac Town Center just a short drive away.
Whether you're commuting to work, seeking local entertainment, or looking for a peaceful place to call home, this property offers the perfect blend of convenience and charm. Don't miss this fantastic opportunity to become part of the thriving Dale City community!
Location
State VA
County Prince William
Zoning RPC
Interior
Hot Water Natural Gas
Cooling Central A/C
Flooring Carpet, Luxury Vinyl Plank
Fireplace N
Heat Source Natural Gas
Exterior
Parking On Site 1
Water Access N
Roof Type Shingle
Accessibility None
Garage N
Building
Story 2
Foundation Slab
Sewer Public Sewer
Water Public
Architectural Style Split Foyer
Level or Stories 2
Additional Building Above Grade, Below Grade
Structure Type Dry Wall
New Construction N
Schools
School District Prince William County Public Schools
Others
Senior Community No
Tax ID 8291-18-8758
Ownership Fee Simple
SqFt Source Estimated
Acceptable Financing Cash, Conventional, FHA, VA
Listing Terms Cash, Conventional, FHA, VA
Financing Cash,Conventional,FHA,VA
Special Listing Condition Standard

"My job is to find and attract mastery-based agents to the office, protect the culture, and make sure everyone is happy! "

