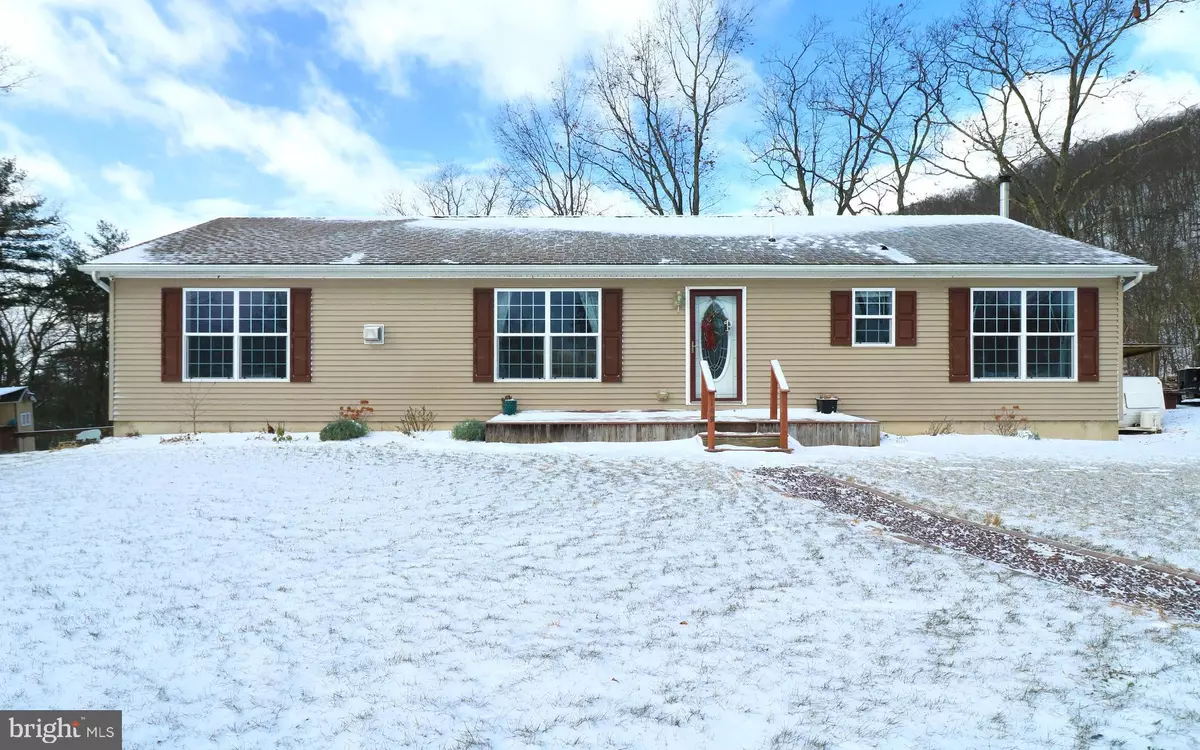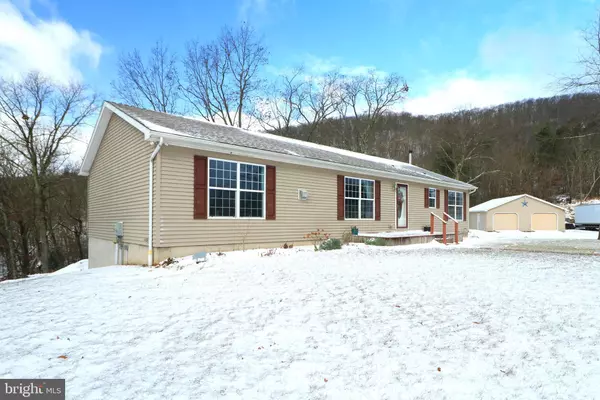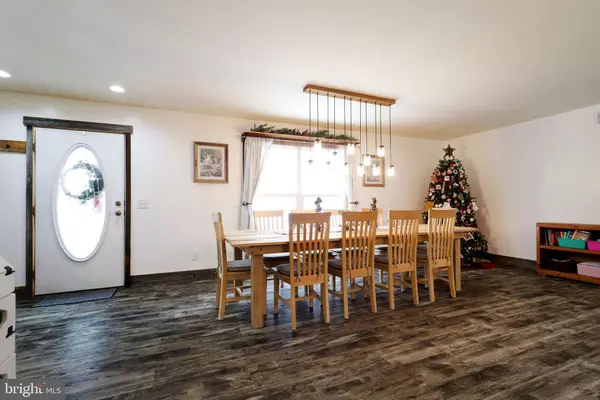3 Beds
2 Baths
1,944 SqFt
3 Beds
2 Baths
1,944 SqFt
Key Details
Property Type Single Family Home
Sub Type Detached
Listing Status Pending
Purchase Type For Sale
Square Footage 1,944 sqft
Price per Sqft $259
Subdivision Egg Hill Estates
MLS Listing ID PACE2512598
Style Ranch/Rambler
Bedrooms 3
Full Baths 2
HOA Y/N N
Abv Grd Liv Area 1,620
Originating Board BRIGHT
Year Built 2006
Annual Tax Amount $4,752
Tax Year 2022
Lot Size 13.650 Acres
Acres 13.65
Lot Dimensions 0.00 x 0.00
Property Description
Hunters and hikers will love the wooded acreage. Gardeners and hobby farmers will welcome the garden beds and water system. Plenty of storage space with parts of the unfinished basement, detached garage, and shed. Only 16 miles from State College, Penn State University, and some of the best food and shopping our area has to offer!
Location
State PA
County Centre
Area Potter Twp (16420)
Zoning OPEN SPACE/FOREST DIST.
Rooms
Other Rooms Living Room, Primary Bedroom, Bedroom 2, Bedroom 3, Kitchen, Primary Bathroom, Full Bath
Basement Daylight, Partial, Full, Partially Finished, Walkout Level
Main Level Bedrooms 3
Interior
Interior Features Floor Plan - Open, Entry Level Bedroom, Kitchen - Island, Stove - Wood, Walk-in Closet(s)
Hot Water Electric
Heating Heat Pump(s), Heat Pump - Gas BackUp, Forced Air
Cooling Heat Pump(s)
Inclusions Basement refrigerator, stove, dishwasher, playhouses, swingset greenhouse, summer kitchen, fences, and chicken coop
Heat Source Electric, Propane - Leased, Wood
Exterior
Parking Features Garage - Front Entry
Garage Spaces 2.0
Water Access N
Roof Type Shingle
Street Surface Gravel,Paved
Accessibility None
Total Parking Spaces 2
Garage Y
Building
Story 1
Foundation Other
Sewer On Site Septic
Water Well
Architectural Style Ranch/Rambler
Level or Stories 1
Additional Building Above Grade, Below Grade
Structure Type Dry Wall
New Construction N
Schools
School District Penns Valley Area
Others
Senior Community No
Tax ID 20-006-,035K,0000-
Ownership Fee Simple
SqFt Source Assessor
Acceptable Financing Cash, Conventional
Listing Terms Cash, Conventional
Financing Cash,Conventional
Special Listing Condition Standard

"My job is to find and attract mastery-based agents to the office, protect the culture, and make sure everyone is happy! "






