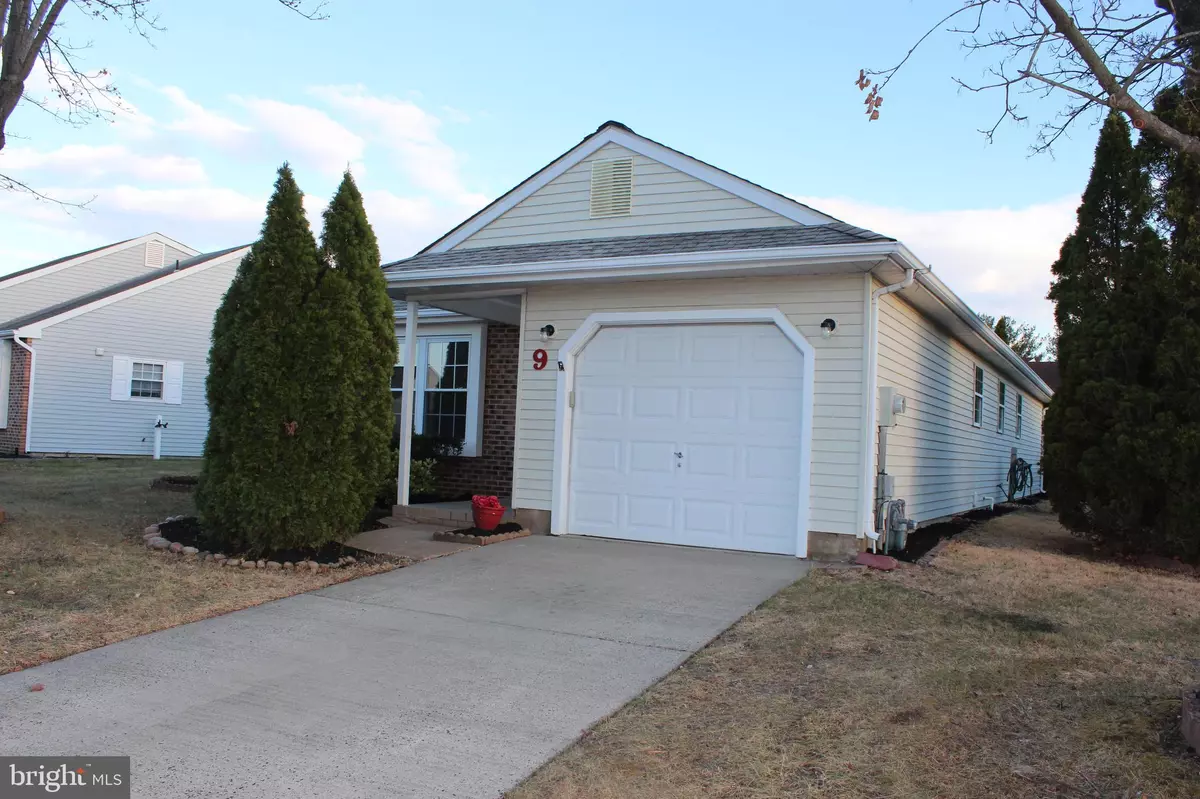2 Beds
2 Baths
1,344 SqFt
2 Beds
2 Baths
1,344 SqFt
Key Details
Property Type Single Family Home
Sub Type Detached
Listing Status Active
Purchase Type For Sale
Square Footage 1,344 sqft
Price per Sqft $312
Subdivision Holiday Village
MLS Listing ID NJBL2077634
Style Ranch/Rambler
Bedrooms 2
Full Baths 2
HOA Fees $135/mo
HOA Y/N Y
Abv Grd Liv Area 1,344
Originating Board BRIGHT
Year Built 1986
Annual Tax Amount $5,362
Tax Year 2024
Lot Size 5,686 Sqft
Acres 0.13
Lot Dimensions 0.00 x 0.00
Property Description
Location
State NJ
County Burlington
Area Mount Laurel Twp (20324)
Zoning RESIDENTIAL
Rooms
Other Rooms Living Room, Dining Room, Primary Bedroom, Bedroom 2, Kitchen, Family Room
Main Level Bedrooms 2
Interior
Interior Features Attic, Combination Dining/Living, Entry Level Bedroom, Family Room Off Kitchen, Floor Plan - Open, Kitchen - Eat-In, Kitchen - Table Space, Pantry, Bathroom - Stall Shower, Bathroom - Tub Shower, Crown Moldings
Hot Water Natural Gas
Heating Central, Forced Air
Cooling Central A/C
Flooring Carpet, Ceramic Tile
Inclusions Existing Appliances
Equipment Built-In Microwave, Dishwasher, Oven - Single, Refrigerator, Washer, Dryer
Fireplace N
Appliance Built-In Microwave, Dishwasher, Oven - Single, Refrigerator, Washer, Dryer
Heat Source Natural Gas
Laundry Main Floor
Exterior
Exterior Feature Patio(s)
Parking Features Built In, Garage - Front Entry, Garage Door Opener, Inside Access
Garage Spaces 1.0
Amenities Available Billiard Room, Club House, Common Grounds, Exercise Room, Fitness Center, Jog/Walk Path, Lake, Library, Meeting Room, Picnic Area, Pool - Outdoor, Putting Green, Recreational Center, Retirement Community, Shuffleboard, Swimming Pool, Tennis Courts, Water/Lake Privileges
Water Access N
Roof Type Shingle
Accessibility None
Porch Patio(s)
Attached Garage 1
Total Parking Spaces 1
Garage Y
Building
Story 1
Foundation Slab
Sewer Public Sewer
Water Public
Architectural Style Ranch/Rambler
Level or Stories 1
Additional Building Above Grade, Below Grade
New Construction N
Schools
School District Mount Laurel Township Public Schools
Others
HOA Fee Include All Ground Fee,Common Area Maintenance,Health Club,Lawn Maintenance,Pool(s),Recreation Facility
Senior Community Yes
Age Restriction 55
Tax ID 24-01505-00003
Ownership Fee Simple
SqFt Source Assessor
Acceptable Financing Conventional
Listing Terms Conventional
Financing Conventional
Special Listing Condition Standard

"My job is to find and attract mastery-based agents to the office, protect the culture, and make sure everyone is happy! "






