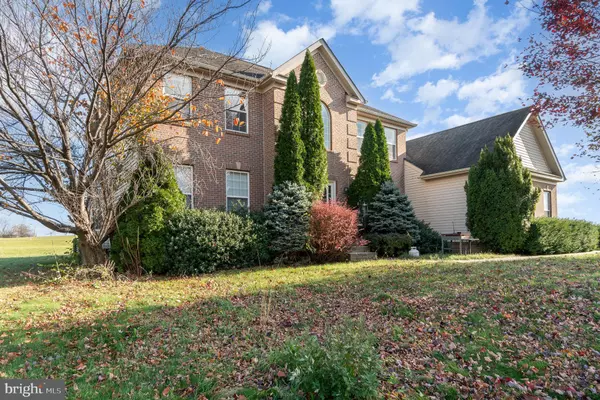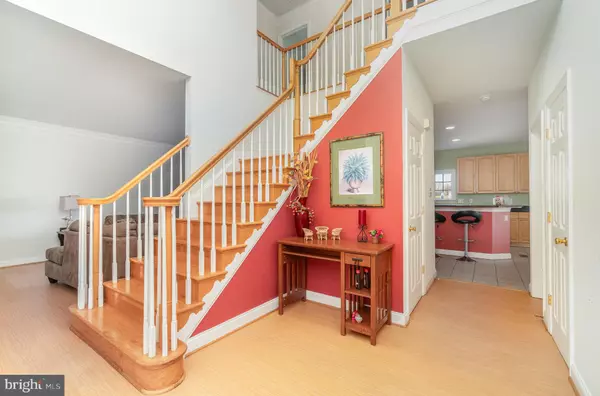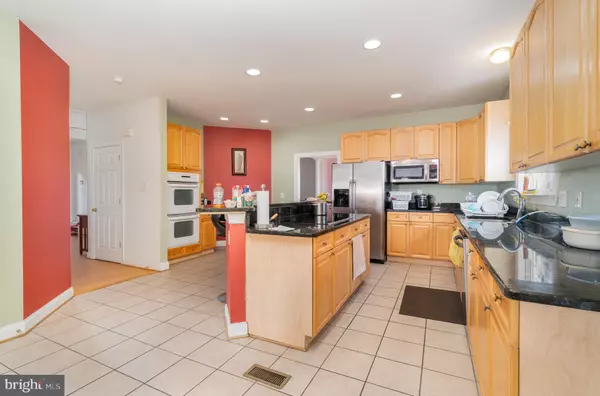5 Beds
5 Baths
4,450 SqFt
5 Beds
5 Baths
4,450 SqFt
Key Details
Property Type Single Family Home
Sub Type Detached
Listing Status Active
Purchase Type For Sale
Square Footage 4,450 sqft
Price per Sqft $114
Subdivision Appleway Farms
MLS Listing ID PAFL2023720
Style Colonial
Bedrooms 5
Full Baths 4
Half Baths 1
HOA Y/N N
Abv Grd Liv Area 3,700
Originating Board BRIGHT
Year Built 2003
Annual Tax Amount $8,270
Tax Year 2022
Lot Size 2.160 Acres
Acres 2.16
Property Description
The open and spacious floor plan caters to every lifestyle need. The finished basement provides endless possibilities, whether it's creating a private in-law suite, a playroom for the kids, or the ultimate entertainment zone. Hosting gatherings will be a breeze with multiple living areas, including the inviting main-level living room, the expansive basement, and the sunny back deck.
The master suite is a true retreat, especially during the holiday season. Picture yourself curled up with a good book by the built-in gas fireplace or unwinding in the tub. This private oasis delivers all the cozy vibes you're looking for.
This home is not just a space; it's a canvas. With its thoughtful design and expansive layout, it's ready for your personal touch. Add your favorite colors, décor, and style to transform it into your dream haven.
Don't miss the opportunity to make 1205 Summerswood Drive yours—a home that perfectly balances space, style, and charm, ready to create memories that will last a lifetime.
Schedule your tour today!
Location
State PA
County Franklin
Area St. Thomas Twp (14520)
Zoning RESIDENTIAL
Rooms
Basement Interior Access, Partially Finished
Interior
Hot Water Electric
Heating Forced Air
Cooling Central A/C
Fireplaces Number 2
Fireplaces Type Gas/Propane
Fireplace Y
Heat Source Electric
Exterior
Exterior Feature Deck(s), Porch(es)
Parking Features Inside Access, Garage - Side Entry
Garage Spaces 3.0
Water Access N
View Mountain, Panoramic, Trees/Woods
Accessibility 2+ Access Exits
Porch Deck(s), Porch(es)
Attached Garage 3
Total Parking Spaces 3
Garage Y
Building
Story 2
Foundation Permanent
Sewer On Site Septic
Water Well
Architectural Style Colonial
Level or Stories 2
Additional Building Above Grade, Below Grade
New Construction N
Schools
High Schools James Buchanan
School District Tuscarora
Others
Senior Community No
Tax ID 65290-3
Ownership Fee Simple
SqFt Source Estimated
Acceptable Financing Cash, Conventional
Listing Terms Cash, Conventional
Financing Cash,Conventional
Special Listing Condition Standard

"My job is to find and attract mastery-based agents to the office, protect the culture, and make sure everyone is happy! "






