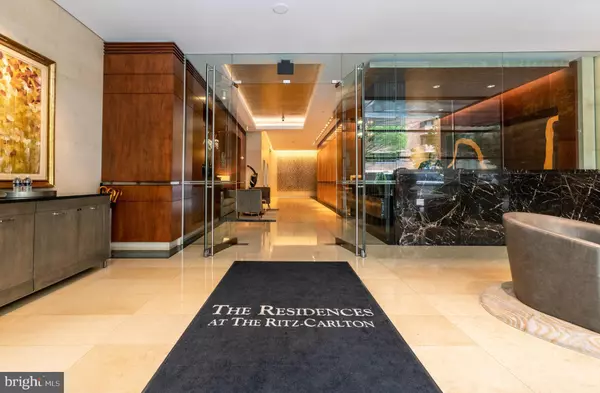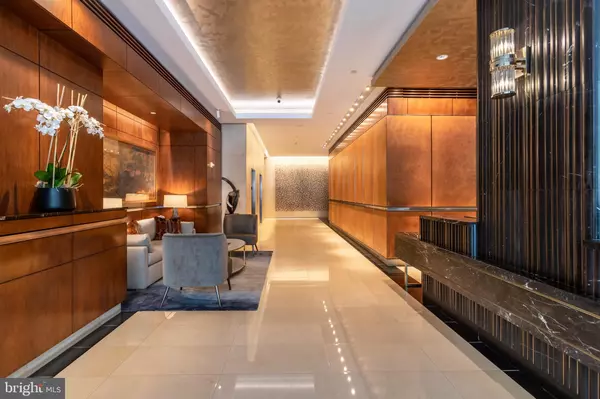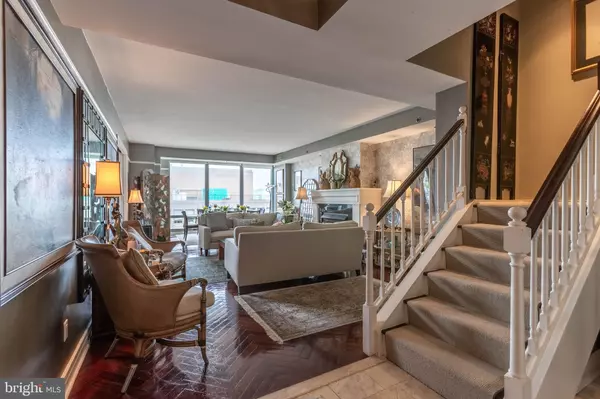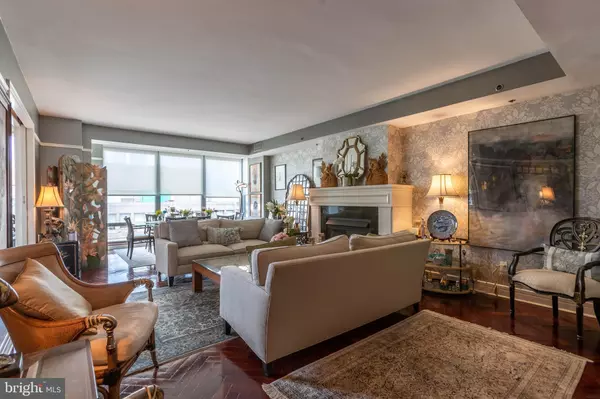3 Beds
3 Baths
2,484 SqFt
3 Beds
3 Baths
2,484 SqFt
Key Details
Property Type Condo
Sub Type Condo/Co-op
Listing Status Coming Soon
Purchase Type For Sale
Square Footage 2,484 sqft
Price per Sqft $883
Subdivision West End
MLS Listing ID DCDC2150644
Style Contemporary
Bedrooms 3
Full Baths 3
Condo Fees $4,824/mo
HOA Y/N N
Abv Grd Liv Area 2,484
Originating Board BRIGHT
Year Built 2000
Annual Tax Amount $15,663
Tax Year 2024
Property Description
Washington's West End offers unrivaled convenience: it is within walking distance of popular amenities such as Whole Foods and Trader Joe's, as well as cultural landmarks like the Kennedy Center and George Washington University. With three nearby metro stops and easy access to the vibrant nightlife, shopping, and dining of West End, Georgetown, and Dupont Circle, residents can enjoy all the city has to offer.
Location
State DC
County Washington
Zoning RES
Rooms
Main Level Bedrooms 1
Interior
Interior Features Kitchen - Gourmet, Dining Area, Primary Bath(s), Wood Floors, Crown Moldings, Upgraded Countertops, Floor Plan - Traditional, Floor Plan - Open
Hot Water Other
Heating Forced Air
Cooling Central A/C
Fireplaces Number 1
Equipment Washer/Dryer Hookups Only
Fireplace Y
Appliance Washer/Dryer Hookups Only
Heat Source Electric
Exterior
Parking Features Garage - Front Entry, Underground
Garage Spaces 1.0
Parking On Site 1
Amenities Available Concierge, Common Grounds, Elevator, Security
Water Access N
Accessibility Other, 36\"+ wide Halls, 48\"+ Halls
Attached Garage 1
Total Parking Spaces 1
Garage Y
Building
Story 1
Unit Features Hi-Rise 9+ Floors
Sewer Public Sewer
Water Public
Architectural Style Contemporary
Level or Stories 1
Additional Building Above Grade, Below Grade
New Construction N
Schools
School District District Of Columbia Public Schools
Others
Pets Allowed Y
HOA Fee Include Common Area Maintenance,Ext Bldg Maint,Management,Insurance,Parking Fee,Reserve Funds,Sewer,Snow Removal,Trash,Water
Senior Community No
Tax ID 0051//2238
Ownership Condominium
Security Features 24 hour security,Doorman,Desk in Lobby,Resident Manager
Special Listing Condition Standard
Pets Allowed Cats OK, Dogs OK

"My job is to find and attract mastery-based agents to the office, protect the culture, and make sure everyone is happy! "






