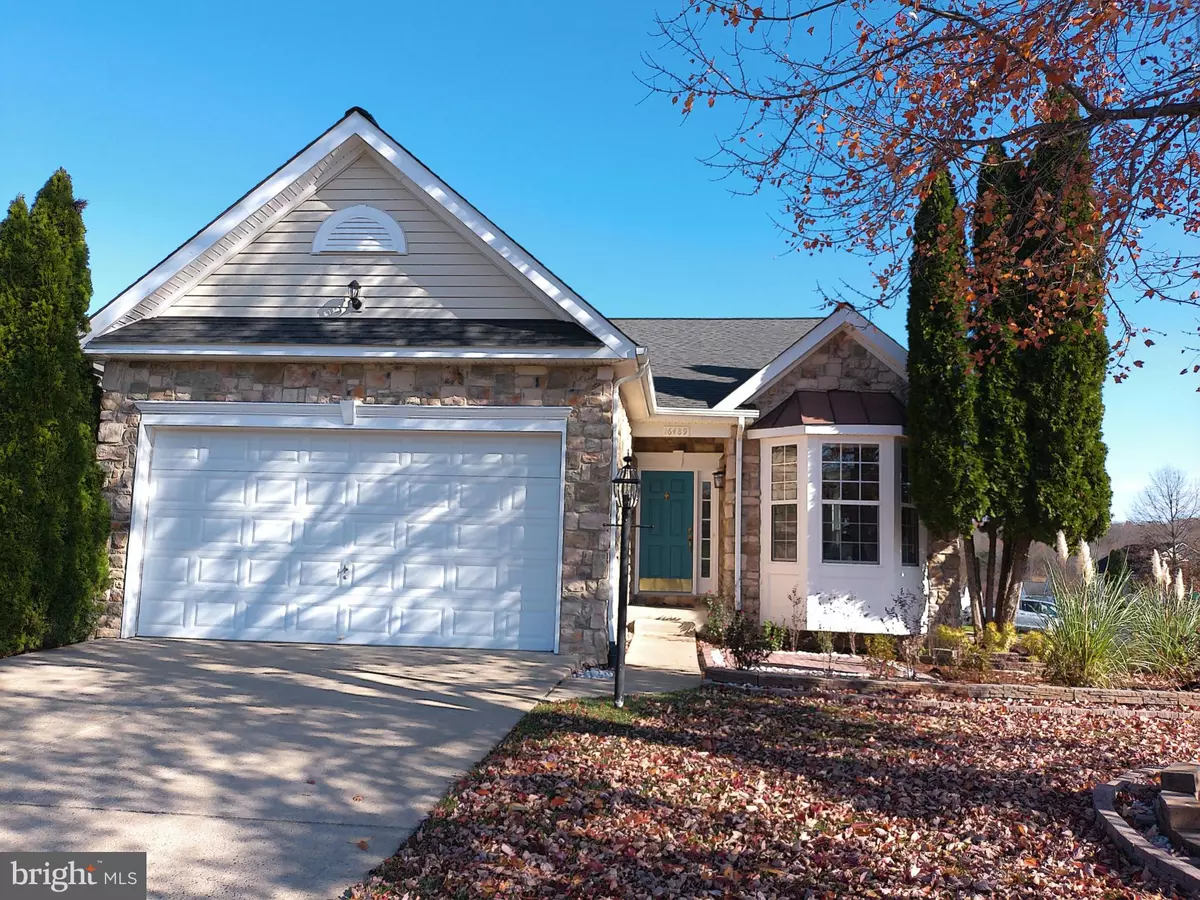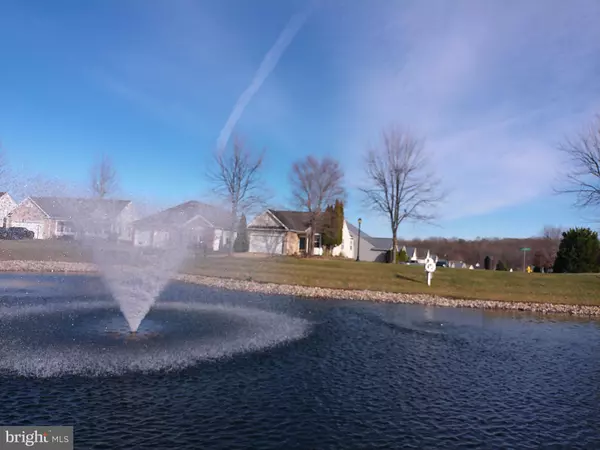3 Beds
4 Baths
3,360 SqFt
3 Beds
4 Baths
3,360 SqFt
Key Details
Property Type Single Family Home
Sub Type Detached
Listing Status Pending
Purchase Type For Sale
Square Footage 3,360 sqft
Price per Sqft $196
Subdivision Four Seasons In Historic Virginia
MLS Listing ID VAPW2084370
Style Ranch/Rambler
Bedrooms 3
Full Baths 3
Half Baths 1
HOA Fees $270/mo
HOA Y/N Y
Abv Grd Liv Area 1,719
Originating Board BRIGHT
Year Built 2004
Annual Tax Amount $4,877
Tax Year 2023
Lot Size 9,025 Sqft
Acres 0.21
Property Description
Enjoy access to the expansive 22,000 SqFt clubhouse with elegant surroundings and amenities just steps from your door. This home offers manageable living ideal for retirees, travelers, and busy professionals. The master suite is a true sanctuary, with a walk-in closet, Jacuzzi soaking tub, separate shower, dual sinks with Brazilian cherry cabinets, new porcelain tiles, fixtures, dual mirrors, tray ceiling, ceiling fan, and large windows.
The kitchen is open and modern, featuring new quartz countertops, Brazilian cherry cabinets, stylish ceramic backsplash, 4 quality stainless steel appliances, and a new sink faucet. Adjacent to the kitchen, the breakfast area with a bay window overlooks the pond and water fountains. The front walking garden with a brick patio is perfect for morning coffee or outdoor work in the sun.
The kitchen flows seamlessly into the dining area and family room, featuring built-in 7.1 surround sound speakers, a marble surround gas fireplace, and dimming lights for a cozy, movie-theater-like experience. The family room leads to a light-filled sunroom with sliding glass doors leading outside.
The fully finished basement feels like a separate apartment, perfect for entertaining. It includes a large bedroom suite, an additional den or office (which can serve as a 4th bedroom), a Jack & Jill bath, a half bath, a wet bar with a new fridge, laminate wood-like flooring, and a French door leading to a new brick patio and spacious backyard.
Other New Updates & Upgrades:
Premium fresh paint throughout, including the 380 SqFt 2-car garage with epoxy floors and 2 ceiling fans.
New "wood-like" LVT flooring on the main level, and new porcelain tiles in the hallway bath.
Modernized lighting with 48 LED ceiling lights, 7 dimmers, chandeliers, pendant lights, and 2 new ceiling fans.
New exterior lighting fixtures, stylish door knobs, and hinges, 2 new toilets, and new wall outlet plates.
Classic "oil copper bronze" hardware throughout.
Newer Updates: Roof (2019), HVAC (2022), Water Heater (2022).
In-ground sprinkler system and new French drain system.
Outdoor Amenities: Tennis and pickleball courts, putting greens, bocce ball, outdoor and indoor swimming pools, water polo, volleyball, a nature trail, party rooms, billiard room, fitness center, hot tub, locker rooms, library, and cafe lounge. Participate in dance lessons, yoga, exercise classes, social events, chess games, discussion groups, and tours.
Prime Location: Minutes from I-95, Potomac Mills, Stonebridge at Potomac Town Center, Fortuna Center Plaza, Quantico, Old Occoquan, Leesylvania State Park on the Potomac River, Prince William Forest Park, and the Montclair Library. Just 30 minutes to Washington D.C., with fine dining, arts, and historic museums.
Dreams really can come true—simply the best for the money!
Location
State VA
County Prince William
Zoning PMR
Rooms
Main Level Bedrooms 2
Interior
Hot Water Electric
Heating Forced Air
Cooling Other
Fireplaces Number 1
Fireplace Y
Heat Source Natural Gas
Exterior
Parking Features Other
Garage Spaces 2.0
Water Access N
Accessibility None
Attached Garage 2
Total Parking Spaces 2
Garage Y
Building
Story 1
Foundation Slab
Sewer Public Sewer
Water Public
Architectural Style Ranch/Rambler
Level or Stories 1
Additional Building Above Grade, Below Grade
New Construction N
Schools
School District Prince William County Public Schools
Others
Senior Community Yes
Age Restriction 55
Tax ID 8190-81-7296
Ownership Fee Simple
SqFt Source Estimated
Acceptable Financing Cash, Conventional, FHA, VA
Listing Terms Cash, Conventional, FHA, VA
Financing Cash,Conventional,FHA,VA
Special Listing Condition Standard

"My job is to find and attract mastery-based agents to the office, protect the culture, and make sure everyone is happy! "






