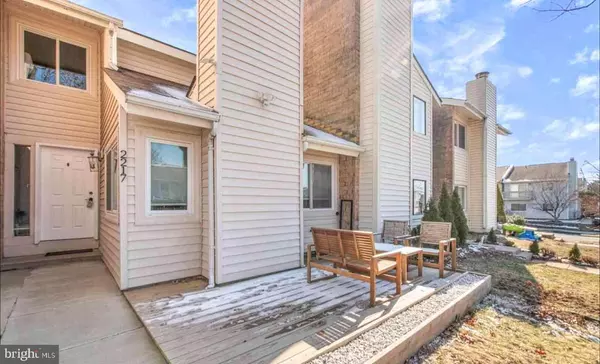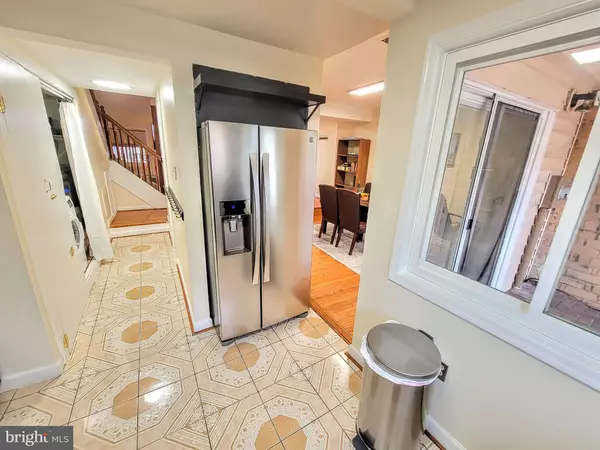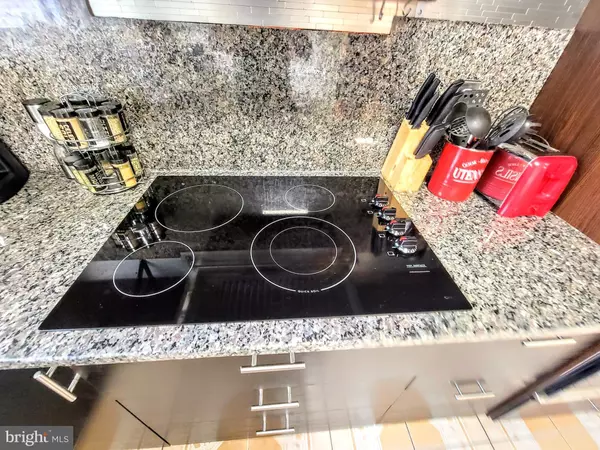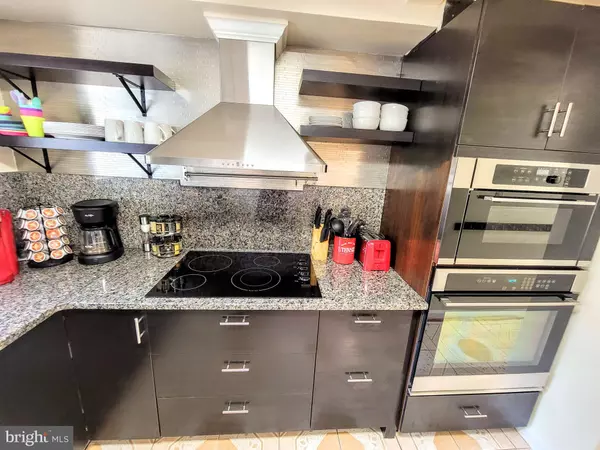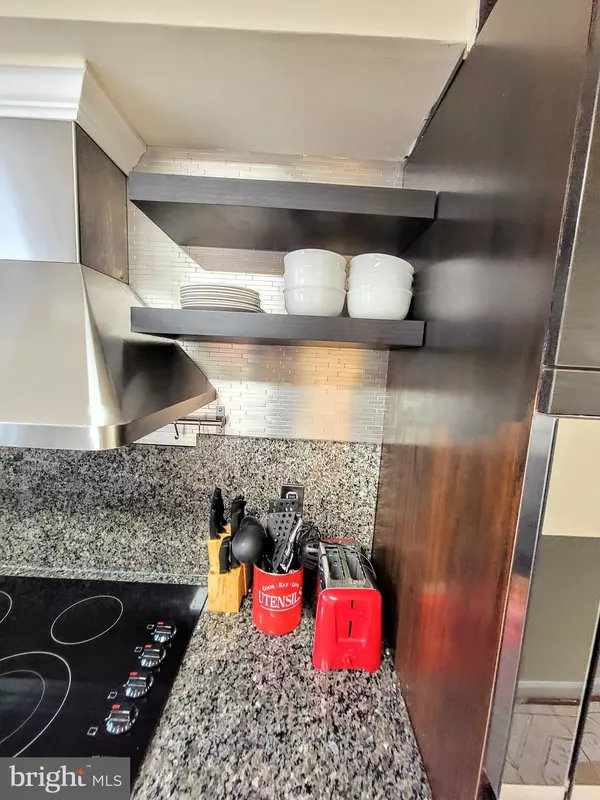2 Beds
3 Baths
1,150 SqFt
2 Beds
3 Baths
1,150 SqFt
Key Details
Property Type Townhouse
Sub Type Interior Row/Townhouse
Listing Status Active
Purchase Type For Sale
Square Footage 1,150 sqft
Price per Sqft $408
Subdivision Reflection Lake
MLS Listing ID VAFX2213198
Style Colonial
Bedrooms 2
Full Baths 2
Half Baths 1
HOA Fees $113/mo
HOA Y/N Y
Abv Grd Liv Area 1,150
Originating Board BRIGHT
Year Built 1974
Annual Tax Amount $3,728
Tax Year 2021
Lot Size 1,400 Sqft
Acres 0.03
Property Description
The gourmet kitchen features a modern design with open shelving, stainless steel appliances, and comfortable granite counters. Just off the dining room, access the large backyard patio. A half bath and laundry complete the main level.
Gleaming wood floors carry you upstairs into two spacious bedrooms. One bedroom has a bathroom ensuite and the other has access to an updated hallway bathroom
Location
State VA
County Fairfax
Zoning 181
Interior
Interior Features Dining Area, Floor Plan - Traditional, Kitchen - Gourmet, Upgraded Countertops, Wood Floors
Hot Water Electric
Heating Heat Pump(s)
Cooling Central A/C
Flooring Hardwood, Ceramic Tile
Fireplaces Number 1
Fireplaces Type Fireplace - Glass Doors, Mantel(s), Wood
Equipment Built-In Microwave, Cooktop, Dishwasher, Disposal, Dryer, Oven - Wall, Range Hood, Refrigerator, Stainless Steel Appliances, Washer
Fireplace Y
Appliance Built-In Microwave, Cooktop, Dishwasher, Disposal, Dryer, Oven - Wall, Range Hood, Refrigerator, Stainless Steel Appliances, Washer
Heat Source Electric
Laundry Main Floor
Exterior
Exterior Feature Patio(s)
Parking On Site 2
Fence Rear
Amenities Available Pool - Outdoor, Tot Lots/Playground
Water Access N
Roof Type Architectural Shingle
Accessibility None
Porch Patio(s)
Garage N
Building
Story 2
Foundation Slab
Sewer Public Sewer
Water Public
Architectural Style Colonial
Level or Stories 2
Additional Building Above Grade, Below Grade
Structure Type Vaulted Ceilings
New Construction N
Schools
High Schools Herndon
School District Fairfax County Public Schools
Others
HOA Fee Include Common Area Maintenance,Snow Removal,Trash
Senior Community No
Tax ID 0161 14 0039
Ownership Fee Simple
SqFt Source Estimated
Special Listing Condition Standard

"My job is to find and attract mastery-based agents to the office, protect the culture, and make sure everyone is happy! "


