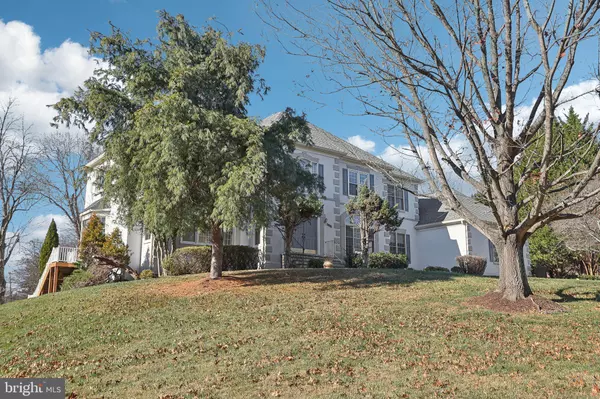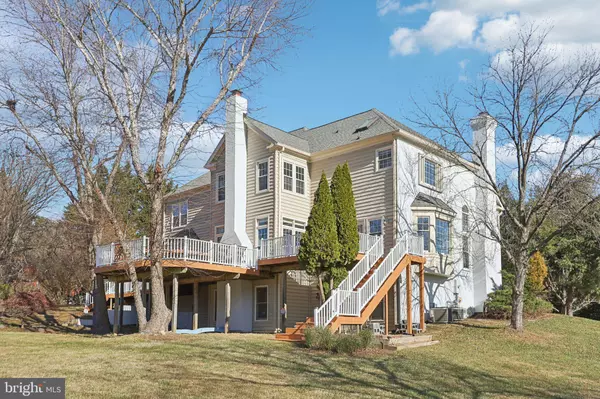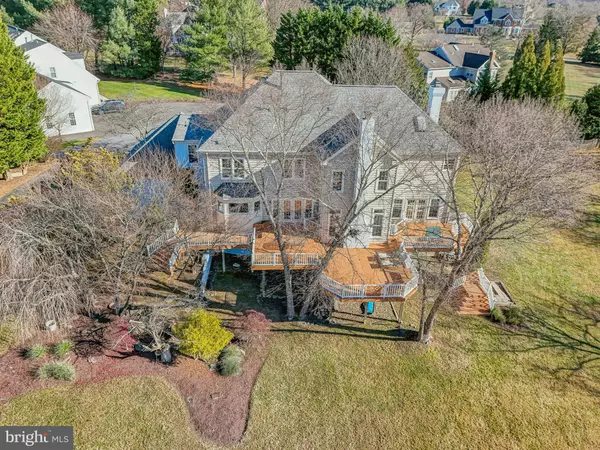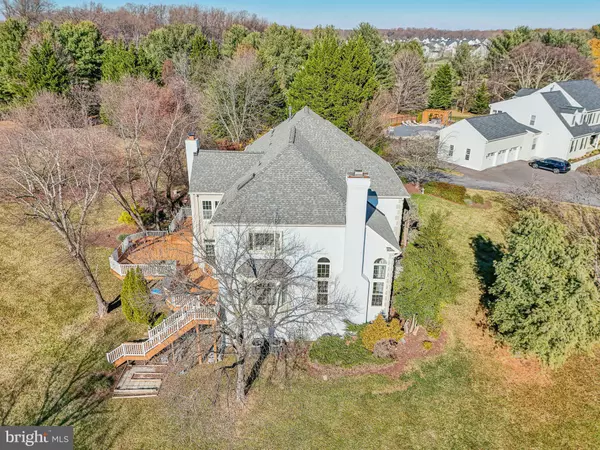5 Beds
5 Baths
5,948 SqFt
5 Beds
5 Baths
5,948 SqFt
Key Details
Property Type Single Family Home
Sub Type Detached
Listing Status Active
Purchase Type For Sale
Square Footage 5,948 sqft
Price per Sqft $296
Subdivision Darnestown Outside
MLS Listing ID MDMC2157300
Style Colonial
Bedrooms 5
Full Baths 4
Half Baths 1
HOA Fees $300/qua
HOA Y/N Y
Abv Grd Liv Area 4,448
Originating Board BRIGHT
Year Built 1993
Annual Tax Amount $12,993
Tax Year 2024
Lot Size 2.050 Acres
Acres 2.05
Property Description
As you enter, you're greeted by a grand open floor plan featuring vaulted ceilings, crown moldings, and hardwood floors throughout. The gourmet kitchen is a chef's dream, complete with upgraded countertops, dual ovens, and state-of-the-art appliances. The expansive living and dining areas flow seamlessly, perfect for entertaining and family gatherings.
The upper level boasts four spacious bedrooms, including a luxurious primary suite with a spa-like ensuite bath and walk-in closet. The fully finished basement offers additional living space with a walkout level, perfect for a home theater, gym, or guest suite.
Recent updates include a new composite roof with a transferable warranty, an updated HVAC system, modernized bathrooms, and energy-efficient windows. The oversized 3-car garage and private deck overlooking pastoral views complete this home.
Conveniently located near shopping, dining, parks, and major commuting routes, this property combines tranquility with accessibility. With a low HOA fee covering snow removal and trash, this home is as practical as it is elegant.
Location
State MD
County Montgomery
Zoning RE2
Rooms
Basement Daylight, Full, Fully Finished, Heated, Improved, Outside Entrance, Space For Rooms, Walkout Level, Windows
Interior
Interior Features Attic, Breakfast Area, Crown Moldings, Dining Area, Double/Dual Staircase, Floor Plan - Open, Kitchen - Eat-In, Kitchen - Gourmet, Kitchen - Table Space, Primary Bath(s), Upgraded Countertops, Wet/Dry Bar, Window Treatments, Wood Floors
Hot Water 60+ Gallon Tank, Natural Gas
Heating Forced Air
Cooling Ceiling Fan(s), Central A/C
Fireplaces Number 2
Fireplaces Type Equipment
Equipment Exhaust Fan, Dryer - Front Loading, Disposal, Dishwasher, Cooktop - Down Draft, Cooktop
Furnishings No
Fireplace Y
Window Features Double Pane,Palladian,Screens,Skylights,Wood Frame
Appliance Exhaust Fan, Dryer - Front Loading, Disposal, Dishwasher, Cooktop - Down Draft, Cooktop
Heat Source Natural Gas
Exterior
Exterior Feature Deck(s)
Parking Features Garage Door Opener, Garage - Side Entry
Garage Spaces 3.0
Water Access N
Accessibility None
Porch Deck(s)
Attached Garage 3
Total Parking Spaces 3
Garage Y
Building
Story 3
Foundation Concrete Perimeter
Sewer Private Sewer
Water Well
Architectural Style Colonial
Level or Stories 3
Additional Building Above Grade, Below Grade
New Construction N
Schools
Elementary Schools Travilah
Middle Schools Robert Frost
High Schools Thomas S. Wootton
School District Montgomery County Public Schools
Others
Senior Community No
Tax ID 160602753630
Ownership Fee Simple
SqFt Source Assessor
Special Listing Condition Standard

"My job is to find and attract mastery-based agents to the office, protect the culture, and make sure everyone is happy! "






