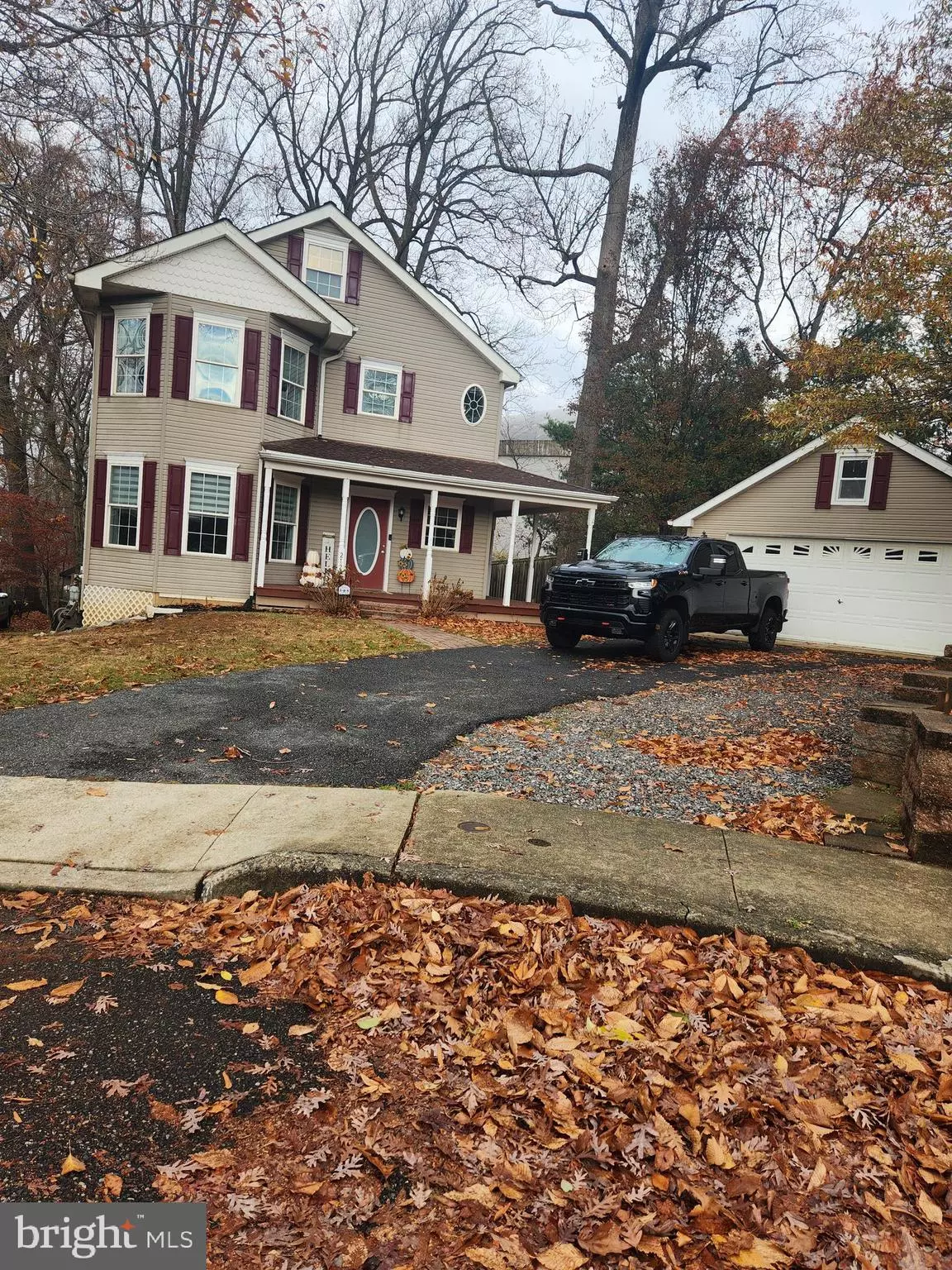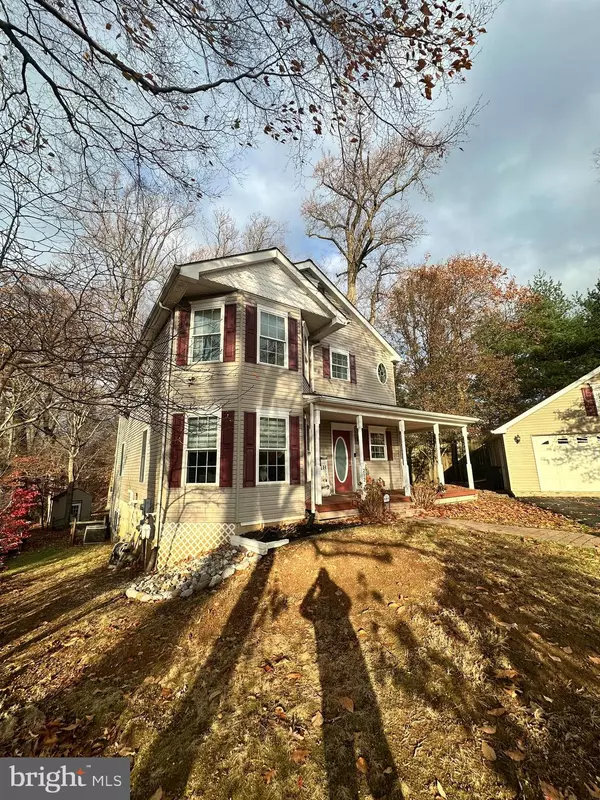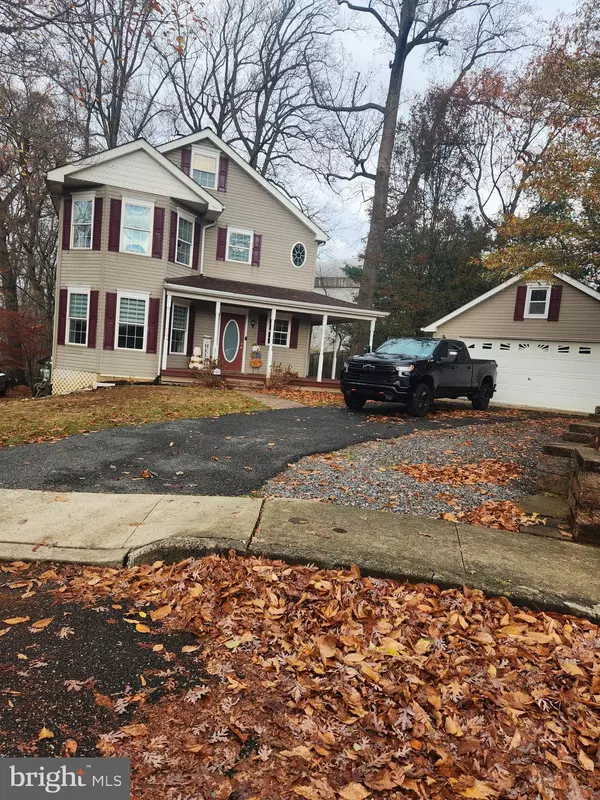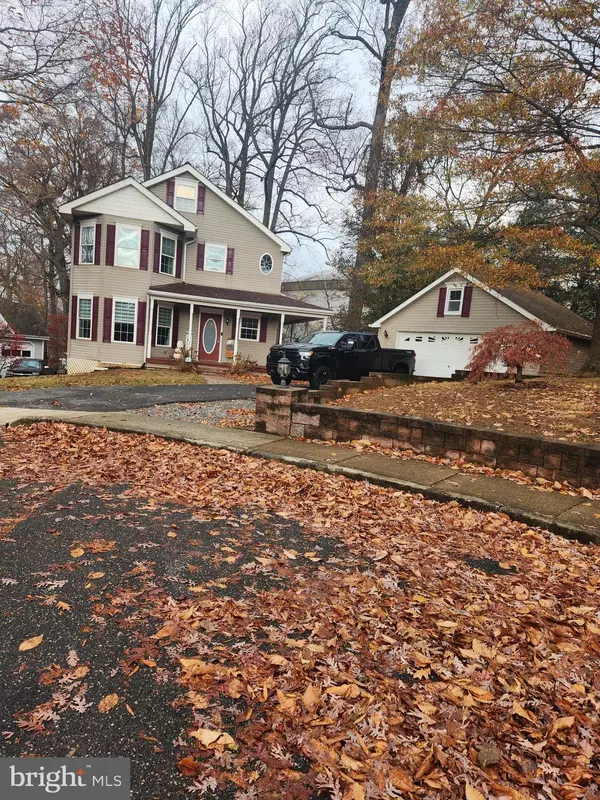4 Beds
4 Baths
2,786 SqFt
4 Beds
4 Baths
2,786 SqFt
Key Details
Property Type Single Family Home
Sub Type Detached
Listing Status Active
Purchase Type For Sale
Square Footage 2,786 sqft
Price per Sqft $215
Subdivision Carriage Lane
MLS Listing ID PADE2080078
Style Colonial
Bedrooms 4
Full Baths 3
Half Baths 1
HOA Y/N N
Abv Grd Liv Area 2,786
Originating Board BRIGHT
Year Built 2003
Annual Tax Amount $8,676
Tax Year 2023
Lot Size 0.390 Acres
Acres 0.39
Lot Dimensions 63.00 x 136.00
Property Description
Location
State PA
County Delaware
Area Aston Twp (10402)
Zoning RES
Direction Southwest
Rooms
Other Rooms Family Room
Basement Poured Concrete, Outside Entrance, Daylight, Partial
Interior
Interior Features Bar, Breakfast Area, Ceiling Fan(s), Carpet, Floor Plan - Open, Kitchen - Gourmet, Kitchen - Island, Walk-in Closet(s)
Hot Water Natural Gas
Heating Forced Air
Cooling Central A/C
Inclusions Refrigerator, washer, dryer, window coverings, bar and stools
Equipment Dishwasher, Microwave, Oven - Self Cleaning, Refrigerator, Stainless Steel Appliances, Oven/Range - Gas, Washer
Fireplace N
Appliance Dishwasher, Microwave, Oven - Self Cleaning, Refrigerator, Stainless Steel Appliances, Oven/Range - Gas, Washer
Heat Source Natural Gas
Exterior
Exterior Feature Porch(es), Wrap Around
Parking Features Garage - Front Entry, Additional Storage Area
Garage Spaces 6.0
Utilities Available Natural Gas Available, Cable TV, Sewer Available
Water Access N
Roof Type Asphalt
Accessibility None
Porch Porch(es), Wrap Around
Total Parking Spaces 6
Garage Y
Building
Story 3
Foundation Concrete Perimeter
Sewer Public Sewer
Water Public
Architectural Style Colonial
Level or Stories 3
Additional Building Above Grade, Below Grade
New Construction N
Schools
Elementary Schools Aston
Middle Schools Northley
High Schools Sun Valley
School District Penn-Delco
Others
Senior Community No
Tax ID 02-00-00155-27
Ownership Fee Simple
SqFt Source Assessor
Acceptable Financing Cash, Conventional, FHA, VA
Listing Terms Cash, Conventional, FHA, VA
Financing Cash,Conventional,FHA,VA
Special Listing Condition Standard

"My job is to find and attract mastery-based agents to the office, protect the culture, and make sure everyone is happy! "






