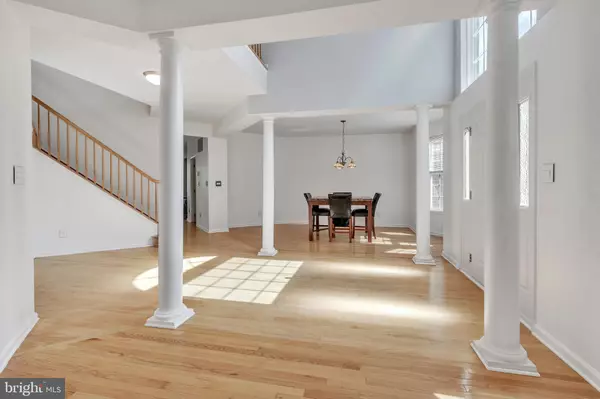5 Beds
4 Baths
4,260 SqFt
5 Beds
4 Baths
4,260 SqFt
Key Details
Property Type Single Family Home
Sub Type Detached
Listing Status Active
Purchase Type For Sale
Square Footage 4,260 sqft
Price per Sqft $205
Subdivision Byers Station
MLS Listing ID PACT2086906
Style Colonial
Bedrooms 5
Full Baths 4
HOA Fees $245/qua
HOA Y/N Y
Abv Grd Liv Area 3,260
Originating Board BRIGHT
Year Built 2006
Annual Tax Amount $10,167
Tax Year 2024
Lot Size 10,632 Sqft
Acres 0.24
Lot Dimensions 0.00 x 0.00
Property Description
Location
State PA
County Chester
Area Upper Uwchlan Twp (10332)
Zoning R10 RES: 1 FAM
Direction Southwest
Rooms
Basement Daylight, Partial, Partially Finished
Main Level Bedrooms 1
Interior
Interior Features Ceiling Fan(s), Entry Level Bedroom, Kitchen - Island, Pantry, Recessed Lighting, Stove - Pellet, Walk-in Closet(s)
Hot Water Tankless, Natural Gas
Heating Radiant, Forced Air
Cooling Central A/C
Flooring Hardwood, Ceramic Tile
Fireplaces Number 1
Fireplaces Type Gas/Propane
Inclusions Kitchen Fridge
Equipment Stainless Steel Appliances, Built-In Microwave, Cooktop, Dishwasher, Oven - Double, Water Conditioner - Owned, Water Heater - Tankless
Fireplace Y
Appliance Stainless Steel Appliances, Built-In Microwave, Cooktop, Dishwasher, Oven - Double, Water Conditioner - Owned, Water Heater - Tankless
Heat Source Natural Gas
Laundry Main Floor
Exterior
Exterior Feature Deck(s)
Parking Features Additional Storage Area, Built In, Garage - Front Entry, Garage Door Opener, Inside Access
Garage Spaces 6.0
Utilities Available Under Ground
Amenities Available Basketball Courts, Club House, Common Grounds, Fitness Center, Jog/Walk Path, Pool - Outdoor, Recreational Center, Sauna, Tennis Courts, Tot Lots/Playground
Water Access N
Roof Type Architectural Shingle
Accessibility None
Porch Deck(s)
Attached Garage 2
Total Parking Spaces 6
Garage Y
Building
Lot Description Corner
Story 2
Foundation Concrete Perimeter
Sewer Public Sewer
Water Public
Architectural Style Colonial
Level or Stories 2
Additional Building Above Grade, Below Grade
New Construction N
Schools
Elementary Schools Pickering Valley
Middle Schools Lionville
High Schools Downingtown Hs East Campus
School District Downingtown Area
Others
HOA Fee Include Common Area Maintenance,Recreation Facility,Snow Removal
Senior Community No
Tax ID 32-04 -0310
Ownership Fee Simple
SqFt Source Assessor
Special Listing Condition Standard

"My job is to find and attract mastery-based agents to the office, protect the culture, and make sure everyone is happy! "






