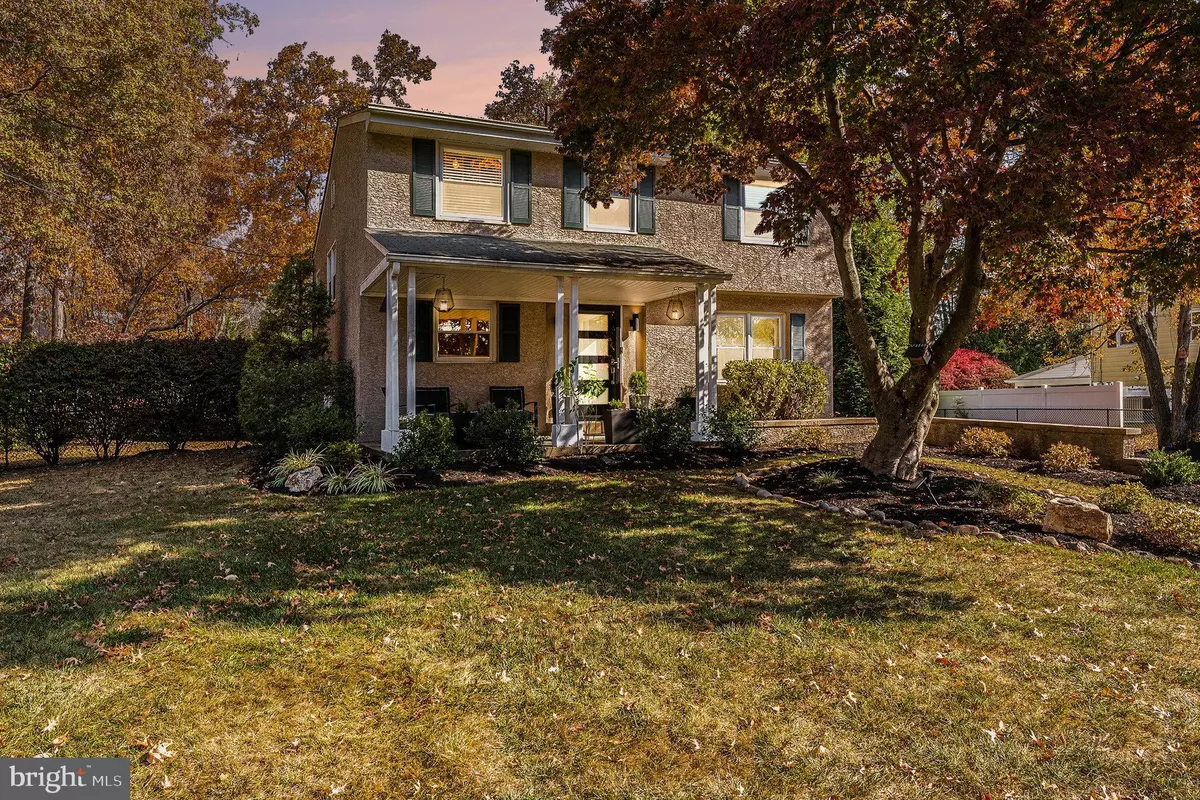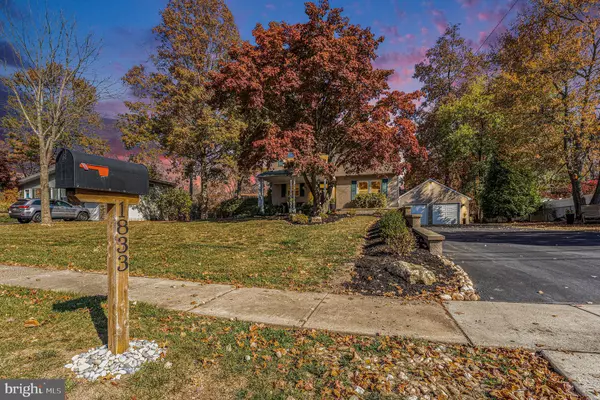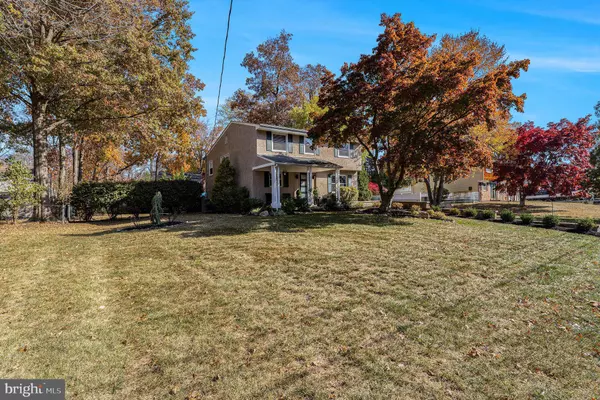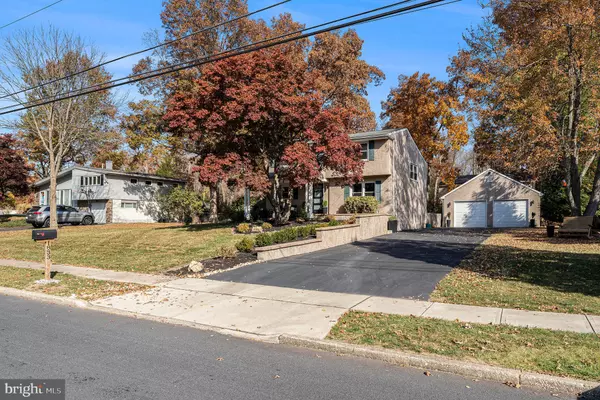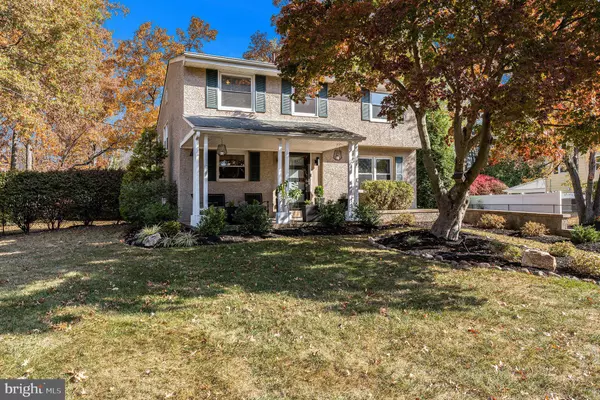4 Beds
4 Baths
1,830 SqFt
4 Beds
4 Baths
1,830 SqFt
Key Details
Property Type Single Family Home
Sub Type Detached
Listing Status Pending
Purchase Type For Sale
Square Footage 1,830 sqft
Price per Sqft $327
Subdivision Center Sq Green
MLS Listing ID PAMC2122942
Style Colonial,Split Level
Bedrooms 4
Full Baths 3
Half Baths 1
HOA Y/N N
Abv Grd Liv Area 1,830
Originating Board BRIGHT
Year Built 1962
Annual Tax Amount $4,826
Tax Year 2024
Lot Size 0.324 Acres
Acres 0.32
Lot Dimensions 100.00 x 0.00
Property Description
Step inside to find a beautifully remodeled kitchen, equipped with quartz countertops and backsplash, and ceiling-high maple wood cabinetry. Stainless steel appliances, including a 6-burner gas range, side-by-side refrigerator, built-in microwave, dishwasher, and a deep sink with a touchless faucet, make this kitchen a chef's dream. Luxury vinyl tile flooring completes the look, offering style and durability.
The dining room is a true showpiece, featuring elegant sconces, a chandelier, and rich hardwood floors. The open flow into the living room makes this area ideal for entertaining. With warm hardwood floors and a stunning view of the backyard, the living room is a spacious yet inviting place to relax.
The lower level offers a flexible bonus room with endless potential. Set up as a game room, entertainment space, office, library, or craft room—the choice is yours. This level also includes a laundry room and powder room for added convenience.
Upstairs, the primary suite offers a private retreat, while an additional bedroom with an ensuite on the second level and two bedrooms with a shared full bath on the third level provide ample space for everyone.
Step outside to a large, paver patio and fire pit area, perfect for outdoor gatherings. The fenced yard is beautifully landscaped, offering a private oasis. A spacious detached two-car garage with stairs to attic storage and ample off-street parking complete this fantastic property.
This is more than just a home; it's a lifestyle. Schedule your tour today and discover why this property is so special. Showings begin with the Open House, Saturday, Nov 16th, 1-3pm.
Location
State PA
County Montgomery
Area Whitpain Twp (10666)
Zoning R2
Rooms
Other Rooms Living Room, Dining Room, Primary Bedroom, Bedroom 2, Bedroom 3, Bedroom 4, Kitchen, Laundry, Attic, Bonus Room, Primary Bathroom, Full Bath, Half Bath
Interior
Interior Features Bathroom - Stall Shower, Attic, Bathroom - Tub Shower, Upgraded Countertops, Wood Floors
Hot Water Natural Gas
Heating Forced Air
Cooling Central A/C
Flooring Wood, Fully Carpeted, Tile/Brick, Luxury Vinyl Tile
Equipment Built-In Microwave, Built-In Range, Dishwasher, Disposal, Dryer, Oven/Range - Gas, Refrigerator, Stainless Steel Appliances, Six Burner Stove, Washer, Water Heater
Fireplace N
Appliance Built-In Microwave, Built-In Range, Dishwasher, Disposal, Dryer, Oven/Range - Gas, Refrigerator, Stainless Steel Appliances, Six Burner Stove, Washer, Water Heater
Heat Source Natural Gas
Laundry Lower Floor
Exterior
Exterior Feature Patio(s), Porch(es)
Parking Features Garage Door Opener, Oversized, Additional Storage Area
Garage Spaces 2.0
Fence Other
Water Access N
Roof Type Pitched,Shingle
Accessibility None
Porch Patio(s), Porch(es)
Total Parking Spaces 2
Garage Y
Building
Lot Description Level, Front Yard, Rear Yard, SideYard(s)
Story 3
Foundation Crawl Space
Sewer Public Sewer
Water Public
Architectural Style Colonial, Split Level
Level or Stories 3
Additional Building Above Grade, Below Grade
New Construction N
Schools
Elementary Schools Stony Creek
Middle Schools Wissahickon
High Schools Wissahickon Senior
School District Wissahickon
Others
Senior Community No
Tax ID 66-00-05635-005
Ownership Fee Simple
SqFt Source Assessor
Special Listing Condition Standard

"My job is to find and attract mastery-based agents to the office, protect the culture, and make sure everyone is happy! "

