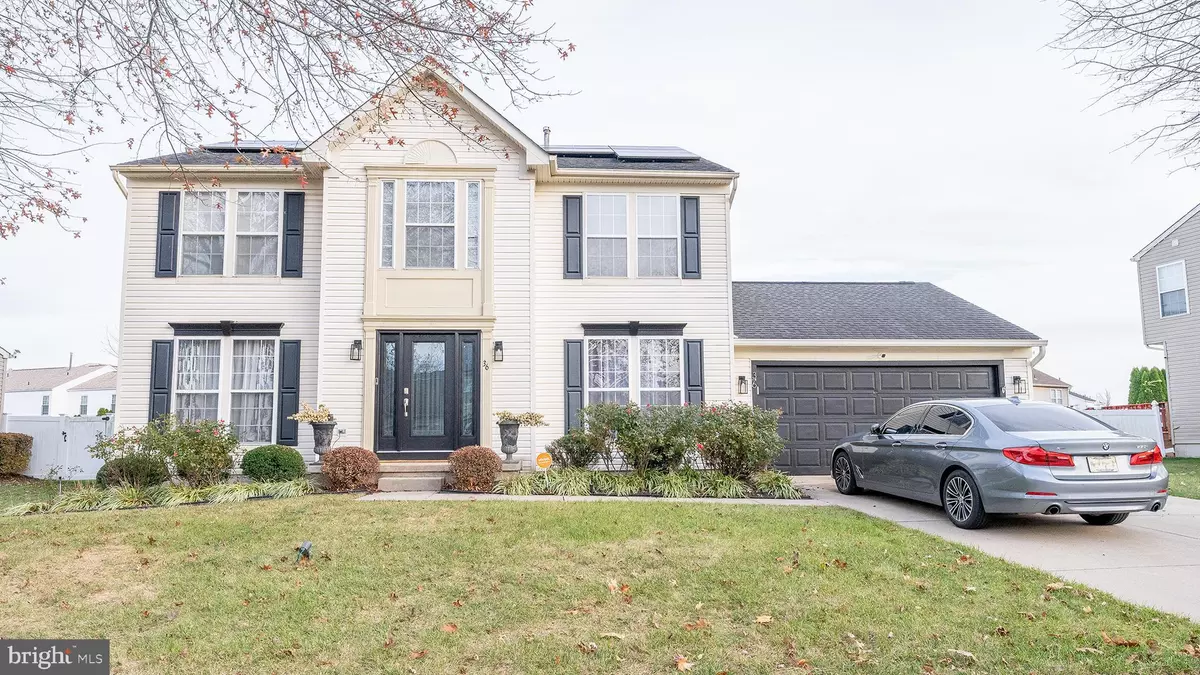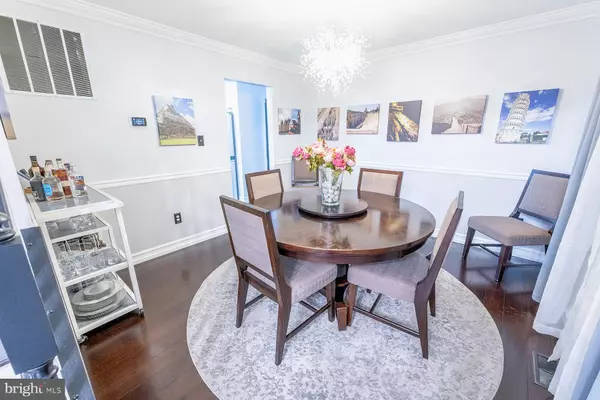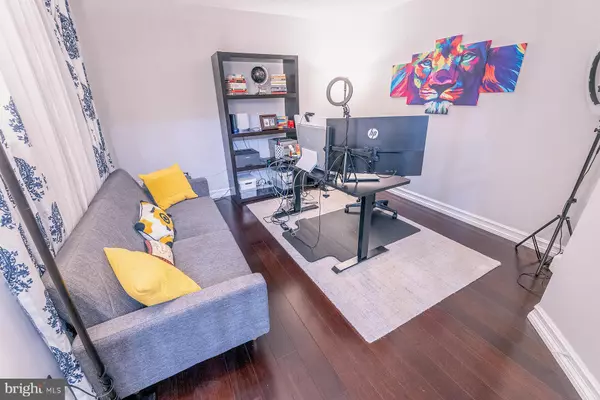4 Beds
3 Baths
3,004 SqFt
4 Beds
3 Baths
3,004 SqFt
Key Details
Property Type Single Family Home
Sub Type Detached
Listing Status Active
Purchase Type For Sale
Square Footage 3,004 sqft
Price per Sqft $213
Subdivision Steeplechase
MLS Listing ID NJBL2075818
Style Colonial
Bedrooms 4
Full Baths 2
Half Baths 1
HOA Y/N N
Abv Grd Liv Area 2,192
Originating Board BRIGHT
Year Built 1999
Annual Tax Amount $9,419
Tax Year 2024
Lot Size 9,500 Sqft
Acres 0.22
Lot Dimensions 95.00 x 100.00
Property Description
This highly sought-after Ryan-built home The Savoy model, boasts 4 spacious bedrooms, 2.5 bathrooms, and a 2-car garage, making it perfect for families of any size. Step inside to discover a beautifully updated kitchen featuring granite countertops, a full stainless steel Whirlpool appliance package (2022), and a convenient double sink. The breakfast/morning room, with its vaulted ceilings, floods the space with natural light and provides a welcoming spot for morning coffee. Gleaming wood floors extend throughout the first floor, enhancing the home's warmth and elegance. French doors from the morning room lead out to a stunning 25 x 25 EP Henry paver block patio (2012), perfect for outdoor entertaining or relaxing in the fresh air.
Key Features and Updates:
New Hot Water Heater (2022): Enjoy reliable hot water with a brand-new system.
New HVAC System (2022): Experience efficient heating and cooling year-round.
Solar Panels (2018): Reduce energy costs and contribute to a greener future with solar energy.
Roof (2017): A durable, well-maintained roof ensures peace of mind for years to come.
Stainless Steel Whirlpool Kitchen Appliance Package (2022): Modern and sleek, this kitchen comes fully equipped for the home chef.
GE Front-Loader Washer and Dryer (2021-2023): Convenient and energy-efficient laundry solutions.
Finished Basement: A spacious and versatile lower level with a playroom, office, and family room with a dry bar, ideal for entertaining or relaxing.
Hunter Sprinkler System (2007): Maintain a lush, green lawn with an efficient sprinkler system covering the front, back, and sides.
Hardwood Floors: Beautiful hardwood floors throughout the first floor and stairs (2020-2021), adding a touch of elegance and warmth.
Wood Blinds in Morning Room: Custom wood blinds add privacy and charm to the bright and airy morning room.
Nest Smoke and Carbon Detectors: Stay safe with smart home technology, providing reliable monitoring of smoke and carbon monoxide.
Replaced Gutters & Downspouts (2022): New, larger 6" gutters and downspouts ensure effective water drainage and protection for your home.
Basement Carpet (2021): Soft and clean new carpet in the basement for added comfort.
Front Door Replacement (2022): A brand-new front door adds to the home's curb appeal and security.
Garage Door Opener (2019): A recently replaced opener for easy and smooth access to the garage.
Additional Highlights:
Newer Roof with Solar Panels: Roof replaced in 2017 with energy-efficient solar panels (2018), providing long-term savings on energy costs and a greener footprint.
Prime Location: Conveniently located just minutes from the lightrail Riverline, the Turnpike, and major routes 130 and 295. Enjoy the proximity to Green Acres Park, local shopping, and highly rated schools.
This home is a true gem, combining modern updates with timeless appeal. With a wide range of high-quality improvements, all you need to do is move in and enjoy. Don't miss your chance to own this exceptional property in the desirable Steeple Chase community in Burlington Township. Professional photos to follow!
Schedule a tour today and make this dream home yours!
Location
State NJ
County Burlington
Area Burlington Twp (20306)
Zoning R-12
Rooms
Other Rooms Dining Room, Primary Bedroom, Bedroom 2, Bedroom 3, Bedroom 4, Kitchen, Family Room, Basement, Breakfast Room, Office, Bonus Room, Primary Bathroom
Basement Full, Partially Finished
Interior
Interior Features Attic/House Fan, Breakfast Area, Carpet, Ceiling Fan(s), Chair Railings, Family Room Off Kitchen, Floor Plan - Open, Walk-in Closet(s), Wood Floors
Hot Water Natural Gas
Heating Forced Air
Cooling Central A/C
Flooring Hardwood, Fully Carpeted, Engineered Wood
Inclusions ceiling fans, attic fan, refrigerator, oven, dishwasher, washer/dryer, shed, door opener, alarm system/camera, garbage disposal, sprinkler system
Fireplace N
Heat Source Natural Gas
Exterior
Parking Features Garage - Front Entry, Garage Door Opener
Garage Spaces 4.0
Utilities Available Natural Gas Available, Sewer Available
Water Access N
Roof Type Architectural Shingle
Accessibility None
Attached Garage 2
Total Parking Spaces 4
Garage Y
Building
Story 2
Foundation Concrete Perimeter
Sewer Public Sewer
Water Public
Architectural Style Colonial
Level or Stories 2
Additional Building Above Grade, Below Grade
New Construction N
Schools
Elementary Schools Fountain Woods E.S.
Middle Schools Springside M.S.
High Schools Burlington Township H.S.
School District Burlington Township
Others
Senior Community No
Tax ID 06-00147 10-00005
Ownership Fee Simple
SqFt Source Assessor
Acceptable Financing Cash, Conventional, FHA, VA
Listing Terms Cash, Conventional, FHA, VA
Financing Cash,Conventional,FHA,VA
Special Listing Condition Standard

"My job is to find and attract mastery-based agents to the office, protect the culture, and make sure everyone is happy! "






