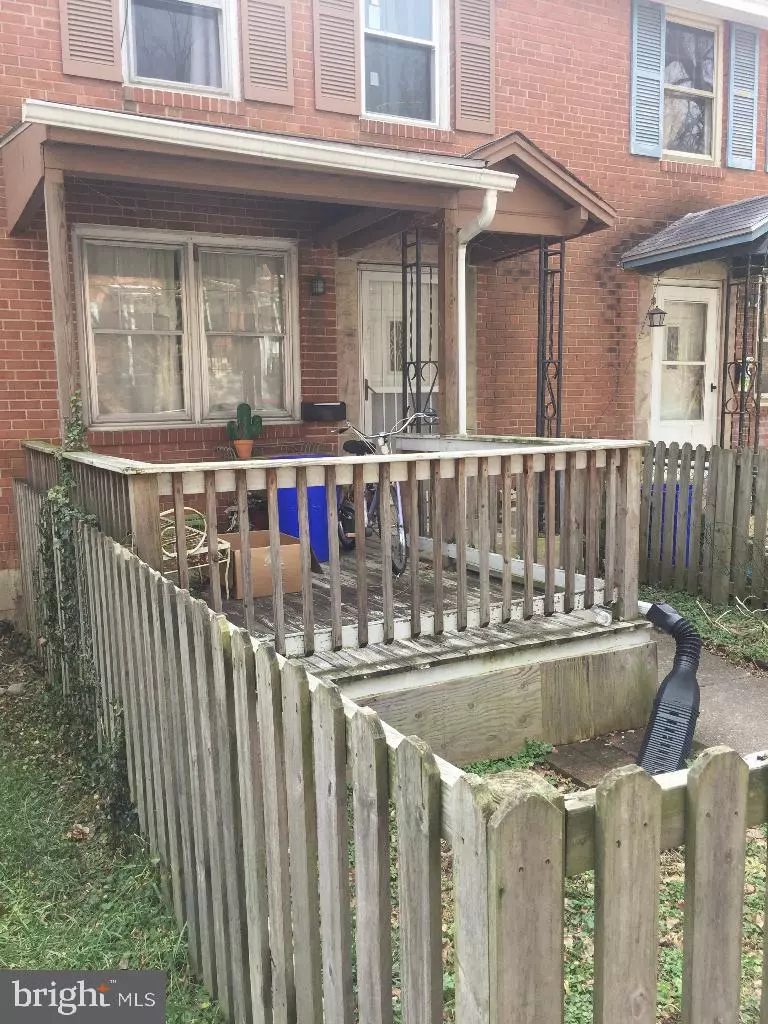4 Beds
2 Baths
1,632 SqFt
4 Beds
2 Baths
1,632 SqFt
Key Details
Property Type Townhouse
Sub Type Interior Row/Townhouse
Listing Status Active
Purchase Type For Sale
Square Footage 1,632 sqft
Price per Sqft $74
Subdivision Mount Pleasant
MLS Listing ID PADA2039418
Style Traditional
Bedrooms 4
Full Baths 2
HOA Y/N N
Abv Grd Liv Area 1,088
Originating Board BRIGHT
Year Built 1959
Annual Tax Amount $2,018
Tax Year 2024
Lot Size 1,307 Sqft
Acres 0.03
Lot Dimensions 18x68
Property Description
Welcome to 2119 Kensington Street, a delightful residence that blends comfort and convenience. This inviting home features three bedrooms and two bathrooms, making it ideal for families or those seeking extra space. The open-concept living area is filled with natural light, showcasing beautiful hardwood floors and a warm, welcoming atmosphere.
The galley kitchen has plenty of counterspace, and is perfect for cooking and entertaining. Step outside to enjoy summer gatherings or a quiet morning coffee on the front porch, and you can always find parking in your own spot by the backyard.
Located in a vibrant neighborhood, you'll be just minutes away from local parks, shopping, and dining options. With easy access to major highways, commuting to downtown Harrisburg or surrounding areas is a breeze.
Don't miss your chance to make this charming property your new home!
Location
State PA
County Dauphin
Area City Of Harrisburg (14001)
Zoning R03
Direction North
Rooms
Basement Daylight, Partial, Drain, Fully Finished, Heated, Interior Access, Outside Entrance, Rear Entrance, Shelving
Interior
Interior Features Breakfast Area, Cedar Closet(s), Ceiling Fan(s), Combination Dining/Living, Combination Kitchen/Dining, Dining Area, Floor Plan - Open, Kitchen - Galley, Bathroom - Stall Shower, Bathroom - Tub Shower, Wood Floors
Hot Water Natural Gas
Cooling Ceiling Fan(s), Wall Unit
Flooring Hardwood
Equipment Exhaust Fan, Freezer, Oven - Self Cleaning, Oven/Range - Electric, Refrigerator, Water Heater
Furnishings Partially
Fireplace N
Window Features Casement,Double Pane,Energy Efficient
Appliance Exhaust Fan, Freezer, Oven - Self Cleaning, Oven/Range - Electric, Refrigerator, Water Heater
Heat Source Natural Gas
Laundry Basement
Exterior
Exterior Feature Porch(es), Roof
Parking Features Basement Garage, Garage - Rear Entry
Garage Spaces 3.0
Fence Chain Link
Utilities Available Cable TV Available, Electric Available, Natural Gas Available, Phone Connected, Sewer Available, Water Available
Water Access N
View Garden/Lawn, Street
Roof Type Asphalt
Street Surface Alley,Black Top
Accessibility 2+ Access Exits, 32\"+ wide Doors, 36\"+ wide Halls, >84\" Garage Door, Accessible Switches/Outlets, Doors - Swing In
Porch Porch(es), Roof
Road Frontage City/County, Private
Attached Garage 1
Total Parking Spaces 3
Garage Y
Building
Lot Description Backs - Open Common Area, Backs to Trees, Front Yard, Rear Yard
Story 2
Foundation Brick/Mortar
Sewer Public Sewer
Water Public
Architectural Style Traditional
Level or Stories 2
Additional Building Above Grade, Below Grade
Structure Type Dry Wall,Plaster Walls
New Construction N
Schools
Elementary Schools Melrose Elementary School
Middle Schools Rowland Academy
High Schools Harrisburg High School
School District Harrisburg City
Others
Pets Allowed Y
Senior Community No
Tax ID 13-018-040-000-0000
Ownership Fee Simple
SqFt Source Assessor
Security Features Smoke Detector
Acceptable Financing Cash, Conventional
Horse Property N
Listing Terms Cash, Conventional
Financing Cash,Conventional
Special Listing Condition Standard
Pets Allowed No Pet Restrictions

"My job is to find and attract mastery-based agents to the office, protect the culture, and make sure everyone is happy! "






