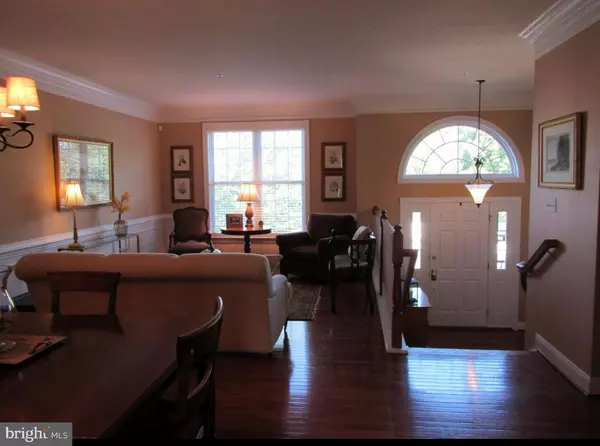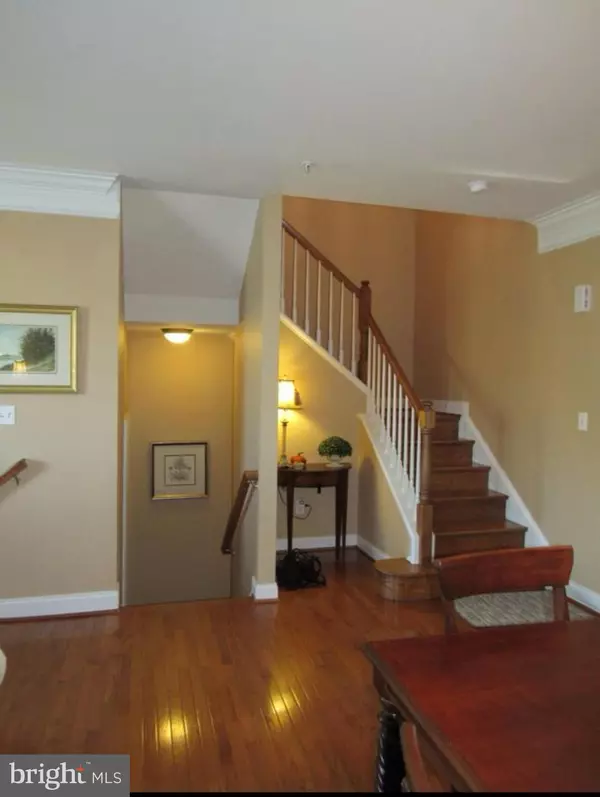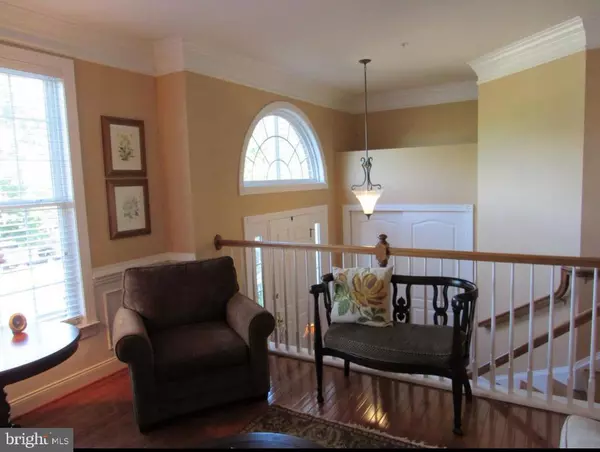3 Beds
3 Baths
2,624 SqFt
3 Beds
3 Baths
2,624 SqFt
Key Details
Property Type Townhouse
Sub Type Interior Row/Townhouse
Listing Status Active
Purchase Type For Rent
Square Footage 2,624 sqft
Subdivision Villages At Buckingh
MLS Listing ID PABU2080712
Style Traditional
Bedrooms 3
Full Baths 2
Half Baths 1
HOA Fees $250/mo
HOA Y/N Y
Abv Grd Liv Area 2,124
Originating Board BRIGHT
Year Built 2004
Lot Size 3,049 Sqft
Acres 0.07
Lot Dimensions 24.00 x
Property Description
Tenant pays Cable TV, Electricity, Gas, Heat, Hot Water, Insurance, Sewer/Water. Pets allowed on a cas by case basis, with a security deposit. NO SMOKING unit.
Location
State PA
County Bucks
Area Buckingham Twp (10106)
Zoning AG
Direction North
Rooms
Other Rooms Living Room, Dining Room, Primary Bedroom, Bedroom 2, Kitchen, Game Room, Family Room, Breakfast Room, Bedroom 1, Laundry, Other, Attic
Basement Daylight, Full, Fully Finished, Garage Access
Interior
Interior Features Ceiling Fan(s), Sprinkler System, Bathroom - Stall Shower, Dining Area, Bathroom - Jetted Tub
Hot Water Natural Gas
Heating Forced Air
Cooling Central A/C
Flooring Wood, Fully Carpeted, Tile/Brick
Fireplaces Number 1
Fireplaces Type Marble, Gas/Propane
Inclusions Washer. Dryer. Refrigerator
Equipment Dishwasher, Disposal, Energy Efficient Appliances, Built-In Microwave
Furnishings No
Fireplace Y
Window Features Energy Efficient
Appliance Dishwasher, Disposal, Energy Efficient Appliances, Built-In Microwave
Heat Source Natural Gas
Laundry Upper Floor
Exterior
Exterior Feature Porch(es)
Parking Features Inside Access, Garage Door Opener
Garage Spaces 1.0
Utilities Available Cable TV
Amenities Available Swimming Pool, Fitness Center, Billiard Room, Club House
Water Access N
Roof Type Shingle
Accessibility None
Porch Porch(es)
Attached Garage 1
Total Parking Spaces 1
Garage Y
Building
Story 3
Foundation Concrete Perimeter
Sewer Public Sewer
Water Public
Architectural Style Traditional
Level or Stories 3
Additional Building Above Grade, Below Grade
Structure Type Cathedral Ceilings,9'+ Ceilings
New Construction N
Schools
Elementary Schools Bridge Valley
Middle Schools Lenape
High Schools Central Bucks High School West
School District Central Bucks
Others
Pets Allowed N
HOA Fee Include Pool(s),Common Area Maintenance,Lawn Maintenance,Trash
Senior Community No
Tax ID 06-070-048
Ownership Other
SqFt Source Estimated
Miscellaneous Community Center,Additional Storage Space,Common Area Maintenance,HOA/Condo Fee,HVAC Maint,Lawn Service,Parking,Trash Removal
Security Features Security System
Horse Property N

"My job is to find and attract mastery-based agents to the office, protect the culture, and make sure everyone is happy! "






