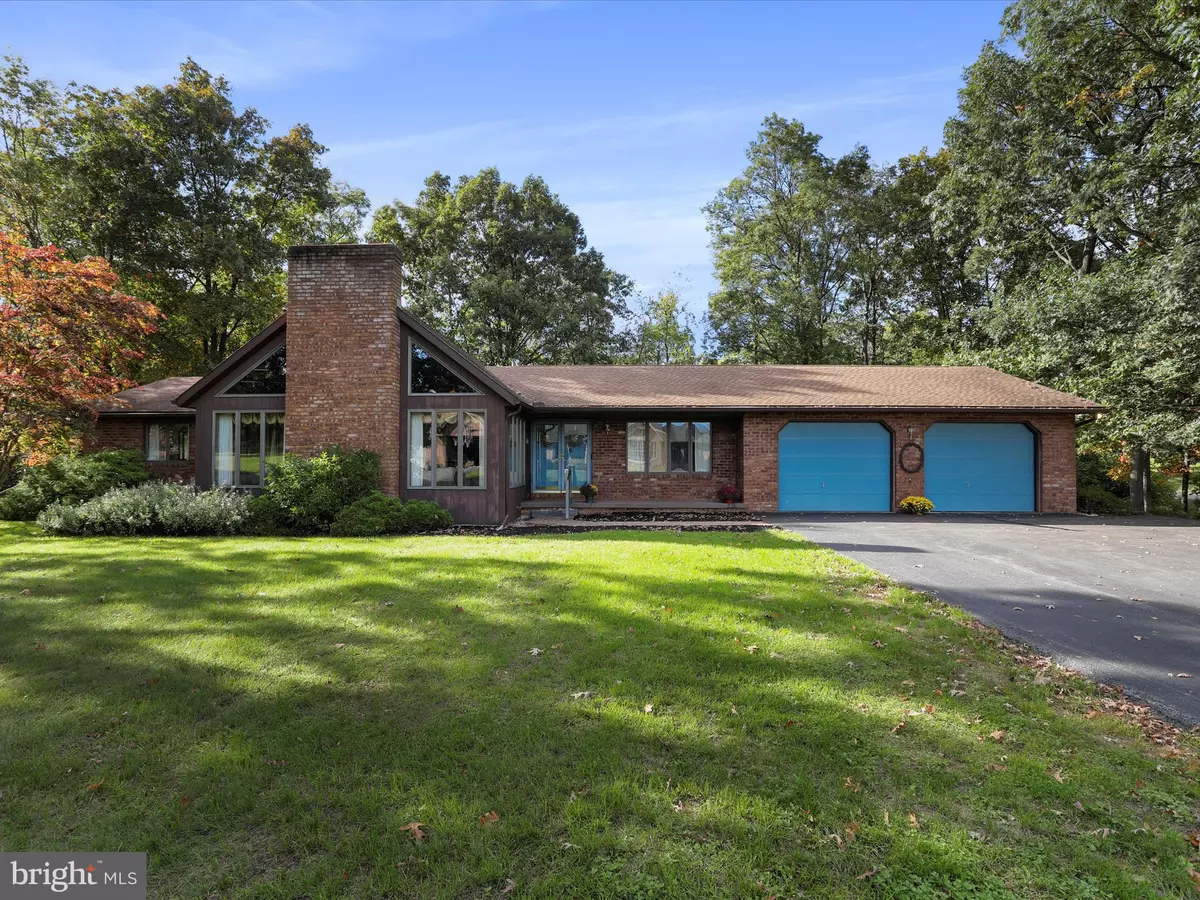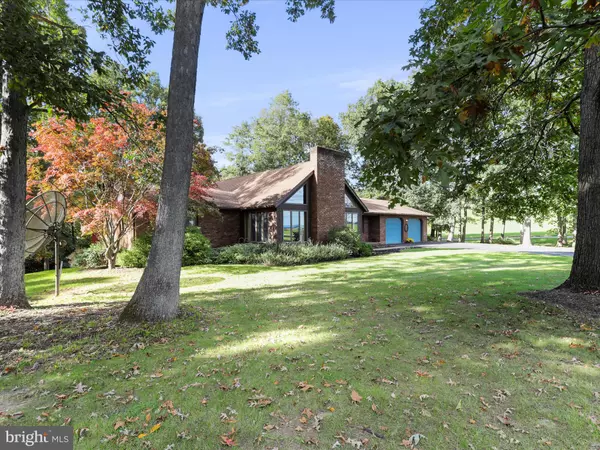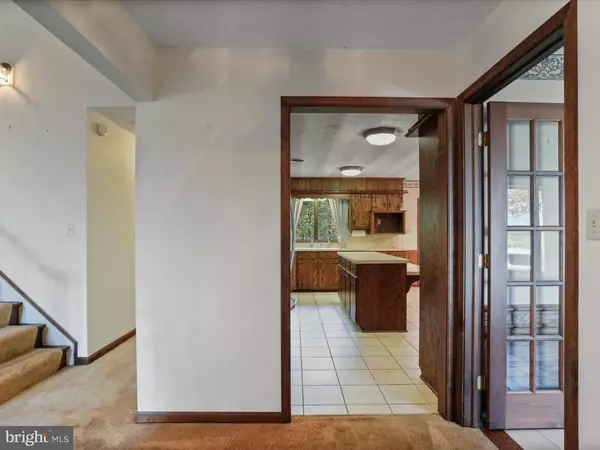3 Beds
2 Baths
3,570 SqFt
3 Beds
2 Baths
3,570 SqFt
Key Details
Property Type Single Family Home
Sub Type Detached
Listing Status Active
Purchase Type For Sale
Square Footage 3,570 sqft
Price per Sqft $136
Subdivision Winwood Estates
MLS Listing ID PAFL2022892
Style Ranch/Rambler
Bedrooms 3
Full Baths 2
HOA Y/N N
Abv Grd Liv Area 2,466
Originating Board BRIGHT
Year Built 1989
Annual Tax Amount $6,017
Tax Year 2022
Lot Size 3.470 Acres
Acres 3.47
Property Description
Inside, the home features a stunning living room with cathedral ceilings, floor-to-ceiling casement windows, and a cozy propane fireplace framed in brick, complete with an elevated hearth that spans the length of the room. The spacious kitchen offers abundant counter space and cabinets, making it ideal for both daily living and entertaining. Open the French doors to seamlessly extend the space onto the deck for outdoor gatherings.
A dedicated office off the foyer boasts built-ins and picturesque views of the front yard and beautiful spring and summer flowers, creating a perfect work-from-home space.
On the opposite side of the house, the primary bedroom serves as a private retreat with its own deck access. It includes a generously sized walk-in closet and an en-suite bathroom featuring a jacuzzi tub, walk-in shower, and double vanity.
Two additional bedrooms share a convenient Jack and Jill bathroom.
The finished basement offers yet another entertainment area, complete with a kitchenette and the option to add a wood stove or additional fireplace. Built-ins, windows, and French doors create a bright and inviting space with walk-out access. The basement also offers two 26' x 19' rooms, ideal for storage, a craft area, or a workshop. The possibilities are endless. This rare property is a unique find and won't be on the market for long.
Location
State PA
County Franklin
Area St. Thomas Twp (14520)
Zoning R
Rooms
Basement Windows, Walkout Level, Unfinished, Partially Finished, Outside Entrance, Interior Access, Heated, Daylight, Full, Connecting Stairway
Main Level Bedrooms 3
Interior
Interior Features Bathroom - Walk-In Shower, Built-Ins, Carpet, Ceiling Fan(s), Combination Kitchen/Dining, Entry Level Bedroom, Floor Plan - Traditional, Kitchen - Island, Primary Bath(s), Walk-in Closet(s), Water Treat System, Window Treatments, Bathroom - Jetted Tub
Hot Water Electric
Heating Baseboard - Electric
Cooling Central A/C
Fireplaces Number 1
Fireplaces Type Brick, Fireplace - Glass Doors, Gas/Propane, Mantel(s)
Inclusions Refrigerators (2), Cooktop, Oven, Dishwasher, Washer, Dryer, Window Treatments and Screens.
Equipment Cooktop, Dishwasher, Dryer - Front Loading, Extra Refrigerator/Freezer, Oven - Wall, Refrigerator, Stainless Steel Appliances, Washer - Front Loading, Water Heater, Water Conditioner - Owned
Fireplace Y
Appliance Cooktop, Dishwasher, Dryer - Front Loading, Extra Refrigerator/Freezer, Oven - Wall, Refrigerator, Stainless Steel Appliances, Washer - Front Loading, Water Heater, Water Conditioner - Owned
Heat Source Electric
Laundry Main Floor
Exterior
Parking Features Garage - Front Entry, Garage Door Opener, Oversized
Garage Spaces 6.0
Water Access N
Accessibility None
Attached Garage 2
Total Parking Spaces 6
Garage Y
Building
Lot Description Backs to Trees, Corner, Landscaping, Partly Wooded
Story 3
Foundation Block
Sewer Private Sewer
Water Well
Architectural Style Ranch/Rambler
Level or Stories 3
Additional Building Above Grade, Below Grade
New Construction N
Schools
School District Tuscarora
Others
Senior Community No
Tax ID 20-0M13.-166.-000000, 20-0M13.-184.-000000
Ownership Fee Simple
SqFt Source Estimated
Special Listing Condition Standard

"My job is to find and attract mastery-based agents to the office, protect the culture, and make sure everyone is happy! "






