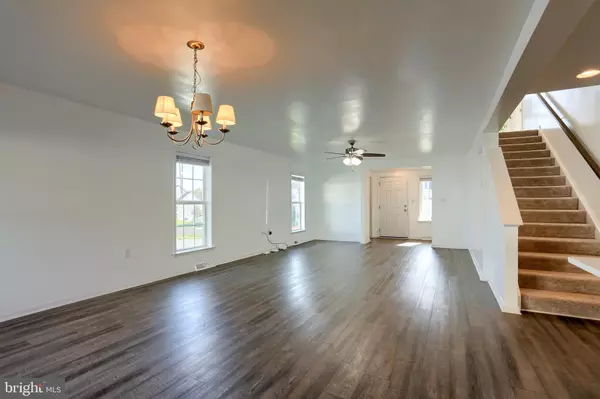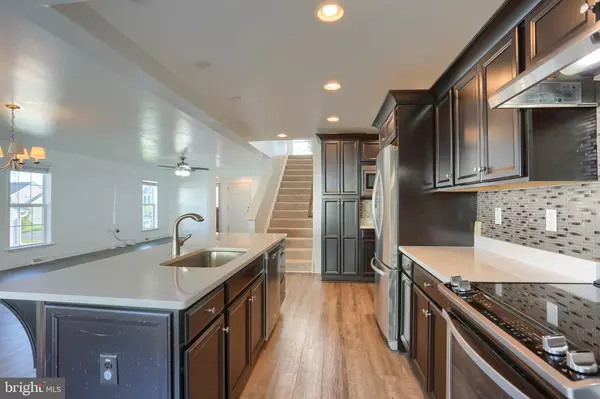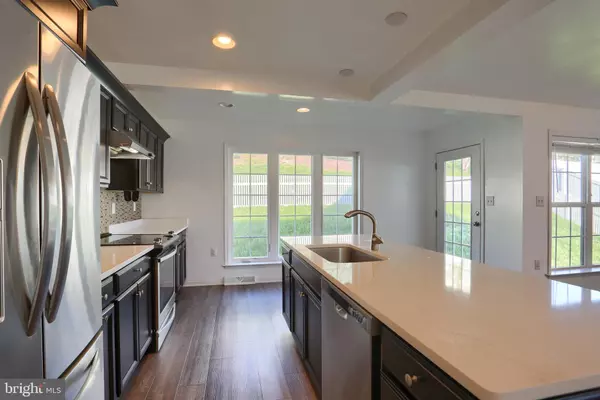4 Beds
3 Baths
2,171 SqFt
4 Beds
3 Baths
2,171 SqFt
Key Details
Property Type Single Family Home
Sub Type Detached
Listing Status Active
Purchase Type For Sale
Square Footage 2,171 sqft
Price per Sqft $181
Subdivision Highlands Of York Haven
MLS Listing ID PAYK2069706
Style Colonial
Bedrooms 4
Full Baths 2
Half Baths 1
HOA Fees $170/ann
HOA Y/N Y
Abv Grd Liv Area 2,171
Originating Board BRIGHT
Year Built 2018
Annual Tax Amount $7,350
Tax Year 2024
Lot Size 7,893 Sqft
Acres 0.18
Property Description
The stylish kitchen is a chef's paradise, featuring stainless-steel appliances and polished granite countertops. Whipping up your favorite dishes will be a joy in this upscale space. Conveniently located next to the spacious two-car garage, you'll find a separate laundry room with a brand-new, top-of-the-line washer and dryer.
Upstairs, four bedrooms offer privacy and comfort. The primary bedroom is tucked away at the end of a long hallway, giving you a peaceful retreat. All rooms come equipped with ceiling fans, complementing the central AC system for year-round comfort and energy savings.
But wait, there's more! The fully insulated basement is practically begging to be transformed into additional living space. It's ready for your personal touch with 10-foot ceilings, a large escape window, and rough-in plumbing.
Outside, a fully fenced backyard provides a haven for kids and pets to play. And let's not forget the nearby attractions – Terry Dolan Memorial Park is just a stone's throw away, perfect for weekend picnics or evening strolls.
This house truly has it all – style, comfort, and potential. Don't let this opportunity slip through your fingers! Your new home in York Haven is waiting for you. See it before someone else snatches it up!
Location
State PA
County York
Area Newberry Twp (15239)
Zoning RESIDENTIAL
Direction East
Rooms
Other Rooms Living Room, Kitchen, Laundry
Basement Full
Interior
Interior Features Attic, Breakfast Area, Ceiling Fan(s), Combination Dining/Living, Combination Kitchen/Dining, Dining Area, Floor Plan - Open, Kitchen - Gourmet, Kitchen - Island, Recessed Lighting, Walk-in Closet(s), Window Treatments
Hot Water Electric
Heating Forced Air
Cooling Central A/C
Flooring Carpet, Ceramic Tile, Luxury Vinyl Plank, Laminated
Inclusions with an acceptable price to Seller: Washer, dryer, front door name plate maybe included and convey to Buyer at settlement
Equipment Built-In Microwave, Dishwasher, Disposal
Fireplace N
Window Features Casement,Double Hung,Double Pane,Energy Efficient,ENERGY STAR Qualified,Insulated,Low-E,Screens
Appliance Built-In Microwave, Dishwasher, Disposal
Heat Source Electric
Laundry Main Floor
Exterior
Parking Features Garage - Front Entry
Garage Spaces 2.0
Fence Fully, Vinyl
Utilities Available Electric Available, Cable TV Available, Phone Available
Water Access N
Roof Type Shingle
Street Surface Black Top,Paved
Accessibility None
Road Frontage Boro/Township
Attached Garage 2
Total Parking Spaces 2
Garage Y
Building
Lot Description Sloping
Story 2
Foundation Concrete Perimeter
Sewer Public Sewer
Water Public
Architectural Style Colonial
Level or Stories 2
Additional Building Above Grade, Below Grade
Structure Type Dry Wall
New Construction N
Schools
School District Northeastern York
Others
Senior Community No
Tax ID 39-000-37-0089-00-00000
Ownership Fee Simple
SqFt Source Assessor
Security Features Carbon Monoxide Detector(s)
Acceptable Financing Cash, Conventional, FHA, VA
Horse Property N
Listing Terms Cash, Conventional, FHA, VA
Financing Cash,Conventional,FHA,VA
Special Listing Condition Standard

"My job is to find and attract mastery-based agents to the office, protect the culture, and make sure everyone is happy! "






