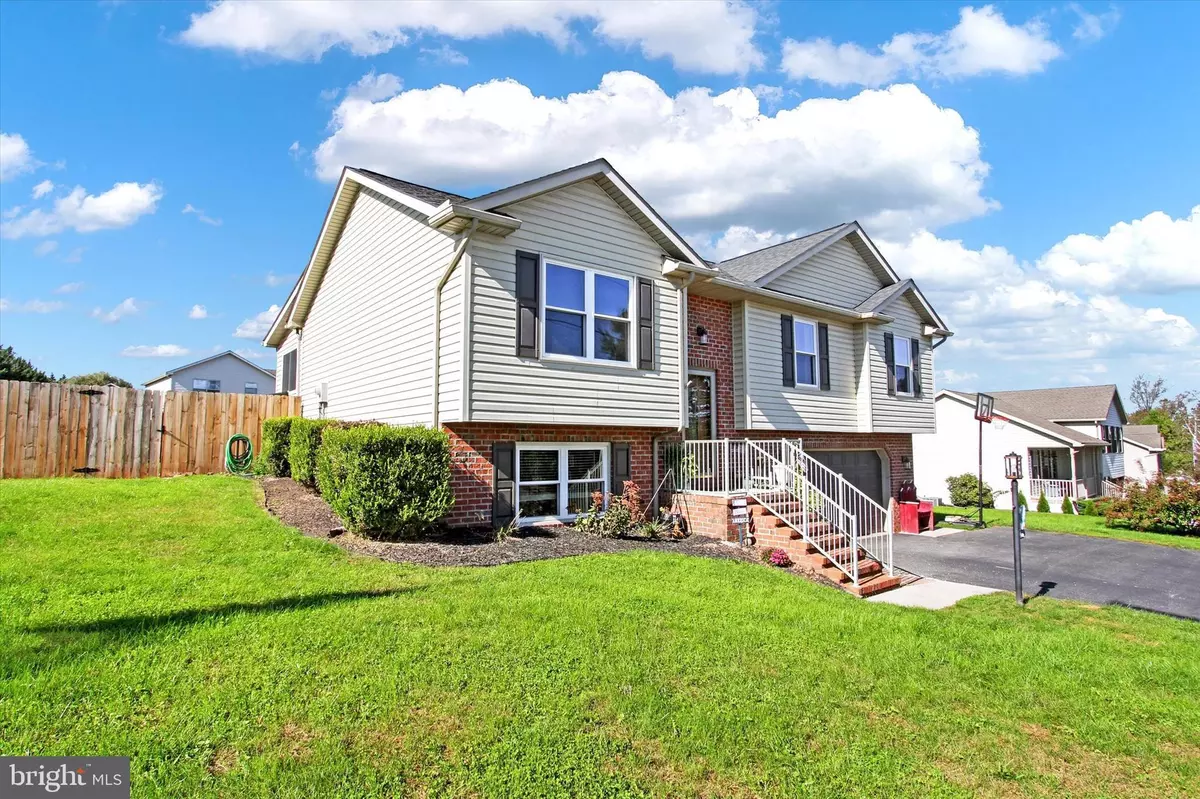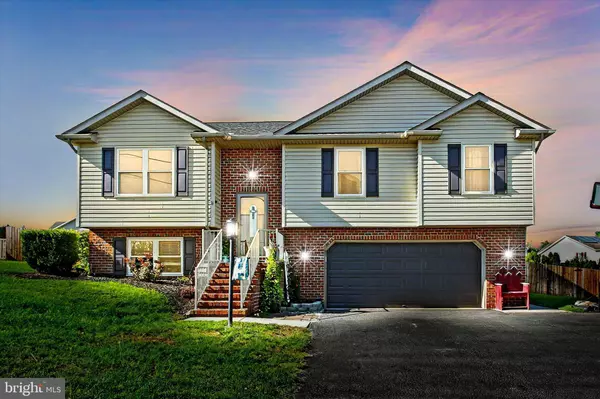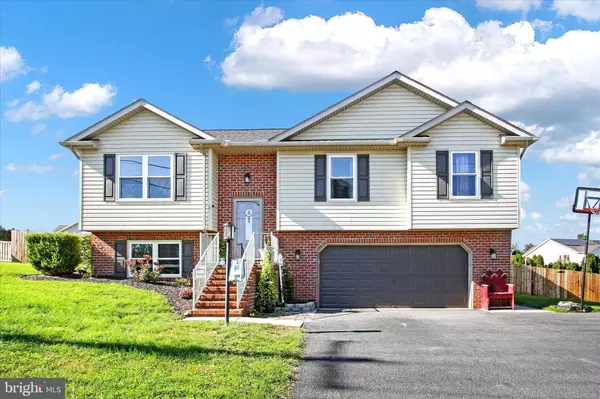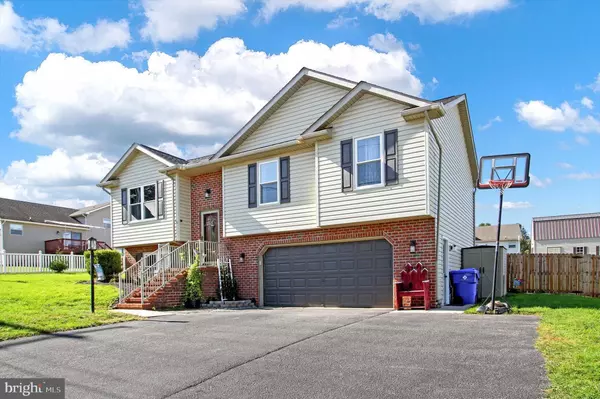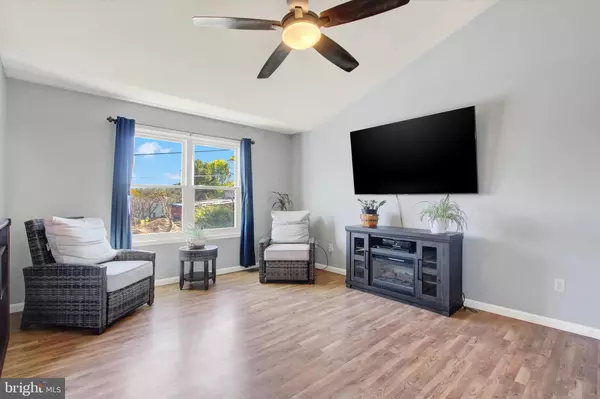GET MORE INFORMATION
$ 334,900
$ 329,900 1.5%
3 Beds
3 Baths
1,328 SqFt
$ 334,900
$ 329,900 1.5%
3 Beds
3 Baths
1,328 SqFt
Key Details
Sold Price $334,900
Property Type Single Family Home
Sub Type Detached
Listing Status Sold
Purchase Type For Sale
Square Footage 1,328 sqft
Price per Sqft $252
Subdivision Beaver Colony Estates
MLS Listing ID PAAD2014958
Sold Date 01/10/25
Style Bi-level
Bedrooms 3
Full Baths 2
Half Baths 1
HOA Y/N N
Abv Grd Liv Area 1,328
Originating Board BRIGHT
Year Built 2004
Annual Tax Amount $4,248
Tax Year 2024
Lot Size 0.330 Acres
Acres 0.33
Lot Dimensions 113x131x204x138
Property Description
3 bedrooms/2.5 baths! A newly added sunroom faces the backyard and makes a perfect spot for a home office or hobby room! New Roof in 2023, New Windows in 2024!
Location
State PA
County Adams
Area East Berlin Boro (14310)
Zoning RESIDENTIAL
Rooms
Other Rooms Living Room, Primary Bedroom, Bedroom 2, Bedroom 3, Kitchen, Family Room, Foyer, Sun/Florida Room, Utility Room, Primary Bathroom, Full Bath
Basement Drain, Full, Garage Access, Heated, Improved, Interior Access, Partially Finished, Walkout Level, Windows
Main Level Bedrooms 3
Interior
Interior Features Bathroom - Tub Shower, Carpet, Ceiling Fan(s), Combination Kitchen/Dining, Floor Plan - Traditional, Kitchen - Table Space, Primary Bath(s), Walk-in Closet(s)
Hot Water 60+ Gallon Tank, Electric
Heating Forced Air
Cooling Central A/C, Ceiling Fan(s)
Equipment Built-In Microwave, Dishwasher, Oven/Range - Electric, Refrigerator, Water Heater
Fireplace N
Appliance Built-In Microwave, Dishwasher, Oven/Range - Electric, Refrigerator, Water Heater
Heat Source Natural Gas
Laundry Lower Floor
Exterior
Parking Features Additional Storage Area, Garage - Front Entry, Garage Door Opener, Inside Access, Oversized
Garage Spaces 2.0
Water Access N
Roof Type Asphalt,Shingle
Accessibility None
Attached Garage 2
Total Parking Spaces 2
Garage Y
Building
Lot Description Front Yard, Level, Rear Yard, SideYard(s)
Story 2
Foundation Block
Sewer Public Sewer
Water Public
Architectural Style Bi-level
Level or Stories 2
Additional Building Above Grade, Below Grade
New Construction N
Schools
Elementary Schools Bermudian Springs
Middle Schools Bermudian Springs
High Schools Bermudian Springs
School District Bermudian Springs
Others
Senior Community No
Tax ID 10007-0047---000
Ownership Fee Simple
SqFt Source Assessor
Acceptable Financing Cash, Conventional, FHA, VA
Listing Terms Cash, Conventional, FHA, VA
Financing Cash,Conventional,FHA,VA
Special Listing Condition Standard

Bought with REGINA COSTELLO • RE/MAX 1st Advantage
"My job is to find and attract mastery-based agents to the office, protect the culture, and make sure everyone is happy! "

