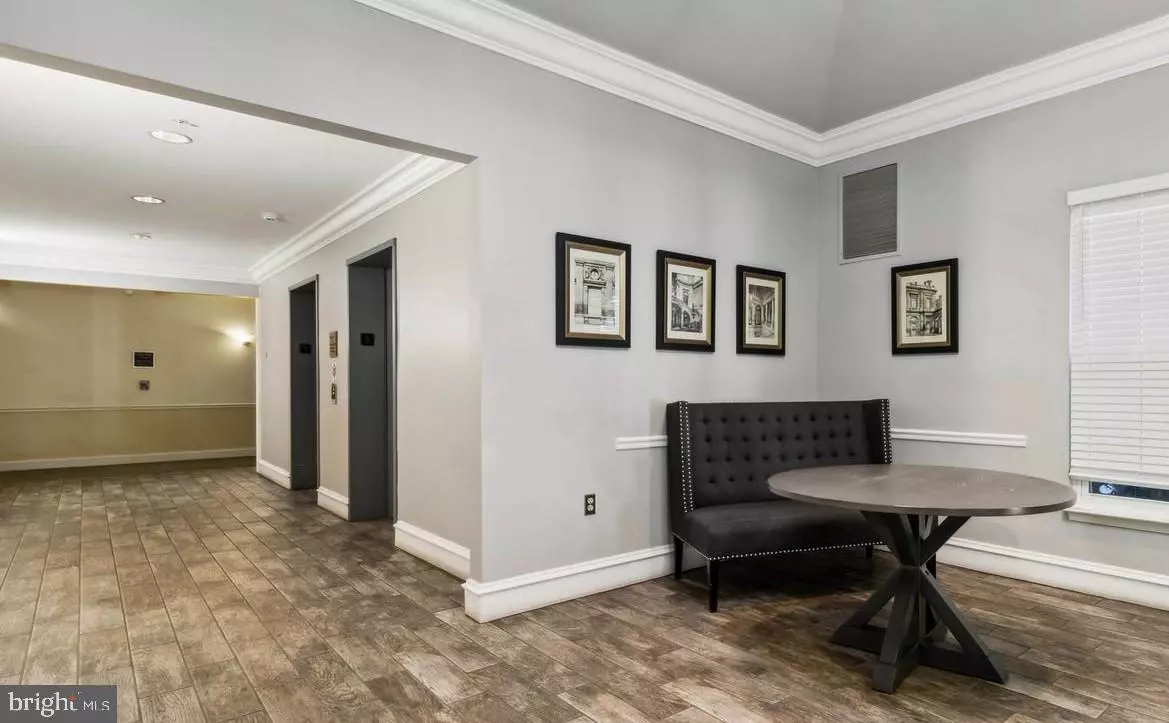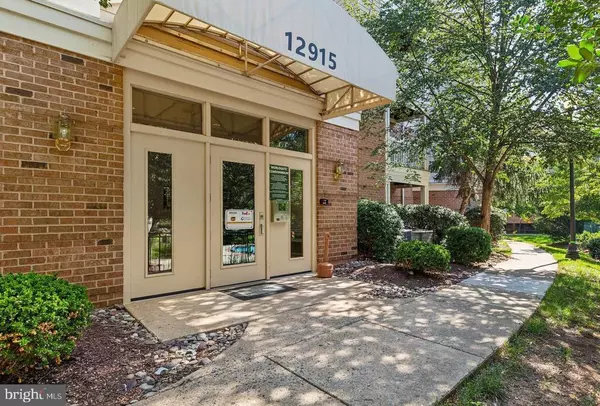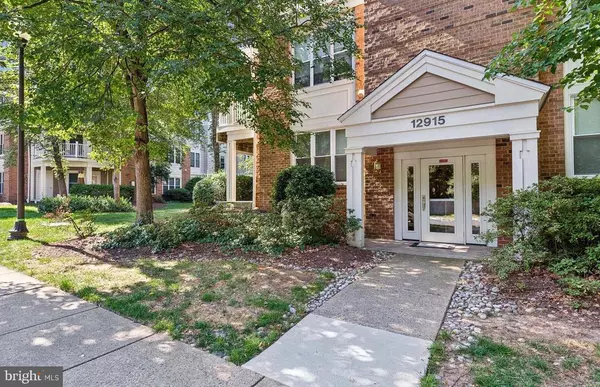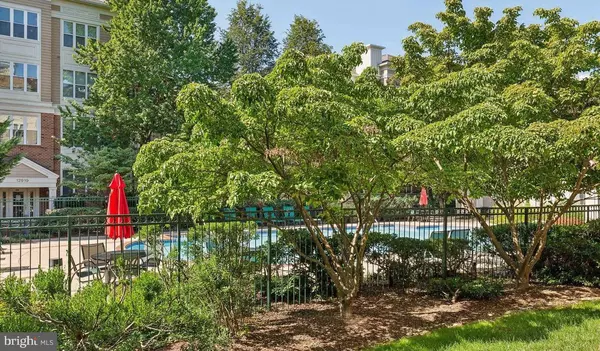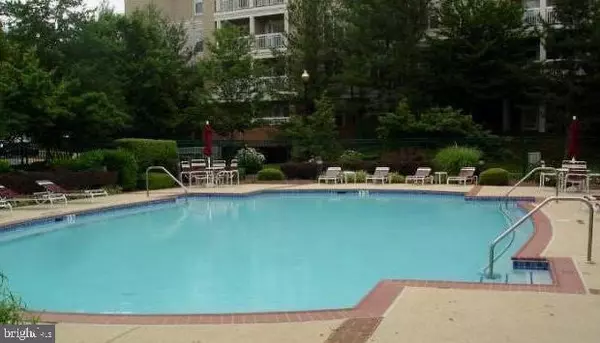2 Beds
1 Bath
990 SqFt
2 Beds
1 Bath
990 SqFt
Key Details
Property Type Condo
Sub Type Condo/Co-op
Listing Status Active
Purchase Type For Rent
Square Footage 990 sqft
Subdivision Worldgate
MLS Listing ID VAFX2202800
Style Traditional
Bedrooms 2
Full Baths 1
HOA Y/N N
Abv Grd Liv Area 990
Originating Board BRIGHT
Year Built 1994
Property Description
Location
State VA
County Fairfax
Zoning 897
Rooms
Other Rooms Living Room, Dining Room, Primary Bedroom, Bedroom 2
Main Level Bedrooms 2
Interior
Interior Features Crown Moldings, Dining Area, Entry Level Bedroom, Floor Plan - Open, Walk-in Closet(s), Other, Bathroom - Tub Shower, Combination Dining/Living
Hot Water Natural Gas
Heating Forced Air
Cooling Central A/C
Flooring Carpet, Hardwood
Fireplaces Number 1
Fireplaces Type Gas/Propane
Equipment Built-In Microwave, Dishwasher, Disposal, Dryer - Front Loading, Oven/Range - Gas, Refrigerator, Washer - Front Loading, Washer/Dryer Stacked, Water Heater
Fireplace Y
Appliance Built-In Microwave, Dishwasher, Disposal, Dryer - Front Loading, Oven/Range - Gas, Refrigerator, Washer - Front Loading, Washer/Dryer Stacked, Water Heater
Heat Source Natural Gas
Laundry Dryer In Unit, Washer In Unit, Main Floor
Exterior
Exterior Feature Patio(s)
Garage Spaces 1.0
Parking On Site 1
Amenities Available Common Grounds, Community Center, Elevator, Exercise Room, Jog/Walk Path, Pool - Outdoor, Recreational Center
Water Access N
View Courtyard
Roof Type Composite
Accessibility 2+ Access Exits, Level Entry - Main, Elevator
Porch Patio(s)
Total Parking Spaces 1
Garage N
Building
Story 1
Unit Features Garden 1 - 4 Floors
Sewer Public Sewer
Water Public
Architectural Style Traditional
Level or Stories 1
Additional Building Above Grade, Below Grade
New Construction N
Schools
School District Fairfax County Public Schools
Others
Pets Allowed N
HOA Fee Include Common Area Maintenance,Lawn Maintenance,Management,Pool(s),Road Maintenance,Sewer,Snow Removal,Trash,Water,Ext Bldg Maint,Insurance,Recreation Facility
Senior Community No
Tax ID 0164 14030111
Ownership Other
SqFt Source Estimated
Miscellaneous Common Area Maintenance,Community Center,Grounds Maintenance,HOA/Condo Fee,Parking,Pool Maintenance,Sewer,Trash Removal,Water
Security Features Main Entrance Lock

"My job is to find and attract mastery-based agents to the office, protect the culture, and make sure everyone is happy! "

