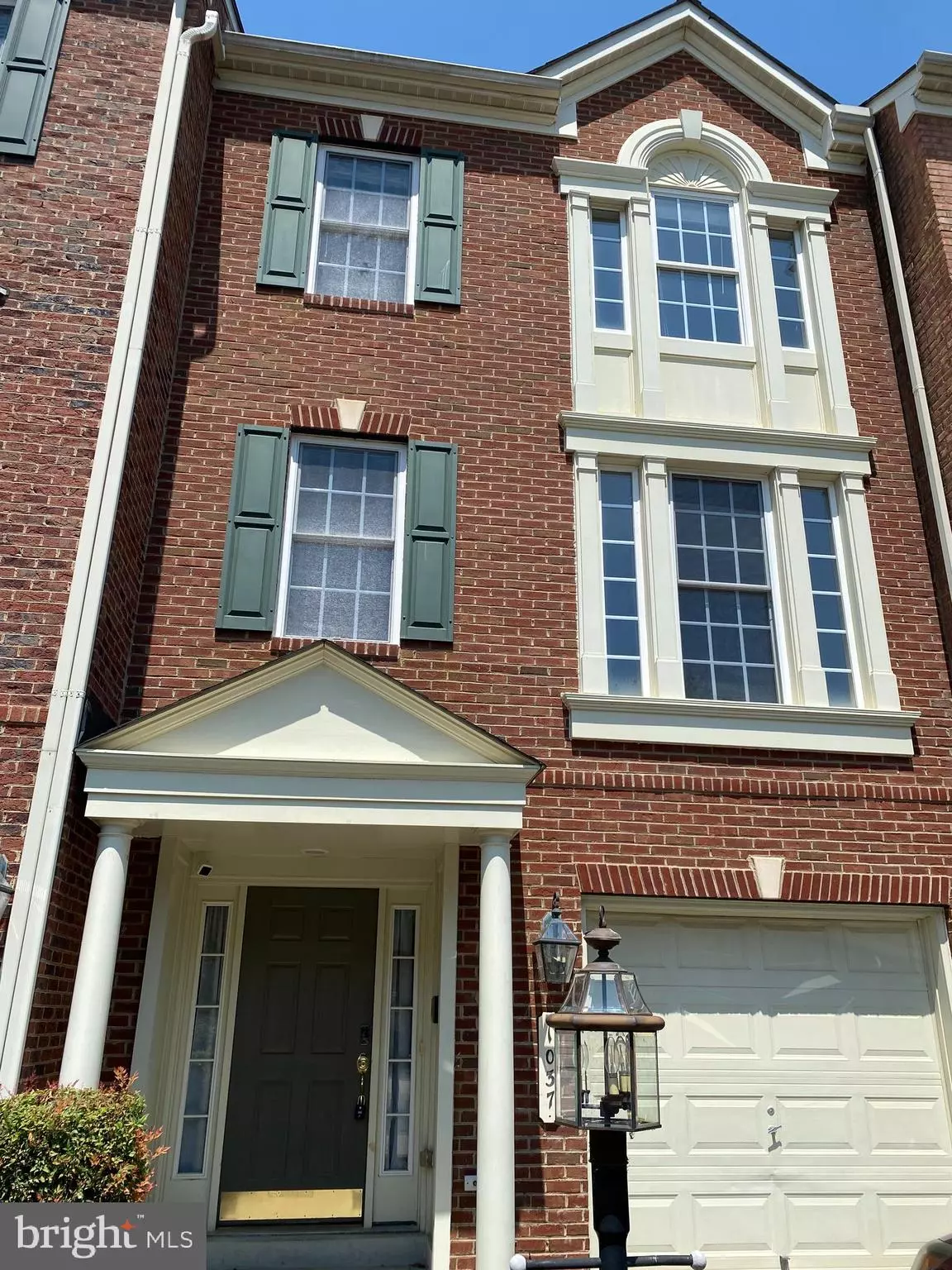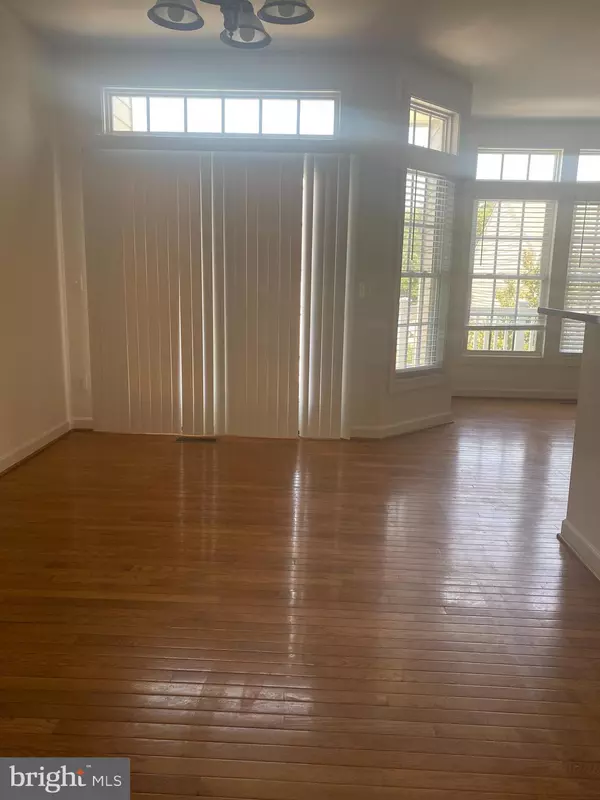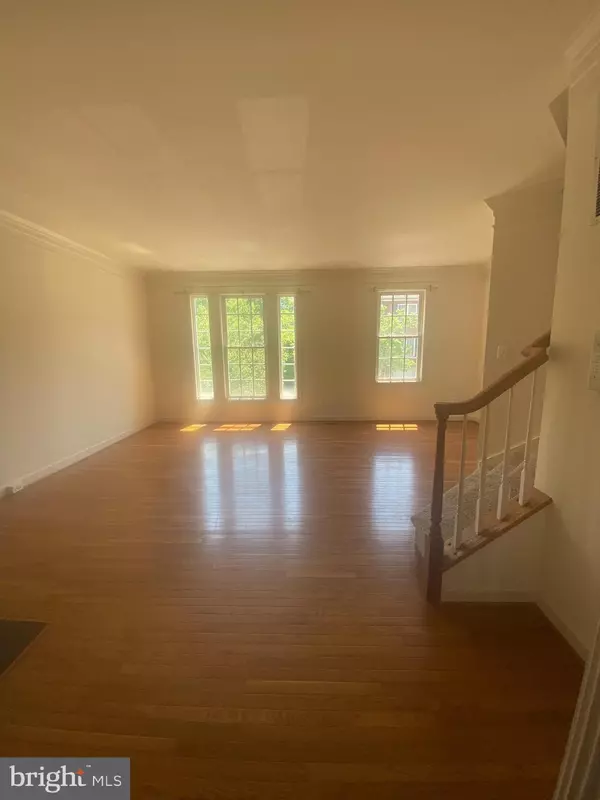3 Beds
3 Baths
2,200 SqFt
3 Beds
3 Baths
2,200 SqFt
Key Details
Property Type Townhouse
Sub Type Interior Row/Townhouse
Listing Status Pending
Purchase Type For Rent
Square Footage 2,200 sqft
Subdivision Preserve At Smith Run
MLS Listing ID VAFB2006832
Style Colonial
Bedrooms 3
Full Baths 2
Half Baths 1
HOA Y/N Y
Abv Grd Liv Area 2,200
Originating Board BRIGHT
Year Built 2006
Property Description
Featuring three bedrooms, this townhome boasts a functional layout with a garage and driveway parking. Enter through the garage into a welcoming space that leads to the family room or head upstairs to the expansive living room. Enjoy the cozy ambiance of a gas fireplace and the elegance of wood flooring.
The stunning kitchen with double ovens, a gas cooktop, and an open design that seamlessly flows into the eat-in dining area. Step out onto the deck of the kitchen, perfect for entertaining or relaxing, with a patio below and a fully fenced yard for added privacy.
Location
State VA
County Fredericksburg City
Zoning R8
Rooms
Other Rooms Living Room, Kitchen, Laundry
Basement Front Entrance, Rear Entrance, Fully Finished, Heated, Walkout Level, Windows
Interior
Interior Features Family Room Off Kitchen, Breakfast Area, Combination Kitchen/Dining, Kitchen - Table Space, Kitchen - Eat-In, Upgraded Countertops, Window Treatments, Primary Bath(s), Floor Plan - Open
Hot Water Electric
Heating Forced Air
Cooling Central A/C
Fireplaces Number 1
Fireplaces Type Gas/Propane, Fireplace - Glass Doors
Equipment Washer/Dryer Hookups Only, Dishwasher, Disposal, Dryer, Icemaker, Microwave, Oven - Double, Oven - Self Cleaning, Oven - Wall, Refrigerator, Washer, Water Heater
Fireplace Y
Appliance Washer/Dryer Hookups Only, Dishwasher, Disposal, Dryer, Icemaker, Microwave, Oven - Double, Oven - Self Cleaning, Oven - Wall, Refrigerator, Washer, Water Heater
Heat Source Natural Gas
Laundry Washer In Unit, Dryer In Unit
Exterior
Exterior Feature Deck(s), Patio(s)
Parking Features Garage Door Opener, Garage - Front Entry
Garage Spaces 2.0
Fence Partially, Privacy, Wood
Water Access N
Accessibility None
Porch Deck(s), Patio(s)
Attached Garage 1
Total Parking Spaces 2
Garage Y
Building
Story 3
Foundation Slab
Sewer Public Sewer
Water Public
Architectural Style Colonial
Level or Stories 3
Additional Building Above Grade
New Construction N
Schools
Middle Schools Walker-Grant
High Schools James Monroe
School District Fredericksburg City Public Schools
Others
Pets Allowed Y
Senior Community No
Tax ID 7779-17-7024
Ownership Other
SqFt Source Estimated
Miscellaneous HOA/Condo Fee
Horse Property N
Pets Allowed Case by Case Basis

"My job is to find and attract mastery-based agents to the office, protect the culture, and make sure everyone is happy! "






