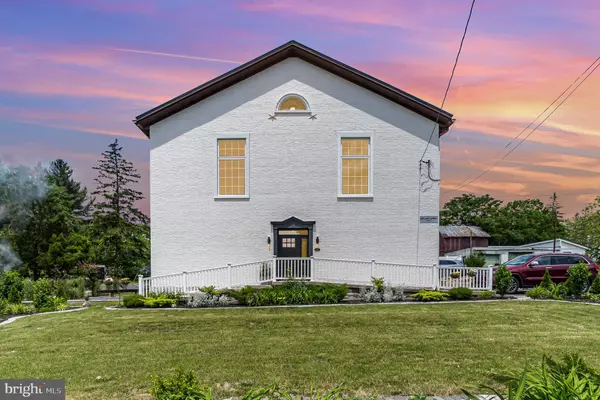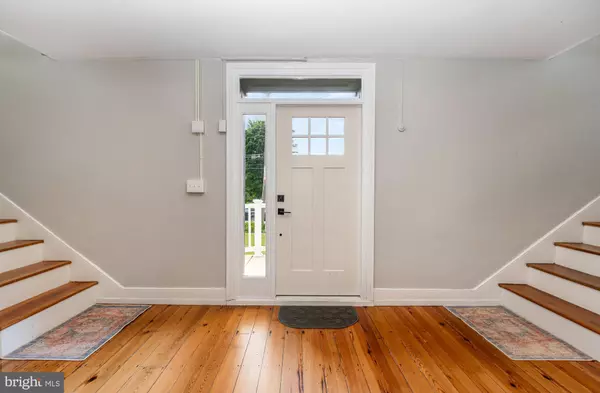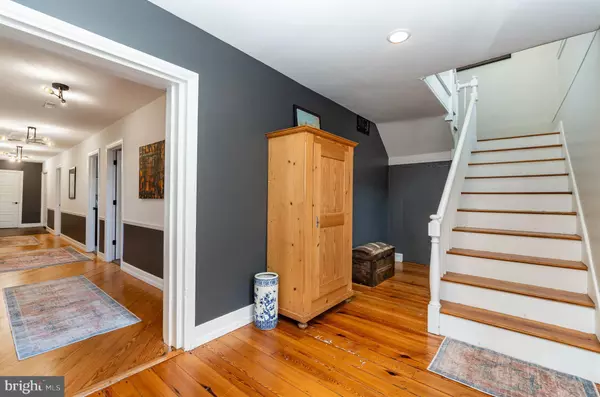4 Beds
3 Baths
4,500 SqFt
4 Beds
3 Baths
4,500 SqFt
Key Details
Property Type Single Family Home
Sub Type Detached
Listing Status Active
Purchase Type For Sale
Square Footage 4,500 sqft
Price per Sqft $103
Subdivision None Available
MLS Listing ID PAFL2022580
Style Converted Dwelling,Federal,Other
Bedrooms 4
Full Baths 2
Half Baths 1
HOA Y/N N
Abv Grd Liv Area 4,500
Originating Board BRIGHT
Year Built 1855
Annual Tax Amount $5,290
Tax Year 2022
Lot Size 0.280 Acres
Acres 0.28
Property Description
Location
State PA
County Franklin
Area St. Thomas Twp (14520)
Zoning RESIDENTIAL
Rooms
Other Rooms Dining Room, Kitchen, Foyer, Great Room, Laundry, Mud Room
Main Level Bedrooms 4
Interior
Hot Water Electric
Heating Heat Pump(s)
Cooling Central A/C
Fireplaces Number 1
Fireplaces Type Gas/Propane
Fireplace Y
Heat Source Electric
Exterior
Garage Spaces 4.0
Water Access N
Accessibility None
Total Parking Spaces 4
Garage N
Building
Story 2
Foundation Permanent
Sewer Public Sewer
Water Public
Architectural Style Converted Dwelling, Federal, Other
Level or Stories 2
Additional Building Above Grade, Below Grade
New Construction N
Schools
Middle Schools James Buchanan
High Schools James Buchanan
School District Tuscarora
Others
Senior Community No
Tax ID 20-0M13R-034.-000000
Ownership Fee Simple
SqFt Source Assessor
Special Listing Condition Standard

"My job is to find and attract mastery-based agents to the office, protect the culture, and make sure everyone is happy! "






