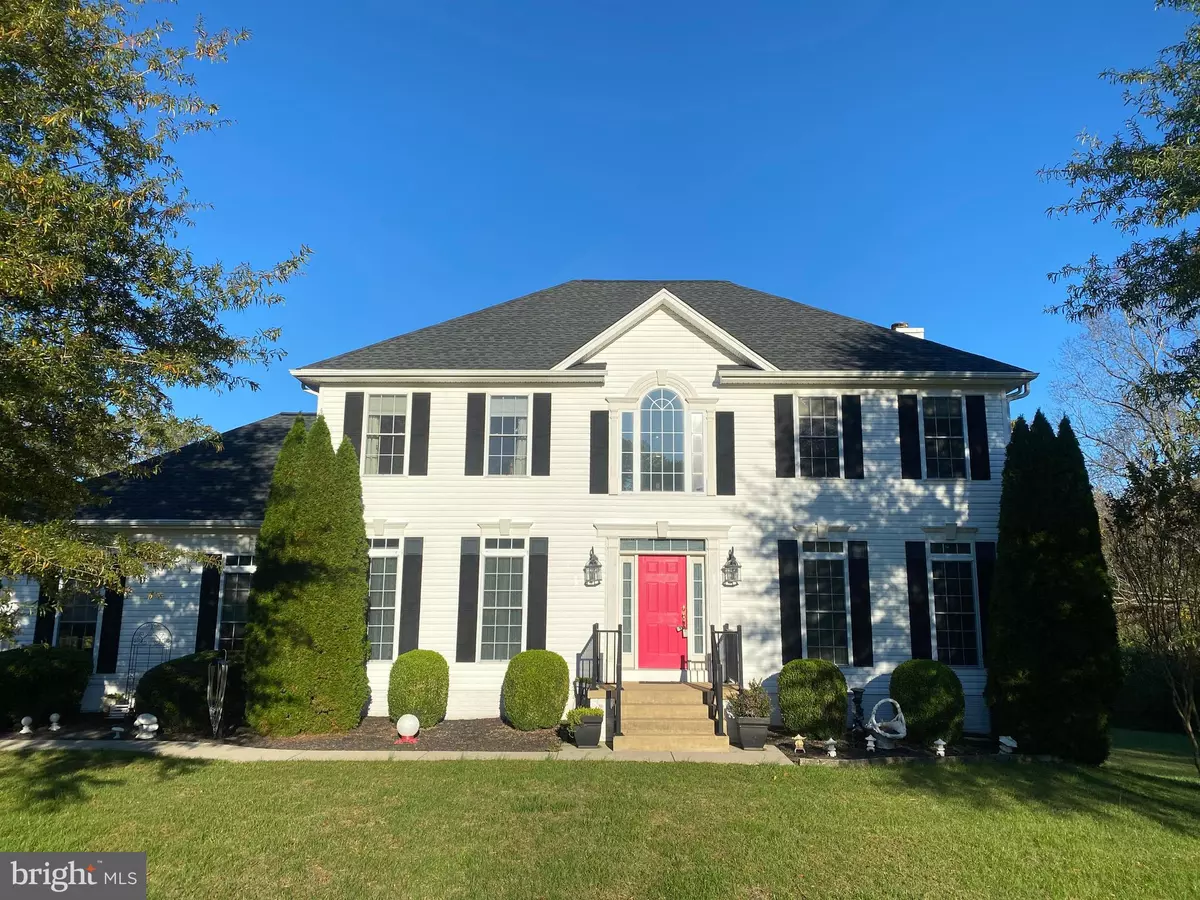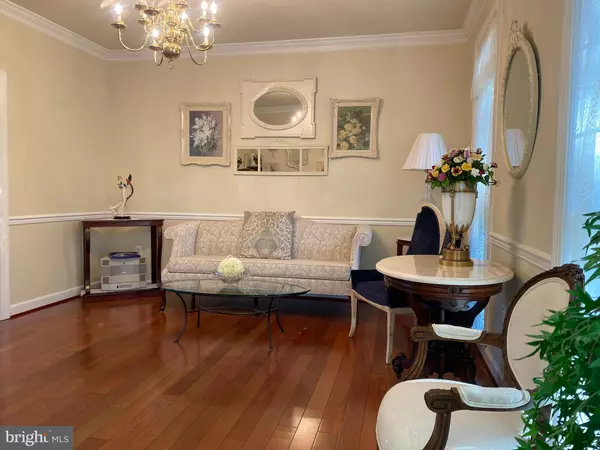4 Beds
4 Baths
3,445 SqFt
4 Beds
4 Baths
3,445 SqFt
Key Details
Property Type Single Family Home
Sub Type Detached
Listing Status Active
Purchase Type For Rent
Square Footage 3,445 sqft
Subdivision Erinbrook
MLS Listing ID VACU2008834
Style Colonial
Bedrooms 4
Full Baths 3
Half Baths 1
HOA Y/N N
Abv Grd Liv Area 2,455
Originating Board BRIGHT
Year Built 2000
Lot Size 2.110 Acres
Acres 2.11
Property Description
4 Bedrooms, 3.5 Bathrooms. Gorgeous floors throughout the main level. Formal dining room and living room. Elegant kitchen that opens into the family room. Primary suite with walk-in closet, soaking tub in bathroom. Updated flooring in lower and upper levels. Finished walkout basement with a bedroom, full bathroom, full kitchen and rec room. Spacious rear deck. Huge front and backyard. Detached garage does not convey. Sorry, no cats. Dogs Considered case by case. There is a $600.00 cleaning fee. There is a $300.00 admin fee due upon move in for leases less than 12 months.
Location
State VA
County Culpeper
Zoning R1
Rooms
Other Rooms Living Room, Dining Room, Primary Bedroom, Bedroom 2, Bedroom 3, Kitchen, Family Room, Bedroom 1, Recreation Room, Bathroom 1, Bathroom 3, Primary Bathroom
Basement Full
Interior
Interior Features Ceiling Fan(s), Dining Area, Formal/Separate Dining Room, Kitchen - Island, Pantry, Bathroom - Soaking Tub, Bathroom - Stall Shower, Upgraded Countertops, Walk-in Closet(s)
Hot Water Propane
Heating Heat Pump - Gas BackUp
Cooling Central A/C
Fireplaces Number 1
Equipment Dishwasher, Dryer, Oven - Double, Oven - Wall, Refrigerator, Washer, Cooktop
Furnishings Yes
Fireplace Y
Appliance Dishwasher, Dryer, Oven - Double, Oven - Wall, Refrigerator, Washer, Cooktop
Heat Source Electric, Propane - Leased
Laundry Has Laundry, Lower Floor
Exterior
Exterior Feature Deck(s)
Parking Features Garage - Side Entry, Inside Access
Garage Spaces 2.0
Water Access N
View Trees/Woods, Street
Accessibility None
Porch Deck(s)
Attached Garage 2
Total Parking Spaces 2
Garage Y
Building
Story 3
Foundation Block
Sewer On Site Septic
Water Private
Architectural Style Colonial
Level or Stories 3
Additional Building Above Grade, Below Grade
New Construction N
Schools
School District Culpeper County Public Schools
Others
Pets Allowed Y
Senior Community No
Tax ID 2J- -1- -39
Ownership Other
SqFt Source Estimated
Miscellaneous Cable TV,Other,Lawn Service,Trash Removal
Horse Property N
Pets Allowed Case by Case Basis, Pet Addendum/Deposit, Number Limit, Size/Weight Restriction

"My job is to find and attract mastery-based agents to the office, protect the culture, and make sure everyone is happy! "






