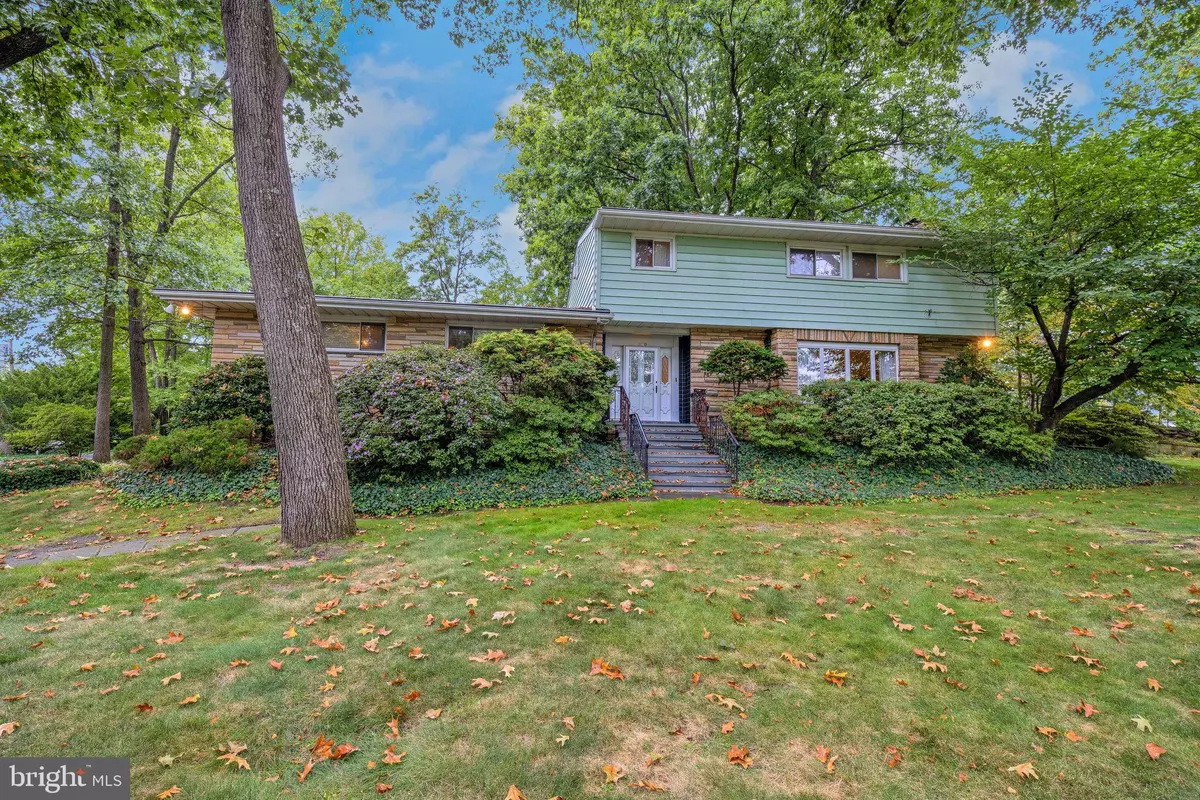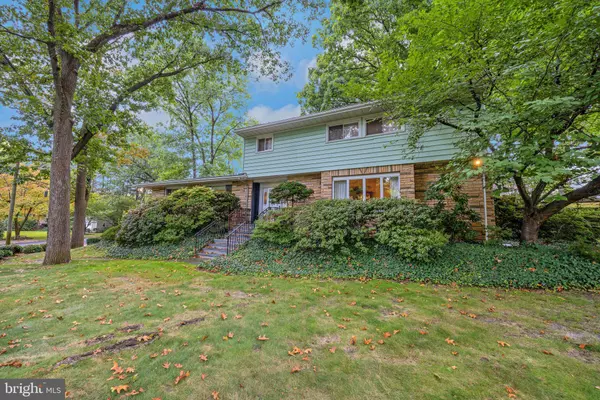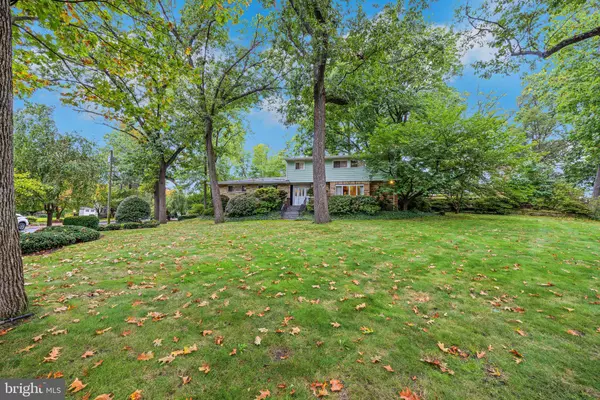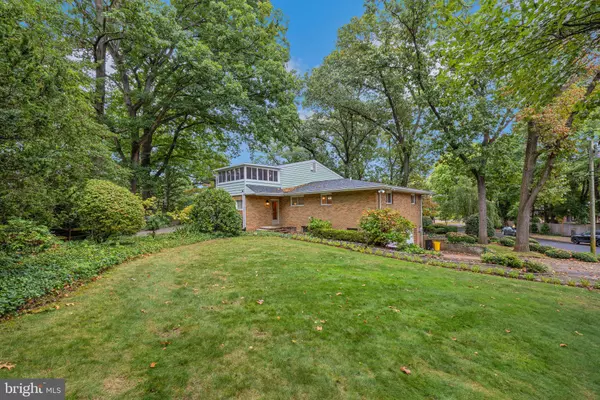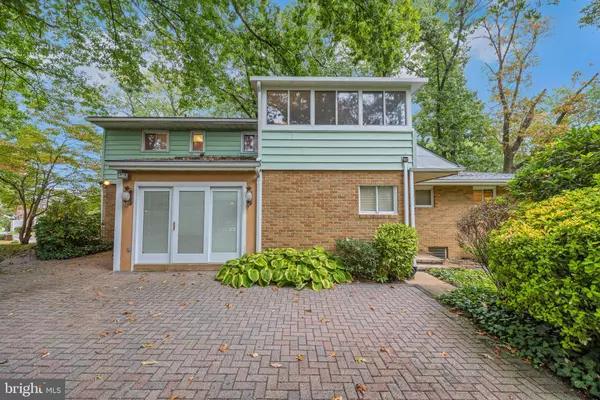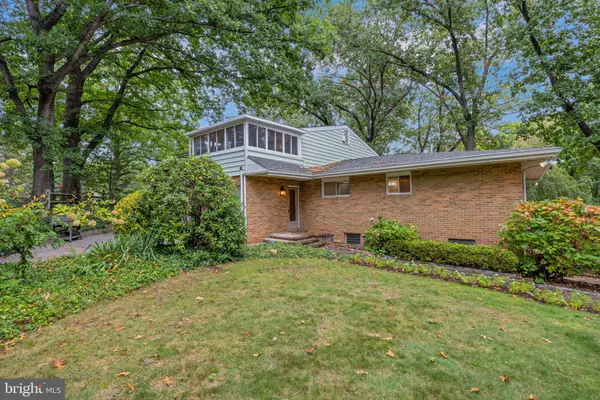4 Beds
4 Baths
3,450 SqFt
4 Beds
4 Baths
3,450 SqFt
Key Details
Property Type Single Family Home
Sub Type Detached
Listing Status Active
Purchase Type For Sale
Square Footage 3,450 sqft
Price per Sqft $217
Subdivision None Available
MLS Listing ID NJCD2075730
Style Traditional,Other
Bedrooms 4
Full Baths 3
Half Baths 1
HOA Y/N N
Abv Grd Liv Area 3,450
Originating Board BRIGHT
Year Built 1956
Annual Tax Amount $19,866
Tax Year 2024
Lot Dimensions 158.31 x 0.00
Property Description
Location
State NJ
County Camden
Area Audubon Boro (20401)
Zoning RESIDENTIAL
Rooms
Other Rooms Living Room, Dining Room, Bedroom 2, Bedroom 3, Bedroom 4, Kitchen, Basement, Foyer, Breakfast Room, Bedroom 1, Study, Sun/Florida Room, Laundry, Media Room, Bathroom 1, Bathroom 2, Bathroom 3
Basement Full, Garage Access, Interior Access
Main Level Bedrooms 2
Interior
Hot Water Natural Gas
Cooling Central A/C, Attic Fan
Flooring Hardwood, Carpet, Ceramic Tile
Inclusions All Lighting Fixtures permanently attached, Custom Window Treatments as shown, 5 burner range, Microwave, Doubl Wall Oven, GAS cooking, Dishwasher, Garbage Disposal, SubZero Refrigerator, additional Ref/Freezer in Laundry room, Garbage Disposal, Pendant Lighting Fixtures, Bar Sink, Washer, Dryer, 2 Zone Heating and Air Conditioning
Fireplace N
Heat Source Natural Gas
Laundry Main Floor
Exterior
Parking Features Garage - Side Entry, Oversized
Garage Spaces 6.0
Utilities Available Cable TV
Water Access N
Accessibility None
Attached Garage 2
Total Parking Spaces 6
Garage Y
Building
Story 3
Foundation Block
Sewer Public Sewer
Water Public
Architectural Style Traditional, Other
Level or Stories 3
Additional Building Above Grade, Below Grade
New Construction N
Schools
Middle Schools Audubon Jr-Sr
High Schools Audubon H.S.
School District Audubon Public Schools
Others
Senior Community No
Tax ID 01-00044 02-00017
Ownership Fee Simple
SqFt Source Assessor
Acceptable Financing Conventional, Cash
Listing Terms Conventional, Cash
Financing Conventional,Cash
Special Listing Condition Standard

"My job is to find and attract mastery-based agents to the office, protect the culture, and make sure everyone is happy! "

