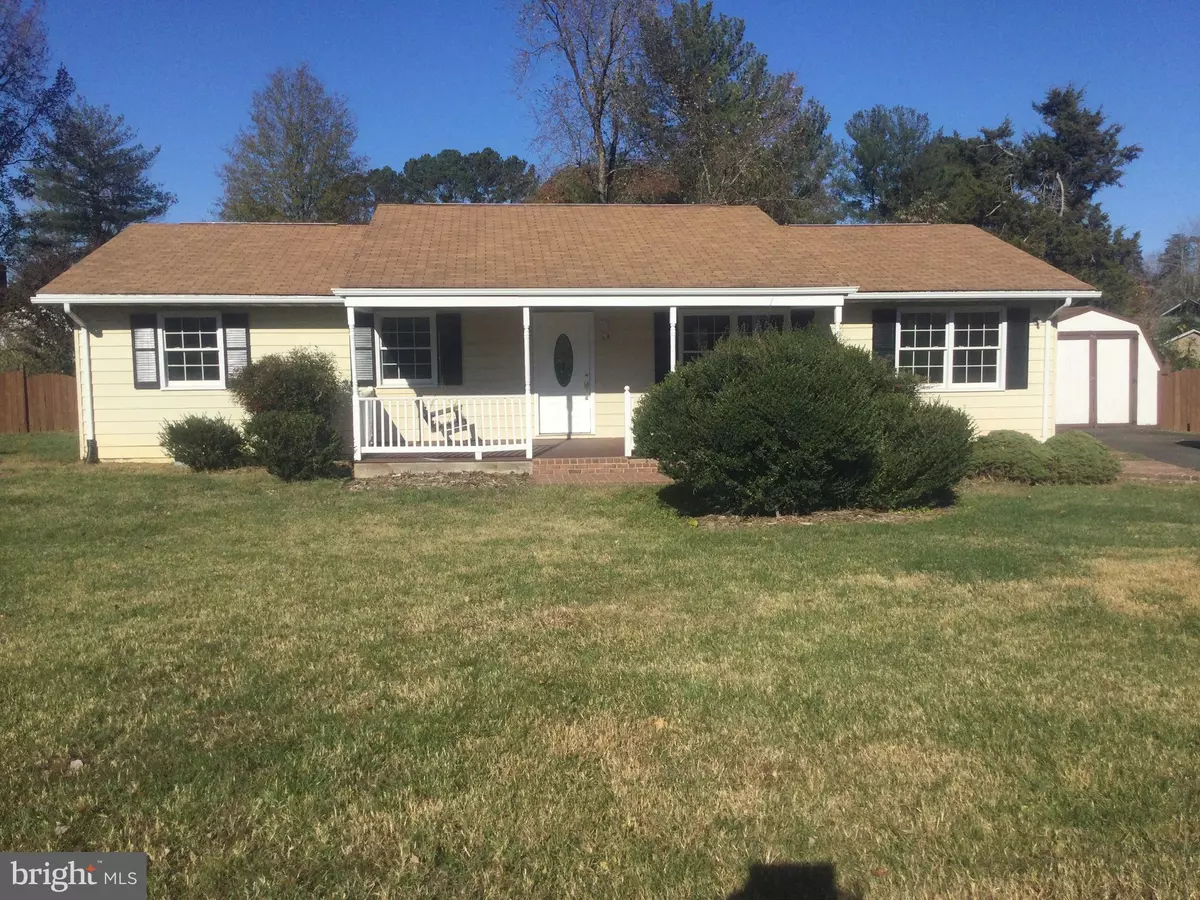3 Beds
2 Baths
1,752 SqFt
3 Beds
2 Baths
1,752 SqFt
Key Details
Property Type Single Family Home
Sub Type Detached
Listing Status Pending
Purchase Type For Sale
Square Footage 1,752 sqft
Price per Sqft $216
Subdivision Briarwood Estates
MLS Listing ID VAST2031206
Style Ranch/Rambler
Bedrooms 3
Full Baths 2
HOA Fees $48/ann
HOA Y/N Y
Abv Grd Liv Area 1,752
Originating Board BRIGHT
Year Built 1976
Annual Tax Amount $2,688
Tax Year 2022
Lot Size 0.330 Acres
Acres 0.33
Property Description
The area is home to Ferry Farm, the boyhood home of George Washington, and a 5-minute drive to the Rappahannock River along vibrant, historic, Old Town Fredericksburg with unique, local restaurants, breweries, and shopping. This prime location allows commuters to avoid Route 3 and Central Park traffic, convenient to Route 17, I-95, VRE stations, Dahlgren, Quantico, Mary Washington Hospital, and UMW. Close to town, with a country feel, the HOA maintains common areas (park), but dues are minimal, and it doesn't control residents with rules, so, you can store things such as RVs. Ferry Farms Community Pool offers memberships for swimming.
Location
State VA
County Stafford
Zoning R1
Rooms
Basement Unfinished, Sump Pump
Main Level Bedrooms 3
Interior
Interior Features Air Filter System, Attic, Ceiling Fan(s), Chair Railings, Dining Area, Family Room Off Kitchen, Kitchen - Island, Primary Bath(s), Bathroom - Stall Shower, Wainscotting, Wood Floors, Upgraded Countertops
Hot Water Electric
Heating Heat Pump(s)
Cooling Central A/C
Equipment Commercial Range, Dishwasher, Dryer - Electric, Dryer - Front Loading, Freezer, Icemaker, Microwave, Oven/Range - Electric, Range Hood, Refrigerator, Stainless Steel Appliances, Stove, Washer, Water Heater
Fireplace N
Window Features Double Pane
Appliance Commercial Range, Dishwasher, Dryer - Electric, Dryer - Front Loading, Freezer, Icemaker, Microwave, Oven/Range - Electric, Range Hood, Refrigerator, Stainless Steel Appliances, Stove, Washer, Water Heater
Heat Source Electric
Exterior
Exterior Feature Deck(s), Porch(es)
Fence Chain Link, Fully
Amenities Available Common Grounds
Water Access N
View Garden/Lawn, Trees/Woods
Accessibility None
Porch Deck(s), Porch(es)
Garage N
Building
Lot Description Landscaping
Story 2
Foundation Other
Sewer Public Sewer
Water Public
Architectural Style Ranch/Rambler
Level or Stories 2
Additional Building Above Grade, Below Grade
New Construction N
Schools
School District Stafford County Public Schools
Others
HOA Fee Include Common Area Maintenance
Senior Community No
Tax ID 54Q 1 59
Ownership Fee Simple
SqFt Source Assessor
Acceptable Financing Assumption, FHA
Listing Terms Assumption, FHA
Financing Assumption,FHA
Special Listing Condition Standard

"My job is to find and attract mastery-based agents to the office, protect the culture, and make sure everyone is happy! "






