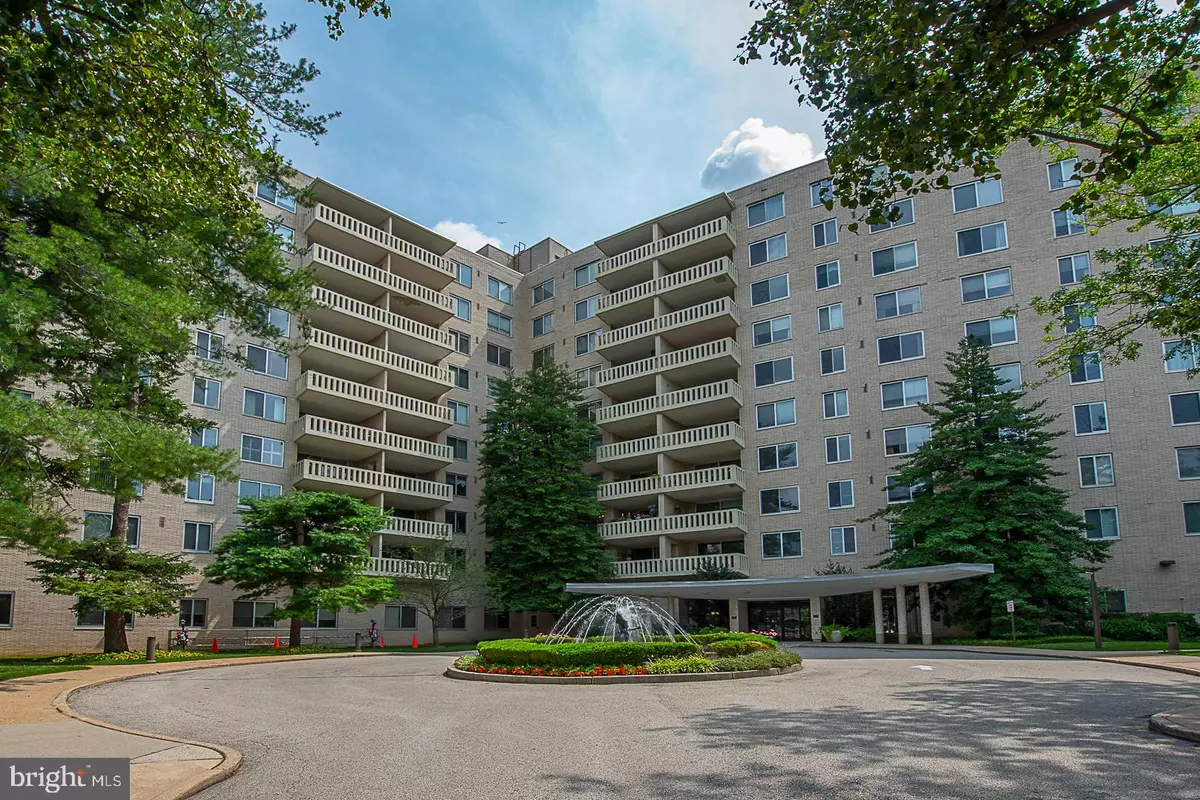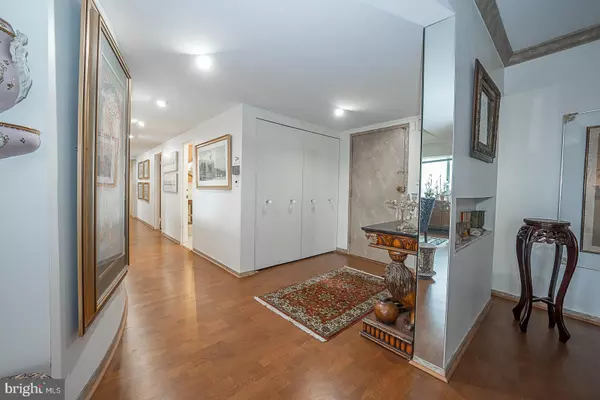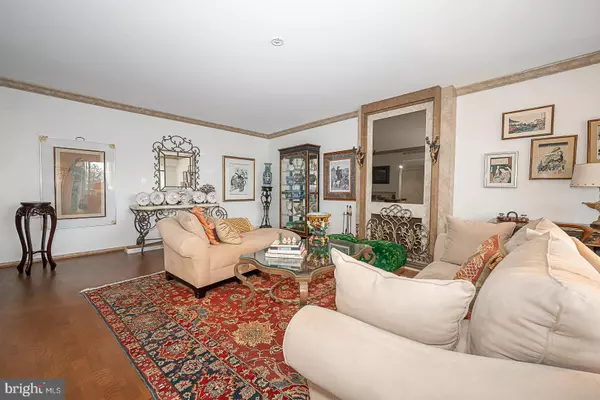2 Beds
3 Baths
2,324 SqFt
2 Beds
3 Baths
2,324 SqFt
Key Details
Property Type Condo
Sub Type Condo/Co-op
Listing Status Under Contract
Purchase Type For Sale
Square Footage 2,324 sqft
Price per Sqft $158
Subdivision None Available
MLS Listing ID PAMC2098002
Style Traditional
Bedrooms 2
Full Baths 3
Condo Fees $3,005/mo
HOA Y/N N
Abv Grd Liv Area 2,324
Originating Board BRIGHT
Year Built 1961
Annual Tax Amount $5,543
Tax Year 2024
Lot Size 2,324 Sqft
Acres 0.05
Lot Dimensions 0.00 x 0.00
Property Description
Location
State PA
County Montgomery
Area Lower Merion Twp (10640)
Zoning RESIDENTIAL
Rooms
Other Rooms Living Room, Dining Room, Primary Bedroom, Bedroom 2, Kitchen, Laundry, Other, Office, Bathroom 2, Bathroom 3, Primary Bathroom
Main Level Bedrooms 2
Interior
Interior Features Built-Ins, Crown Moldings, Formal/Separate Dining Room, Floor Plan - Traditional, Kitchen - Eat-In, Kitchen - Table Space, Pantry, Walk-in Closet(s), Primary Bath(s), Bathroom - Tub Shower, Bathroom - Stall Shower
Hot Water Natural Gas
Heating Baseboard - Hot Water
Cooling Central A/C
Flooring Carpet, Tile/Brick, Vinyl, Wood
Inclusions Refrigerator, Washer, Dryer(in as is condition)
Fireplace N
Heat Source Natural Gas
Laundry Dryer In Unit, Washer In Unit
Exterior
Exterior Feature Balconies- Multiple
Parking Features Inside Access, Underground
Garage Spaces 1.0
Parking On Site 1
Amenities Available Basketball Courts, Elevator, Exercise Room, Extra Storage, Fitness Center, Party Room, Pool - Outdoor, Reserved/Assigned Parking, Security, Tennis Courts, Art Studio
Water Access N
Accessibility None
Porch Balconies- Multiple
Total Parking Spaces 1
Garage Y
Building
Story 1
Unit Features Hi-Rise 9+ Floors
Sewer Public Sewer
Water Public
Architectural Style Traditional
Level or Stories 1
Additional Building Above Grade, Below Grade
New Construction N
Schools
School District Lower Merion
Others
Pets Allowed N
HOA Fee Include Air Conditioning,All Ground Fee,Bus Service,Cable TV,Common Area Maintenance,Gas,Heat,High Speed Internet,Management,Parking Fee,Pool(s),Recreation Facility,Sewer,Snow Removal,Trash,Water
Senior Community No
Tax ID 40-00-47569-352
Ownership Fee Simple
SqFt Source Assessor
Special Listing Condition Standard

"My job is to find and attract mastery-based agents to the office, protect the culture, and make sure everyone is happy! "






